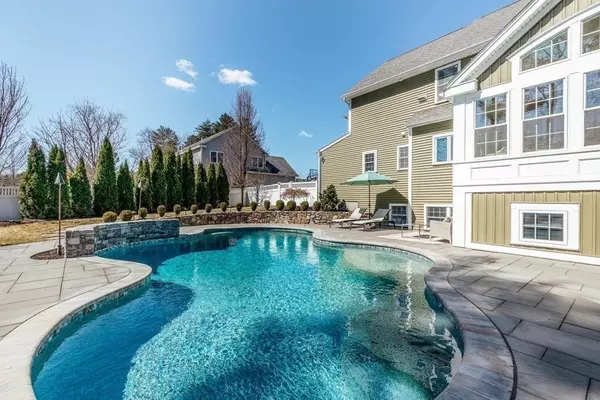$1,350,000
$1,278,777
5.6%For more information regarding the value of a property, please contact us for a free consultation.
4 Beds
3 Baths
3,900 SqFt
SOLD DATE : 07/05/2022
Key Details
Sold Price $1,350,000
Property Type Single Family Home
Sub Type Single Family Residence
Listing Status Sold
Purchase Type For Sale
Square Footage 3,900 sqft
Price per Sqft $346
Subdivision Whispering Pines
MLS Listing ID 72963630
Sold Date 07/05/22
Style Colonial
Bedrooms 4
Full Baths 2
Half Baths 2
Year Built 2010
Annual Tax Amount $12,857
Tax Year 2022
Lot Size 1.000 Acres
Acres 1.0
Property Description
Summer is coming! This magnificent house boasts a heated gunite pool with water features and a striking patio area with plenty of seating for the whole crew. There is also an amazing pool house with a kitchen/bar, bathroom, and comfy sitting area. To top it all off there is also a natural gas fire pit for evening get-togethers. All this before even entering the stunning house. It is right out of a SERENA & LILY catalog. To start, the expansive sunroom is so inviting you may never want to leave it. The open floor plan allows you to spend time in the gorgeous kitchen and still be connected with your family, friends, or guests. The home office is perfect if you work from home or just for the days you don't feel like driving to work. The second floor has three spacious bedrooms with large closets and a huge primary suite with two walk-in closets and a stunning bathroom. The main bathroom and laundry room round out this floor. The finished lower level with a 1/2 bath is a great space too.
Location
State MA
County Essex
Zoning RES
Direction Please use GPS.
Rooms
Family Room Bathroom - Half, Flooring - Wall to Wall Carpet
Basement Full, Partially Finished, Concrete
Primary Bedroom Level Second
Dining Room Flooring - Hardwood
Kitchen Flooring - Hardwood, Dining Area, Countertops - Stone/Granite/Solid, Kitchen Island
Interior
Interior Features Ceiling - Vaulted, Countertops - Upgraded, Cabinets - Upgraded, Open Floor Plan, Home Office, Sun Room
Heating Forced Air, Natural Gas
Cooling Central Air
Flooring Tile, Carpet, Hardwood, Flooring - Hardwood
Fireplaces Number 1
Appliance Range, Dishwasher, Refrigerator, Range Hood, Gas Water Heater, Tank Water Heater
Laundry Flooring - Stone/Ceramic Tile, Second Floor
Exterior
Exterior Feature Rain Gutters, Storage, Professional Landscaping, Sprinkler System, Decorative Lighting, Outdoor Shower, Stone Wall
Garage Spaces 2.0
Fence Fenced
Pool Pool - Inground Heated
Community Features Park, Walk/Jog Trails, Stable(s), Highway Access, Public School
Roof Type Shingle
Total Parking Spaces 6
Garage Yes
Private Pool true
Building
Lot Description Cul-De-Sac, Level
Foundation Concrete Perimeter
Sewer Private Sewer
Water Public
Schools
Elementary Schools Perley
Middle Schools Georgetown Midd
High Schools Georgetown High
Read Less Info
Want to know what your home might be worth? Contact us for a FREE valuation!

Our team is ready to help you sell your home for the highest possible price ASAP
Bought with Hackett & Glessner Team • J. Barrett & Company







