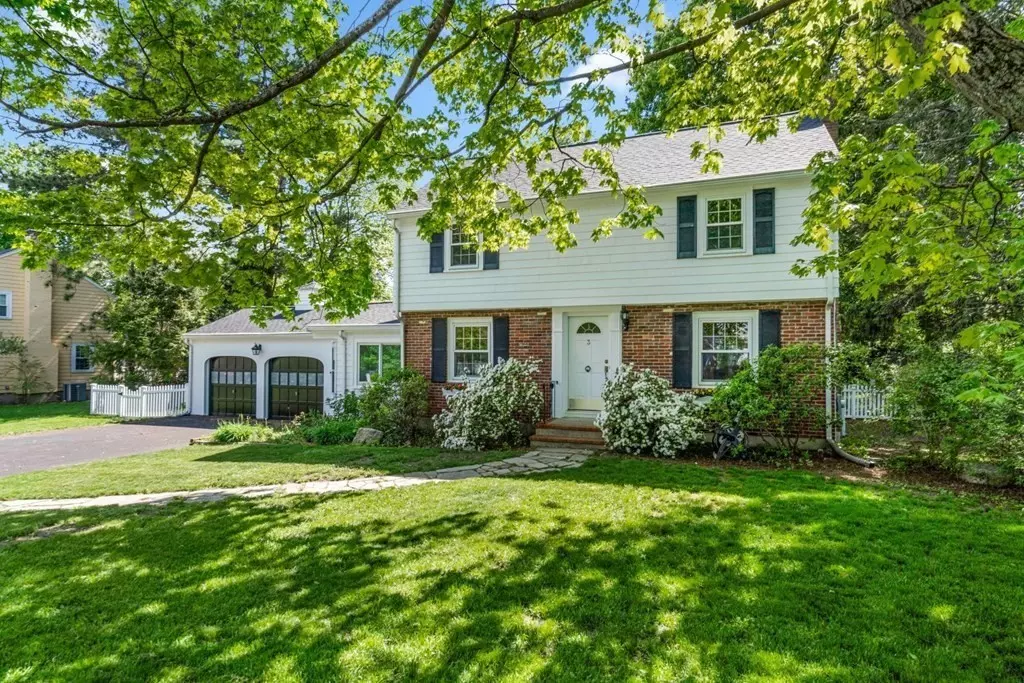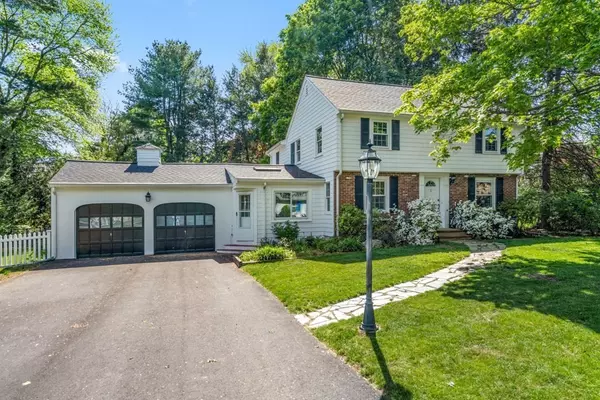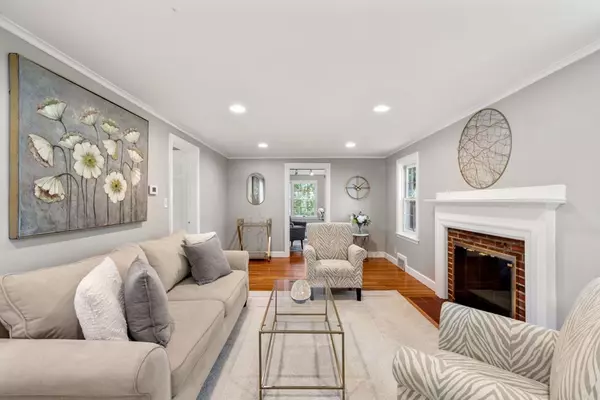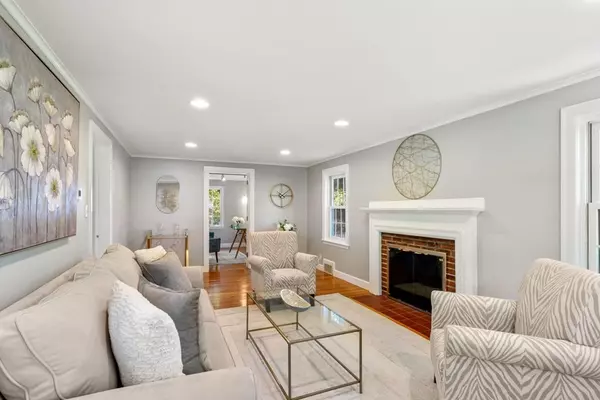$1,688,800
$1,350,000
25.1%For more information regarding the value of a property, please contact us for a free consultation.
5 Beds
3 Baths
2,556 SqFt
SOLD DATE : 07/13/2022
Key Details
Sold Price $1,688,800
Property Type Single Family Home
Sub Type Single Family Residence
Listing Status Sold
Purchase Type For Sale
Square Footage 2,556 sqft
Price per Sqft $660
MLS Listing ID 72985051
Sold Date 07/13/22
Style Colonial
Bedrooms 5
Full Baths 3
Year Built 1952
Annual Tax Amount $14,062
Tax Year 2022
Lot Size 0.390 Acres
Acres 0.39
Property Sub-Type Single Family Residence
Property Description
Immaculate and meticulously updated home located in desirable neighborhood abutting Willard's Woods conservation area. This 5 bedroom 3 full baths Colonial sets on 0.39 acre of private land with professional landscaping and mature plantings. Main level features an expanded kitchen with large eat-in open to family room. Sunroom with walls and ceilings of glass, accessed via family room, brings the outside in, overlooking the picturesque rear yard. Spacious living room with fireplace leads to a guest suite/office with updated full bath. Second floor boasts a primary bedroom with a walk-in closet, and master bathroom, three spacious bedrooms and renovated full bath. New recess lights throughout. Partially finished basement is ideal for playroom or gym. New painting, new driveway, new water heater, new smart thermostats, new carpet, 2021 roof, 2021 multi-zone HVAC control system. Fully Deleaded! Move right in and enjoy quiet neighborhood and steps to Willard Woods, Diamond MS.
Location
State MA
County Middlesex
Zoning RO
Direction From Diamond MS, take Burlington St, right on Hawthorne
Rooms
Family Room Flooring - Wall to Wall Carpet, French Doors, Recessed Lighting
Basement Partially Finished, Walk-Out Access, Interior Entry, Sump Pump
Primary Bedroom Level Second
Dining Room Closet/Cabinets - Custom Built, Flooring - Hardwood
Kitchen Flooring - Stone/Ceramic Tile, Dining Area, Pantry, Countertops - Stone/Granite/Solid
Interior
Interior Features Sun Room, Mud Room, Play Room, Exercise Room
Heating Forced Air, Oil
Cooling Central Air
Flooring Tile, Carpet, Hardwood, Flooring - Stone/Ceramic Tile
Fireplaces Number 1
Fireplaces Type Living Room
Appliance Range, Dishwasher, Disposal, Refrigerator, Washer, Dryer, Electric Water Heater, Utility Connections for Electric Dryer
Laundry Second Floor, Washer Hookup
Exterior
Exterior Feature Balcony / Deck, Rain Gutters
Garage Spaces 2.0
Community Features Park, Walk/Jog Trails, Conservation Area, Public School
Utilities Available for Electric Dryer, Washer Hookup
Roof Type Shingle
Total Parking Spaces 4
Garage Yes
Building
Lot Description Level
Foundation Concrete Perimeter
Sewer Public Sewer
Water Public
Architectural Style Colonial
Schools
Elementary Schools Estabrook
Middle Schools Diamond
High Schools Lexington
Read Less Info
Want to know what your home might be worth? Contact us for a FREE valuation!

Our team is ready to help you sell your home for the highest possible price ASAP
Bought with Miaoli Deng • MLJ Real Estate Service LLC







