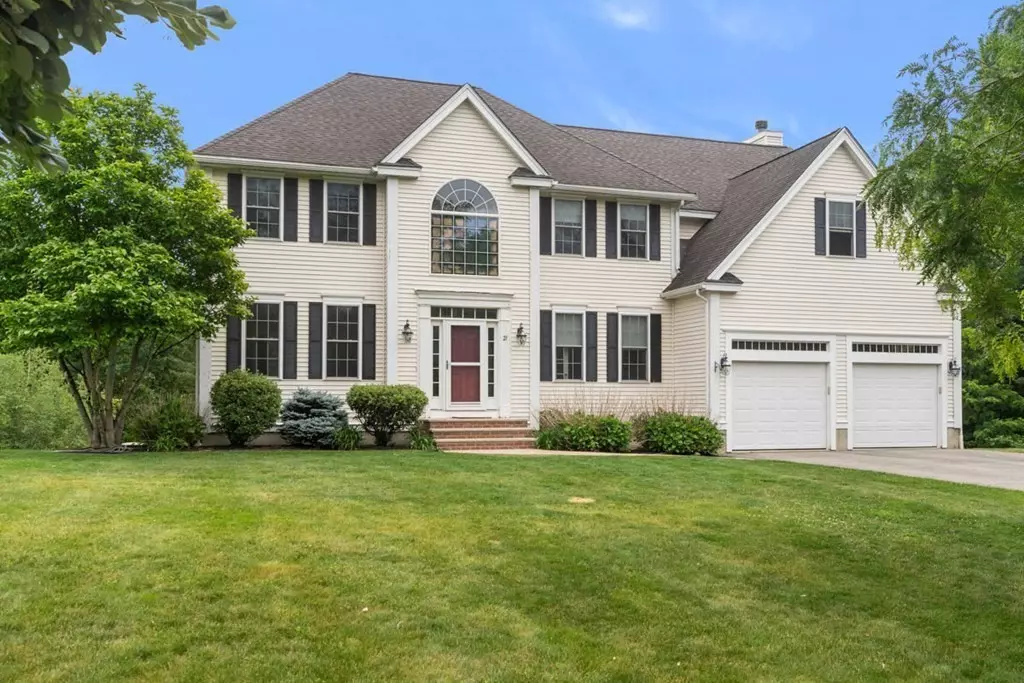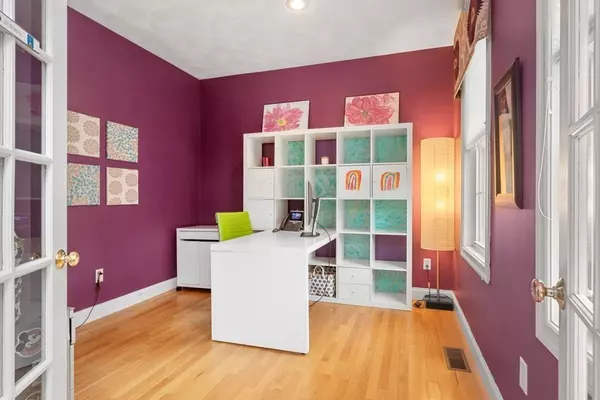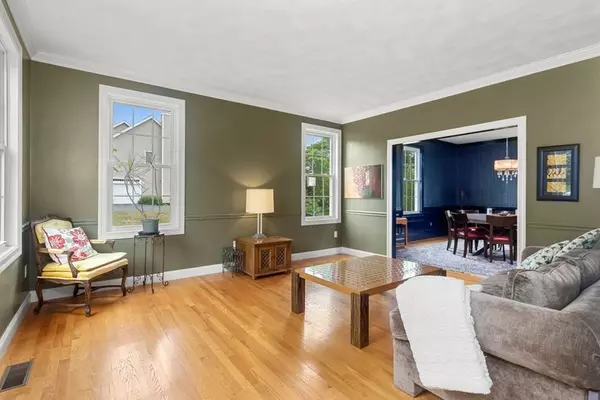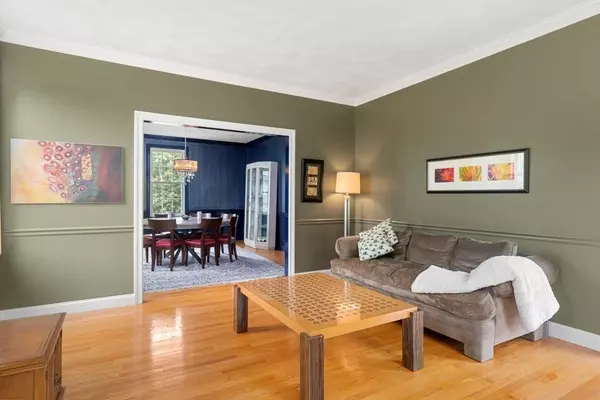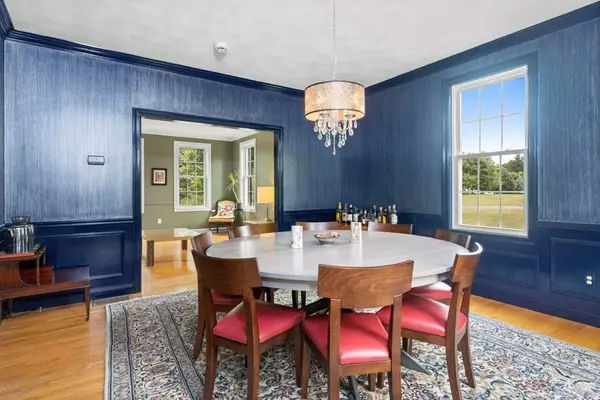$975,000
$875,000
11.4%For more information regarding the value of a property, please contact us for a free consultation.
4 Beds
2.5 Baths
4,264 SqFt
SOLD DATE : 07/20/2022
Key Details
Sold Price $975,000
Property Type Single Family Home
Sub Type Single Family Residence
Listing Status Sold
Purchase Type For Sale
Square Footage 4,264 sqft
Price per Sqft $228
MLS Listing ID 72989252
Sold Date 07/20/22
Style Colonial
Bedrooms 4
Full Baths 2
Half Baths 1
HOA Fees $12/ann
HOA Y/N true
Year Built 2002
Annual Tax Amount $11,358
Tax Year 2022
Lot Size 0.930 Acres
Acres 0.93
Property Description
This lovely 4 bed, 2.5 bath Colonial is located in one of Georgetown's most desirable neighborhoods. The grand foyer welcomes you and through french doors you'll find the perfect home office. A formal living and dining room with crown molding offer a space for guests to gather. The designer kitchen features custom cabinetry, high-end finishes and commercial appliances including a sub-zero fridge, and flows into the family room with high ceilings and access to the deck. Unwind in the oversized primary suite with a large walk-in closet and most luxurious private bath complete with an elegant double vanity, large waterfall shower, heated flooring, and soaker tub with a scenic pond view. Three large bedrooms, a full double vanity guest bathroom, and a laundry room round out the second floor. The walk-out finished basement provides bonus flex space and a workshop area. Never lose power with a whole house generator. Irrigation system keeps yard lush. Minutes from downtown and schools!
Location
State MA
County Essex
Zoning 1010
Direction Please use GPS. This is 21 Pillsbury Lane and not Pillsbury Street.
Rooms
Family Room Cathedral Ceiling(s), Ceiling Fan(s), Flooring - Hardwood, Deck - Exterior, Exterior Access, Lighting - Pendant
Basement Full, Partially Finished, Walk-Out Access, Interior Entry
Primary Bedroom Level Second
Dining Room Flooring - Hardwood, Window(s) - Picture, Crown Molding
Kitchen Vaulted Ceiling(s), Flooring - Hardwood, Dining Area, Countertops - Upgraded, Kitchen Island, Cabinets - Upgraded, Open Floorplan, Stainless Steel Appliances, Wine Chiller, Gas Stove
Interior
Interior Features Bonus Room, Home Office, Game Room, Foyer
Heating Forced Air, Electric Baseboard, Natural Gas
Cooling Central Air
Flooring Wood, Tile, Carpet, Flooring - Wall to Wall Carpet, Flooring - Hardwood
Fireplaces Number 1
Fireplaces Type Family Room
Appliance Range, Oven, Dishwasher, Microwave, Refrigerator, Freezer, Washer, Dryer, ENERGY STAR Qualified Refrigerator, Wine Refrigerator, Range Hood, Instant Hot Water, Gas Water Heater, Utility Connections for Gas Range, Utility Connections for Gas Oven, Utility Connections for Electric Dryer
Laundry Second Floor
Exterior
Exterior Feature Rain Gutters, Storage
Garage Spaces 2.0
Community Features Shopping, Park, Walk/Jog Trails, Bike Path, Conservation Area, Highway Access, Public School
Utilities Available for Gas Range, for Gas Oven, for Electric Dryer, Generator Connection
View Y/N Yes
View Scenic View(s)
Roof Type Shingle
Total Parking Spaces 6
Garage Yes
Building
Lot Description Cul-De-Sac, Easements
Foundation Concrete Perimeter
Sewer Private Sewer
Water Public
Schools
Elementary Schools Penn Brook
Middle Schools Gmhs
High Schools Gmhs
Read Less Info
Want to know what your home might be worth? Contact us for a FREE valuation!

Our team is ready to help you sell your home for the highest possible price ASAP
Bought with David Brown • Coldwell Banker Realty - Beverly


