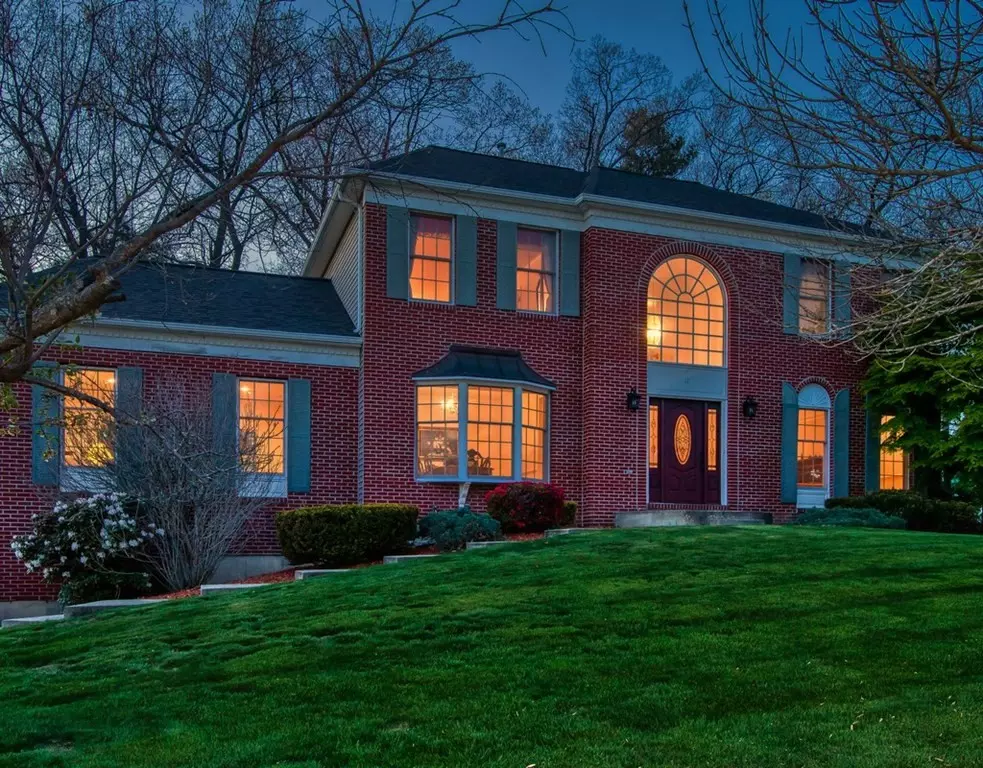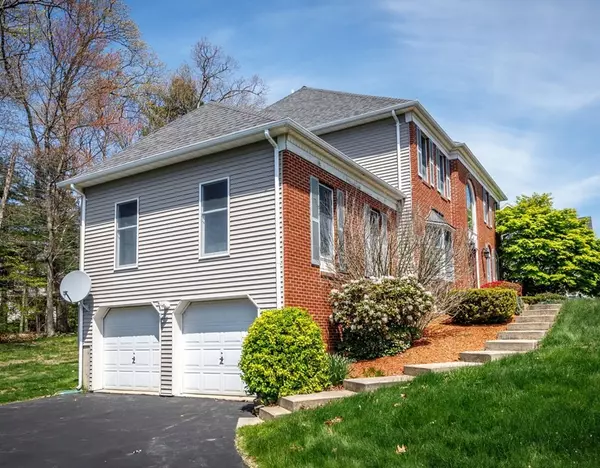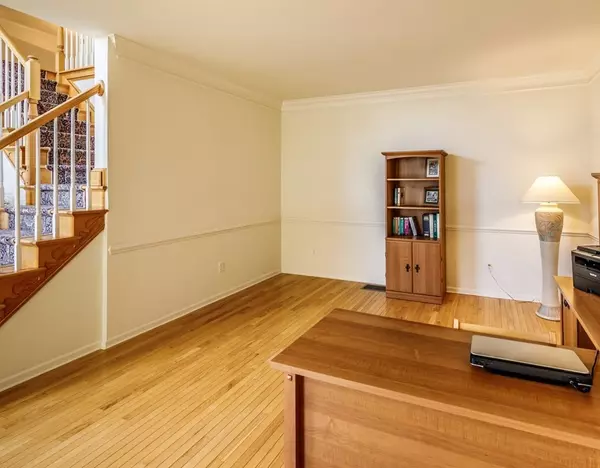$925,000
$875,000
5.7%For more information regarding the value of a property, please contact us for a free consultation.
4 Beds
2.5 Baths
3,026 SqFt
SOLD DATE : 07/25/2022
Key Details
Sold Price $925,000
Property Type Single Family Home
Sub Type Single Family Residence
Listing Status Sold
Purchase Type For Sale
Square Footage 3,026 sqft
Price per Sqft $305
Subdivision Shrewsbury Hunt
MLS Listing ID 72980349
Sold Date 07/25/22
Style Colonial
Bedrooms 4
Full Baths 2
Half Baths 1
HOA Y/N false
Year Built 1998
Annual Tax Amount $9,445
Tax Year 2022
Lot Size 0.460 Acres
Acres 0.46
Property Description
A MUST SEE colonial home in one of the most sought after neighborhoods - SHREWSBURY HUNT! ONE OWNER, Huge Bonus room over the Garage. NEW ROOF 2021, Desirable 4 bed with 2 and half bath custom home. 1st floor offers a large kitchen with, granite counter tops. The open kitchen flows into the family room with a large window & a fireplace. A formal dining room and a living room. A huge great room offers plenty of space for entertainment. The dining area in the kitchen leads to an outdoor deck. 2nd floor offers 4 bedrooms. A master bedroom with a walk in closet and master bath. Plenty of private areas for working or learning from home! Showings Begin Friday 4 pm and Open house Saturday and Sunday. RECORDING DEVICE ON PREMISES
Location
State MA
County Worcester
Zoning RES A
Direction Coming 9 West - Left on Lake St to Left on Faulkner Rd.
Rooms
Family Room Flooring - Wood, Window(s) - Bay/Bow/Box, Open Floorplan
Basement Full, Interior Entry, Garage Access, Concrete, Unfinished
Primary Bedroom Level Second
Dining Room Flooring - Wood
Kitchen Flooring - Hardwood, Dining Area, Pantry, Countertops - Upgraded, Kitchen Island, Breakfast Bar / Nook, Deck - Exterior, Open Floorplan, Recessed Lighting, Gas Stove
Interior
Interior Features Bonus Room, Internet Available - Unknown
Heating Forced Air, Natural Gas
Cooling Central Air
Flooring Tile, Carpet, Hardwood, Flooring - Wall to Wall Carpet
Fireplaces Number 1
Fireplaces Type Family Room
Appliance Range, Dishwasher, Disposal, Refrigerator, Freezer, Washer, Dryer, Range Hood, Utility Connections for Gas Range, Utility Connections for Gas Dryer
Laundry First Floor
Exterior
Exterior Feature Rain Gutters, Professional Landscaping, Sprinkler System, Decorative Lighting, Garden
Garage Spaces 2.0
Community Features Shopping, Park, Walk/Jog Trails, Medical Facility, Highway Access, House of Worship, Public School, Sidewalks
Utilities Available for Gas Range, for Gas Dryer
Roof Type Shingle
Total Parking Spaces 4
Garage Yes
Building
Lot Description Gentle Sloping
Foundation Concrete Perimeter
Sewer Public Sewer
Water Public
Schools
Elementary Schools New Beal School
Middle Schools Sherwood/Oak
High Schools Shrewsbury High
Others
Senior Community false
Acceptable Financing Contract
Listing Terms Contract
Read Less Info
Want to know what your home might be worth? Contact us for a FREE valuation!

Our team is ready to help you sell your home for the highest possible price ASAP
Bought with HaiYan Angelina Xu • Promised Land Realty Group, LLC







