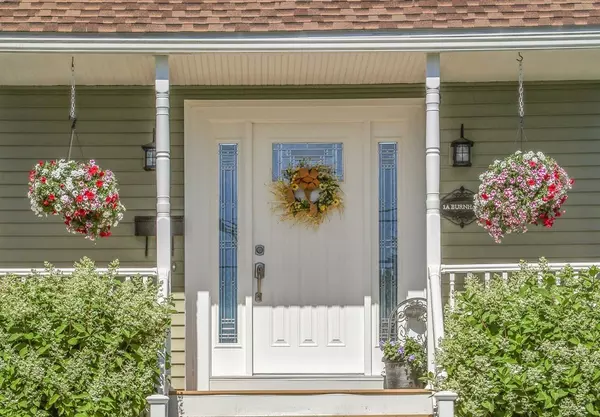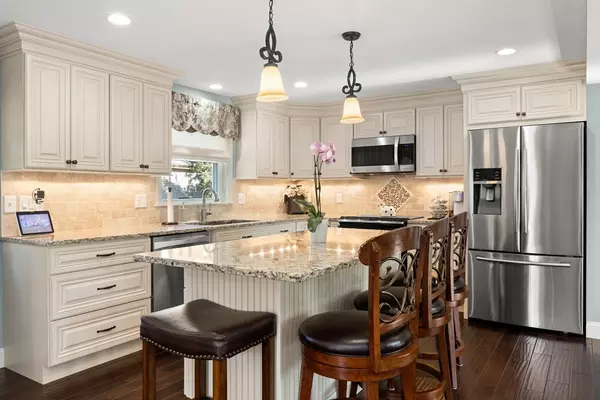$640,000
$599,900
6.7%For more information regarding the value of a property, please contact us for a free consultation.
3 Beds
1.5 Baths
1,390 SqFt
SOLD DATE : 08/30/2022
Key Details
Sold Price $640,000
Property Type Single Family Home
Sub Type Single Family Residence
Listing Status Sold
Purchase Type For Sale
Square Footage 1,390 sqft
Price per Sqft $460
Subdivision Gardner Park
MLS Listing ID 73005686
Sold Date 08/30/22
Style Colonial
Bedrooms 3
Full Baths 1
Half Baths 1
HOA Y/N false
Year Built 1996
Annual Tax Amount $5,181
Tax Year 2022
Lot Size 8,712 Sqft
Acres 0.2
Property Description
Make beautiful Gardner Park your home! Pride in ownership is evident the moment you walk into this beautifully maintained and updated 3 bedroom, 1.5 bath home featuring an open-concept kitchen/dining and living room with hardwood floors, new soft-close custom cabinets, under cabinet lighting, granite counter, SS appliances and a wine fridge. A remodeled half-bath completes the first floor. Upstairs features 3 spacious bedrooms, primary bedroom with a walk-in closet along with new vinyl plank flooring that carries into the full bath. Plenty of storage in the full basement or finish it off to expand living space. Fantastic fenced in yard offering lush grounds and plantings. Upgrades include roof, siding, windows and decking, Carrier C/A, Nest thermostats, Blink security system and SS aqua booster hot water tank. Don’t miss out, this property won’t last! Showings begin at public open houses Thursday, 7/7 5:30 -7:00, Sat 7/9 11-12:30 & Sun 7/10 11-12:30. Offers due 7/12 by 1 pm.
Location
State MA
County Essex
Zoning R1A
Direction Margin Street to Gardner Street to Burnham / Pulaski Street to Gardner Street to Burnham.
Rooms
Basement Full, Bulkhead, Concrete, Unfinished
Primary Bedroom Level Second
Dining Room Flooring - Hardwood, Breakfast Bar / Nook, Recessed Lighting, Remodeled, Wine Chiller, Lighting - Pendant
Kitchen Flooring - Hardwood, Countertops - Stone/Granite/Solid, Kitchen Island, Breakfast Bar / Nook, Cabinets - Upgraded, Open Floorplan, Recessed Lighting, Stainless Steel Appliances, Wine Chiller, Lighting - Pendant
Interior
Heating Oil
Cooling Central Air, Whole House Fan
Flooring Tile, Carpet, Hardwood
Fireplaces Number 1
Fireplaces Type Living Room
Appliance Range, Dishwasher, Disposal, Microwave, Refrigerator, Washer, Dryer, Wine Refrigerator, Oil Water Heater, Utility Connections for Electric Range, Utility Connections for Electric Dryer
Laundry Electric Dryer Hookup, Exterior Access, Washer Hookup, In Basement
Exterior
Exterior Feature Storage, Garden
Fence Fenced/Enclosed, Fenced
Community Features Public Transportation, Shopping, Park, Highway Access, Private School, Public School
Utilities Available for Electric Range, for Electric Dryer
Roof Type Shingle
Total Parking Spaces 4
Garage No
Building
Lot Description Level
Foundation Concrete Perimeter
Sewer Public Sewer
Water Public
Schools
Elementary Schools Thomas Carroll
Middle Schools Higgins Middle
High Schools Pvmhs
Others
Senior Community false
Read Less Info
Want to know what your home might be worth? Contact us for a FREE valuation!

Our team is ready to help you sell your home for the highest possible price ASAP
Bought with Kevin McMath • Coldwell Banker Realty - Lynnfield







