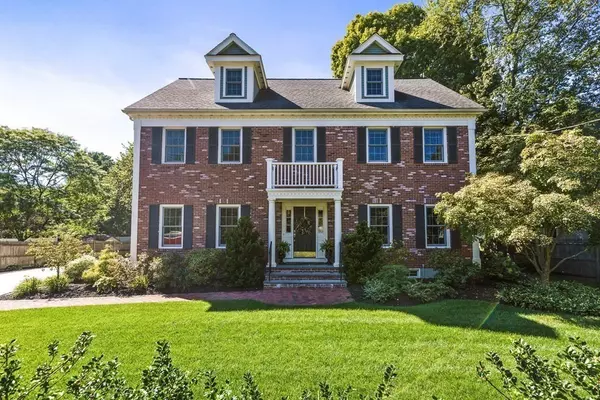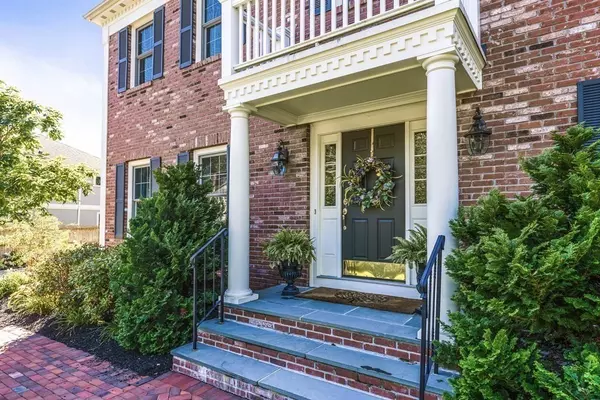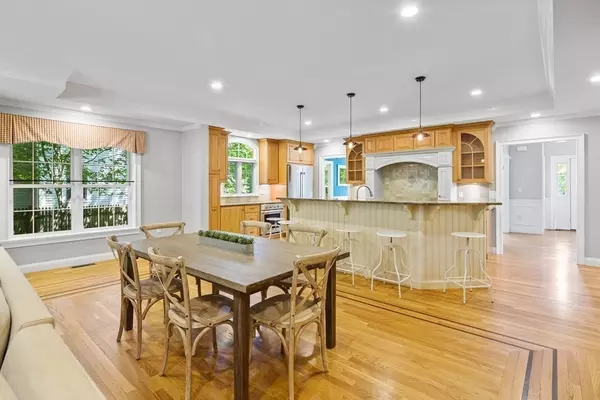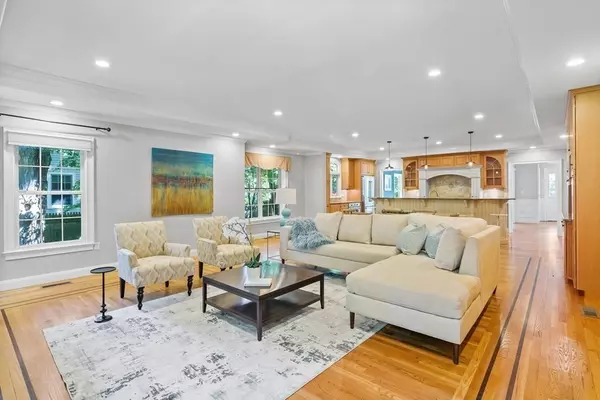$2,231,000
$2,100,000
6.2%For more information regarding the value of a property, please contact us for a free consultation.
5 Beds
4 Baths
5,373 SqFt
SOLD DATE : 07/29/2022
Key Details
Sold Price $2,231,000
Property Type Single Family Home
Sub Type Single Family Residence
Listing Status Sold
Purchase Type For Sale
Square Footage 5,373 sqft
Price per Sqft $415
MLS Listing ID 73002720
Sold Date 07/29/22
Style Colonial
Bedrooms 5
Full Baths 3
Half Baths 2
HOA Y/N false
Year Built 2005
Annual Tax Amount $28,262
Tax Year 2022
Lot Size 0.300 Acres
Acres 0.3
Property Sub-Type Single Family Residence
Property Description
Stunning brick front Colonial along desirable Hancock Street! Offering over 5300 sq ft of living space on three finished levels. Features include a generous open concept kitchen/breakfast with granite, SS appliances and a two-tier island. The spacious family room boasts a gas fireplace with custom wood mantel and transom windows that overlook the mahogany deck and level fenced in backyard. Richly appointed living & dining rooms with multiple piece crown mouldings, wainscoting, inlays and trey ceiling. The second floor offers five generous bedrooms including a spacious primary suite with gas fireplace, trey ceiling with cove lighting, walk in closet and upscale tiled bath. The third floor is fully finished with hardwood floors, an entertainment size play/game room, exercise room, half bath and temperature controlled wine storage room. Potential to finish LL with approximately 1800 sq ft. Private gated heated paver driveway entry and fieldstone walls with sidewalks to Lexington Center!
Location
State MA
County Middlesex
Zoning RS
Direction Adams Street to Hancock Street.
Rooms
Family Room Flooring - Hardwood, Exterior Access, Recessed Lighting, Crown Molding
Basement Full, Interior Entry, Bulkhead, Radon Remediation System, Unfinished
Primary Bedroom Level Second
Dining Room Flooring - Hardwood, French Doors, Recessed Lighting, Lighting - Pendant, Crown Molding
Kitchen Flooring - Hardwood, Countertops - Stone/Granite/Solid, Kitchen Island, Recessed Lighting, Stainless Steel Appliances, Lighting - Pendant, Crown Molding
Interior
Interior Features Closet, Beadboard, Crown Molding, Recessed Lighting, Bathroom - Half, Mud Room, Exercise Room, Play Room, Wine Cellar, Central Vacuum
Heating Forced Air, Natural Gas
Cooling Central Air
Flooring Tile, Hardwood, Flooring - Stone/Ceramic Tile, Flooring - Hardwood
Fireplaces Number 2
Fireplaces Type Family Room, Master Bedroom
Appliance Range, Oven, Dishwasher, Disposal, Refrigerator, Range Hood, Gas Water Heater, Tank Water Heater, Water Heater, Utility Connections for Gas Range, Utility Connections for Gas Dryer
Laundry Closet - Linen, Flooring - Stone/Ceramic Tile, Second Floor, Washer Hookup
Exterior
Exterior Feature Rain Gutters, Professional Landscaping, Sprinkler System, Stone Wall, Other
Garage Spaces 2.0
Fence Fenced/Enclosed, Fenced
Community Features Public Transportation, Shopping, Pool, Tennis Court(s), Park, Walk/Jog Trails, Golf, Medical Facility, Laundromat, Bike Path, Public School
Utilities Available for Gas Range, for Gas Dryer, Washer Hookup
Roof Type Shingle
Total Parking Spaces 6
Garage Yes
Building
Foundation Concrete Perimeter
Sewer Public Sewer
Water Public
Architectural Style Colonial
Schools
Elementary Schools Fiske
Middle Schools Diamond
High Schools Lhs
Others
Acceptable Financing Contract
Listing Terms Contract
Read Less Info
Want to know what your home might be worth? Contact us for a FREE valuation!

Our team is ready to help you sell your home for the highest possible price ASAP
Bought with Jyoti Justin • Compass







