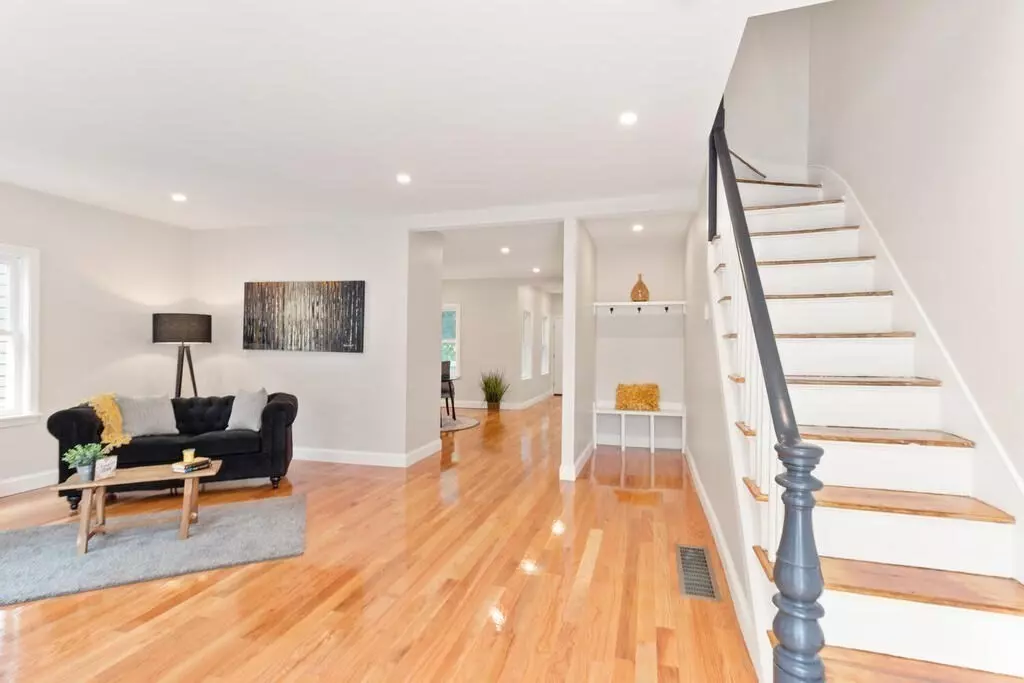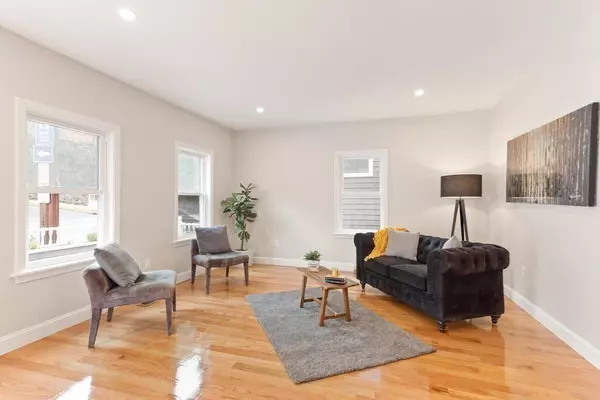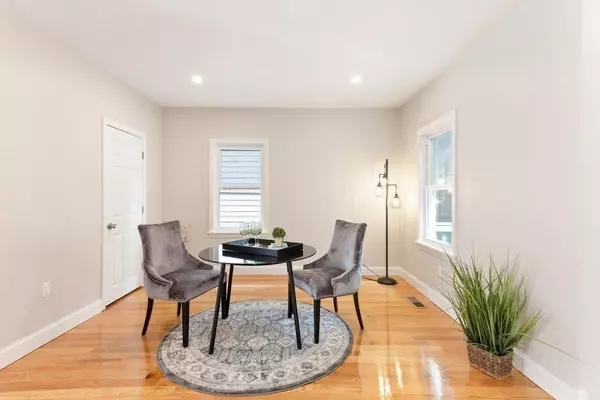$660,000
$599,999
10.0%For more information regarding the value of a property, please contact us for a free consultation.
4 Beds
1.5 Baths
1,662 SqFt
SOLD DATE : 07/27/2022
Key Details
Sold Price $660,000
Property Type Single Family Home
Sub Type Single Family Residence
Listing Status Sold
Purchase Type For Sale
Square Footage 1,662 sqft
Price per Sqft $397
Subdivision Prattville
MLS Listing ID 73000635
Sold Date 07/27/22
Style Colonial
Bedrooms 4
Full Baths 1
Half Baths 1
Year Built 1920
Annual Tax Amount $5,318
Tax Year 2022
Lot Size 3,049 Sqft
Acres 0.07
Property Description
Newly Renovated, Desirable PRATVILLE Area of Chelsea, 4 Bedroom Single Fam w 3 Levels of Living, minutes to Boston and Logan Airport, seconds to Hghwys and RT 16 with OFF Street Parking! You will be amazed upon entering into the Open concept Living room, Dining Room w Built in Bench and Cubby area. Open Living and Dining Rm flows back to New kitchen, White Shaker cabinets to the ceiling, White Quartz Counter Tops, Recessed Lighting and large Half Bath on1st floor w Laundry Hook Up . New Hardwood Floors throughout, Beautiful stairway leading to 2nd level where you will find 2 Large Bedrooms, High Ceilings, a Full Tiled Bath and landing leading to third floor great for Office Area before heading up to third floor with 2 Additional Large Bedrooms. Relax and unwind, or grill on nice Deck off the kitchen overlook Fenced in back yard. New Roof,Windows,Heat AC.. Wouldnt you love to have it all at home while being close to area amenit, includ parks, restaur, shopping, Ambly Row, Public Trans.
Location
State MA
County Suffolk
Area Prattville
Zoning R2
Direction Rt 16, Revere Beach Pkwy, to Garfield Ave, To Washington Ave
Rooms
Basement Full, Unfinished
Primary Bedroom Level Second
Dining Room Closet, Flooring - Hardwood, Recessed Lighting, Remodeled
Kitchen Flooring - Hardwood, Countertops - Stone/Granite/Solid, Countertops - Upgraded, Cabinets - Upgraded, Deck - Exterior, Exterior Access, Second Dishwasher, Gas Stove
Interior
Heating Central
Cooling Central Air
Flooring Wood, Tile
Appliance Dishwasher, Disposal, Refrigerator, Utility Connections for Gas Range, Utility Connections for Gas Dryer
Laundry First Floor, Washer Hookup
Exterior
Fence Fenced
Community Features Public Transportation, Shopping, Park, Medical Facility, Highway Access, Public School, T-Station
Utilities Available for Gas Range, for Gas Dryer, Washer Hookup
Total Parking Spaces 2
Garage No
Building
Lot Description Level
Foundation Stone
Sewer Public Sewer
Water Public
Read Less Info
Want to know what your home might be worth? Contact us for a FREE valuation!

Our team is ready to help you sell your home for the highest possible price ASAP
Bought with Celemme Biennestin • Century 21 North East







