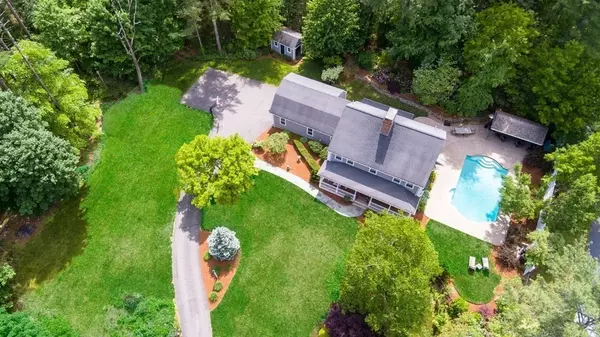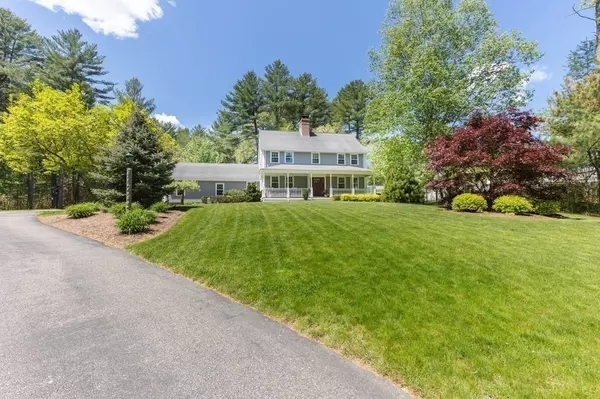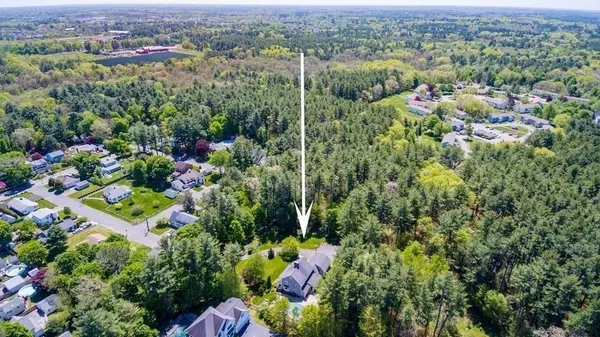$940,000
$925,000
1.6%For more information regarding the value of a property, please contact us for a free consultation.
4 Beds
3 Baths
3,086 SqFt
SOLD DATE : 08/01/2022
Key Details
Sold Price $940,000
Property Type Single Family Home
Sub Type Single Family Residence
Listing Status Sold
Purchase Type For Sale
Square Footage 3,086 sqft
Price per Sqft $304
MLS Listing ID 72990816
Sold Date 08/01/22
Style Colonial
Bedrooms 4
Full Baths 2
Half Baths 2
HOA Y/N false
Year Built 1979
Annual Tax Amount $8,915
Tax Year 2022
Lot Size 1.040 Acres
Acres 1.04
Property Description
RARE FIND!! STUNNING COLONIAL in PREMIER, SECOND TO NONE PRIVATE LOCATION abuts conservation land in NORTH EASTON VILLAGE!! CUSTOM GOURMET KITCHEN features VIKING GAS COOKTOP, DOUBLE WALL OVEN, STAINLESS STEEL APPLIANCES, FARMHOUSE SINK, MICROWAVE DRAWER, HUGE ISLAND with prep sink, opens to family room with fireplace perfect for entertaining! HARDWOOD FLOORS THROUGHOUT, RECESSED LIGHTING, CROWN MOLDING, WAINSCOTING and BUILT INS. Large dining room with beautiful BAY WINDOW. Living room with fireplace. Second floor boasts three nice sized bedrooms, a full bath plus spacious main bedroom with a fireplace and private bath with TILED SHOWER. FINISHED BASEMENT includes fireplace and half bath with direct access to 2-car garage. Beautifully landscaped fenced in back yard features a resort style IN-GROUND POOL and CABANA, an absolute show stopper. Take the path from back yard to NRT and follow to Sheep Pasture. CLOSE to schools, Main Street restaurants, shops and parks. A TRUE GEM!
Location
State MA
County Bristol
Area North Easton
Zoning RES
Direction Main Street to Seaver Street to Pine Lane.
Rooms
Family Room Flooring - Hardwood, Exterior Access, Open Floorplan, Recessed Lighting, Crown Molding
Basement Full, Partially Finished, Interior Entry, Garage Access, Bulkhead
Primary Bedroom Level Second
Dining Room Flooring - Hardwood, Window(s) - Bay/Bow/Box, Wainscoting, Crown Molding
Kitchen Flooring - Hardwood, Dining Area, Countertops - Stone/Granite/Solid, Kitchen Island, Exterior Access, Open Floorplan, Recessed Lighting, Stainless Steel Appliances, Lighting - Pendant
Interior
Interior Features Bathroom - Half, Open Floor Plan, Recessed Lighting, Closet/Cabinets - Custom Built, Bathroom, Bonus Room, Mud Room
Heating Baseboard, Oil
Cooling Central Air
Flooring Tile, Carpet, Hardwood, Flooring - Wall to Wall Carpet, Flooring - Stone/Ceramic Tile
Fireplaces Number 4
Fireplaces Type Family Room, Living Room, Master Bedroom
Appliance Oven, Dishwasher, Trash Compactor, Microwave, Countertop Range, Refrigerator, Washer, Dryer, Tank Water Heater, Utility Connections for Gas Range
Laundry Flooring - Stone/Ceramic Tile, First Floor
Exterior
Exterior Feature Rain Gutters, Storage, Professional Landscaping
Garage Spaces 2.0
Fence Fenced
Pool In Ground
Community Features Shopping, Pool, Tennis Court(s), Park, Walk/Jog Trails, Golf, Medical Facility, Bike Path, Conservation Area, House of Worship, Public School, University
Utilities Available for Gas Range
Roof Type Shingle
Total Parking Spaces 8
Garage Yes
Private Pool true
Building
Foundation Concrete Perimeter
Sewer Private Sewer
Water Public
Architectural Style Colonial
Others
Senior Community false
Read Less Info
Want to know what your home might be worth? Contact us for a FREE valuation!

Our team is ready to help you sell your home for the highest possible price ASAP
Bought with Keach Realty Group • Coldwell Banker Realty - Easton







