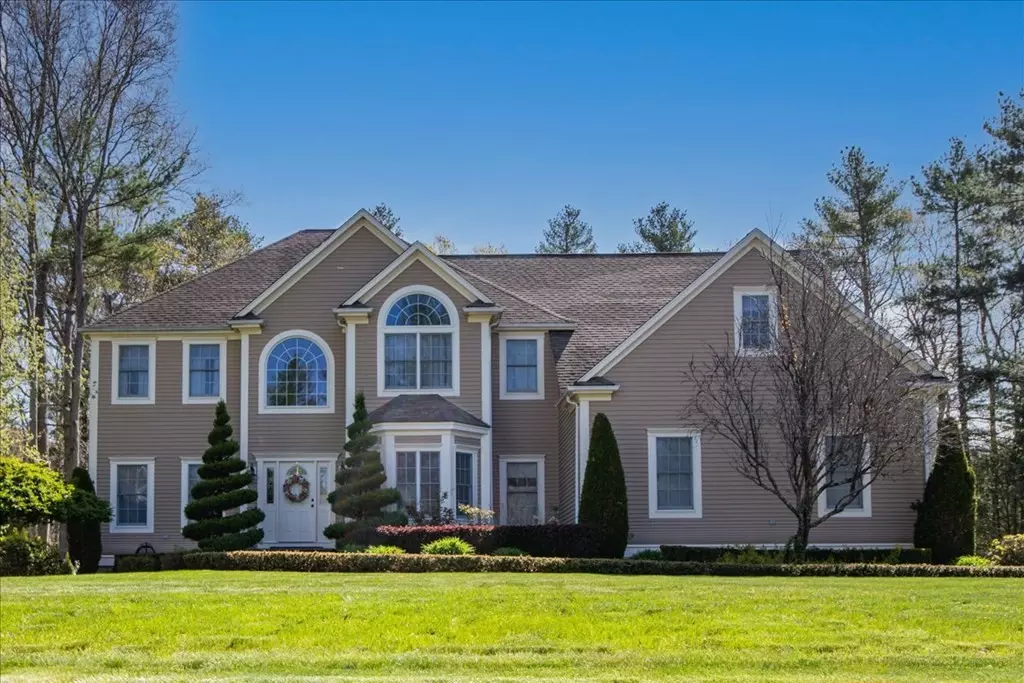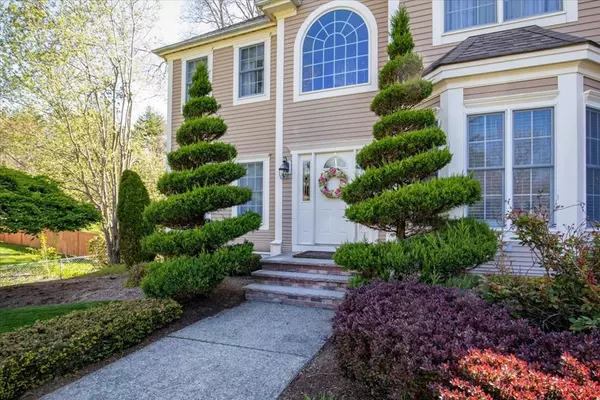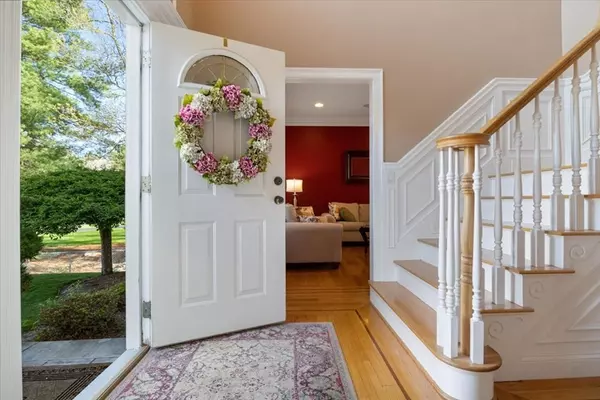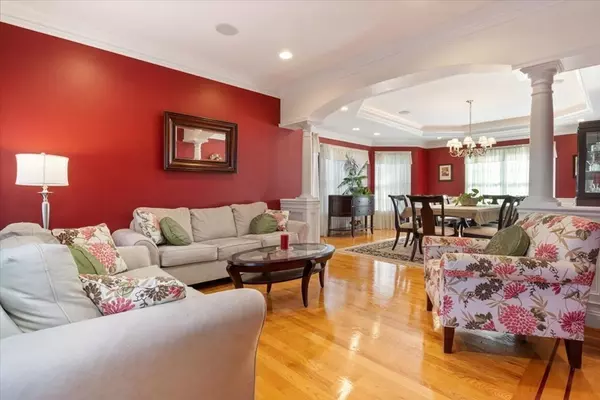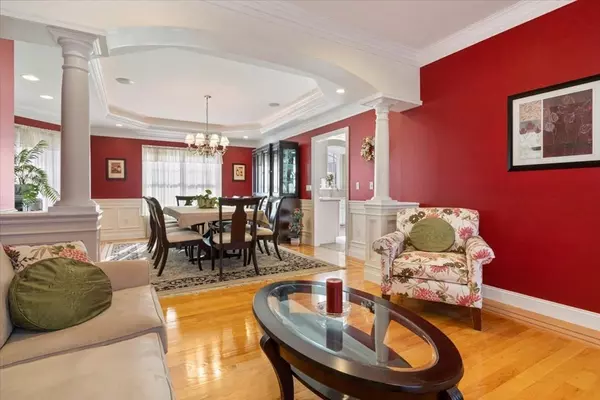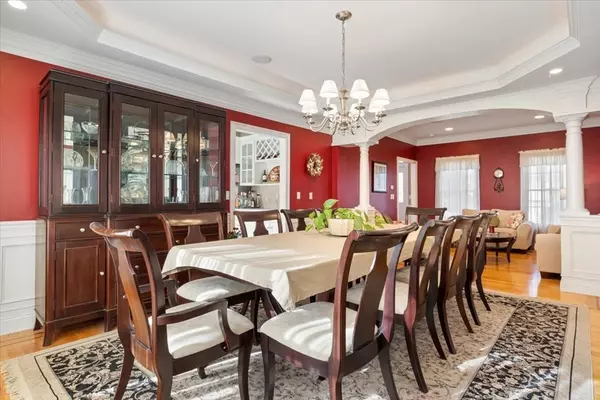$942,500
$950,000
0.8%For more information regarding the value of a property, please contact us for a free consultation.
4 Beds
3.5 Baths
4,779 SqFt
SOLD DATE : 08/02/2022
Key Details
Sold Price $942,500
Property Type Single Family Home
Sub Type Single Family Residence
Listing Status Sold
Purchase Type For Sale
Square Footage 4,779 sqft
Price per Sqft $197
MLS Listing ID 72981153
Sold Date 08/02/22
Style Colonial
Bedrooms 4
Full Baths 3
Half Baths 1
HOA Y/N false
Year Built 2000
Annual Tax Amount $12,144
Tax Year 2022
Lot Size 0.780 Acres
Acres 0.78
Property Description
Amazing custom built colonial for a prior builder & owner in a conveniently located cul-de-sac neighborhood. This family home offers both open & private living spaces for today's lifestyle. Gourmet kitchen complete with stainless steel appliances, corian countertops, large island and custom lighting. Relax in the 3-season sunroom overlooking the in-ground pool and landscaped backyard. Main floor features an oversized family room with gas fireplace, private office, laundry area, living room and formal dining room. Upper level has a master suite with private bath and 2 walk-in closets. Three (3) additional bedrooms and full bath complete this level. Large finished basement with full bath, a 5th bedroom if needed, walk out access and an unfinished area for two oil tanks, hot water tank and storage space. Two car heated garage and ample driveway parking. Abutting conservation land precludes building behind this home.
Location
State MA
County Bristol
Zoning 1010
Direction Route 123 Depot Street to Porter Street to Kennedy Circle
Rooms
Family Room Vaulted Ceiling(s), Flooring - Wall to Wall Carpet
Basement Full, Partially Finished, Walk-Out Access
Primary Bedroom Level Second
Dining Room Flooring - Wood, Window(s) - Bay/Bow/Box, Lighting - Overhead, Crown Molding
Kitchen Flooring - Stone/Ceramic Tile, Dining Area, Kitchen Island, Stainless Steel Appliances
Interior
Interior Features Bathroom - Full, Closet, Office, Bathroom, Bonus Room, Bedroom, Sun Room, Foyer, Central Vacuum
Heating Forced Air, Oil
Cooling Central Air
Flooring Wood, Tile, Carpet, Flooring - Wood, Flooring - Wall to Wall Carpet
Fireplaces Number 1
Fireplaces Type Family Room
Appliance Range, Dishwasher, Microwave, Refrigerator, Washer, Dryer, Oil Water Heater, Tank Water Heater
Laundry Main Level, First Floor
Exterior
Exterior Feature Sprinkler System, Stone Wall
Garage Spaces 2.0
Fence Fenced/Enclosed
Pool In Ground
Community Features Shopping, Park, Walk/Jog Trails, Highway Access, House of Worship, Public School
Roof Type Shingle
Total Parking Spaces 6
Garage Yes
Private Pool true
Building
Foundation Concrete Perimeter
Sewer Private Sewer
Water Public
Architectural Style Colonial
Schools
Elementary Schools Center School
Middle Schools Middle School
High Schools Oliver Ames
Others
Senior Community false
Read Less Info
Want to know what your home might be worth? Contact us for a FREE valuation!

Our team is ready to help you sell your home for the highest possible price ASAP
Bought with Merrill McClean Team • Monarch Realty Group, LLC


