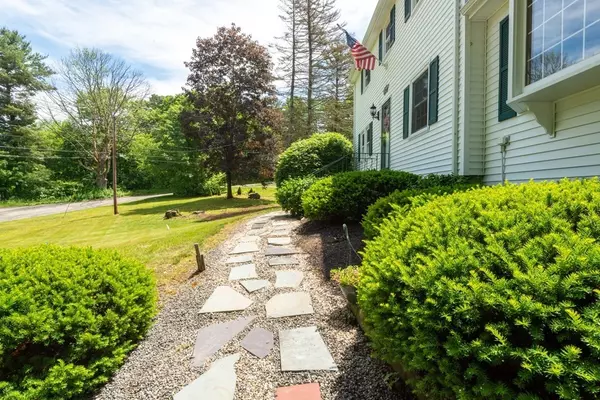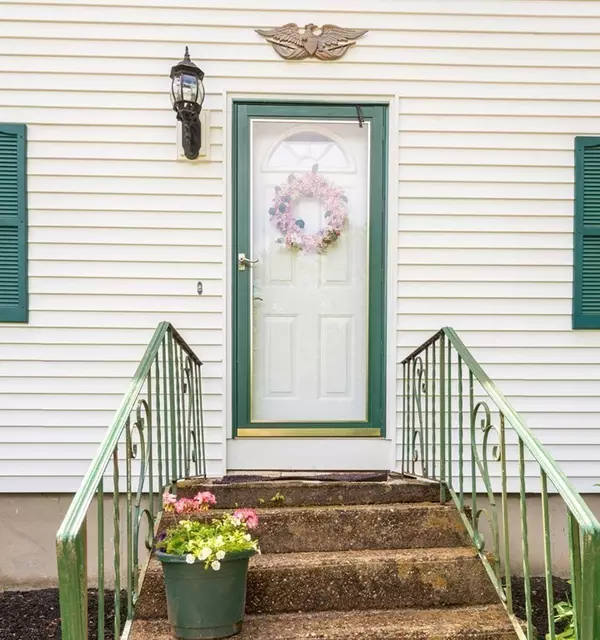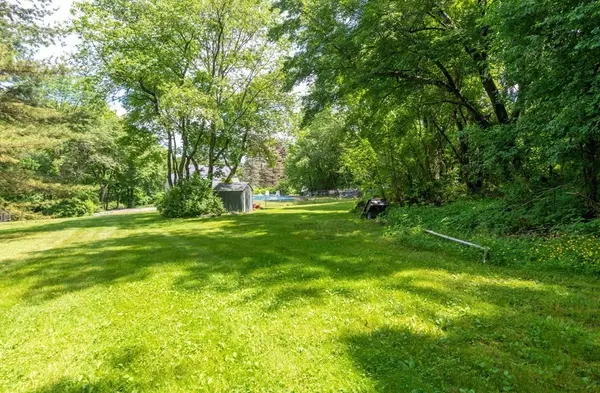$602,500
$599,000
0.6%For more information regarding the value of a property, please contact us for a free consultation.
3 Beds
1.5 Baths
1,877 SqFt
SOLD DATE : 08/03/2022
Key Details
Sold Price $602,500
Property Type Single Family Home
Sub Type Single Family Residence
Listing Status Sold
Purchase Type For Sale
Square Footage 1,877 sqft
Price per Sqft $320
MLS Listing ID 72995355
Sold Date 08/03/22
Style Colonial
Bedrooms 3
Full Baths 1
Half Baths 1
Year Built 1963
Annual Tax Amount $5,557
Tax Year 2022
Lot Size 0.920 Acres
Acres 0.92
Property Description
Welcome to this wonderful 3 bedroom Colonial in a great setting! Nicely maintained with a versatile floor plan, newly refinished hardwood floors throughout, living room with wood burning fireplace, family room with vaulted ceiling and bay window. Spacious kitchen with island open to dining room, 1st floor bedroom and 2 additional bedrooms on the 2nd floor. Full basement, great storage and brand new 3 bedroom septic. Acre lot with In-Ground pool, mature plantings and trees and so much more! Close to town soccer fields, commuter routes and all the area has to offer. Come see what all the buzz is about in the lovely town of Georgetown!
Location
State MA
County Essex
Zoning RC
Direction Andover Street to West Street
Rooms
Family Room Bathroom - Half, Skylight, Ceiling Fan(s), Vaulted Ceiling(s), Flooring - Wall to Wall Carpet, Window(s) - Bay/Bow/Box
Basement Full, Sump Pump, Unfinished
Primary Bedroom Level Second
Dining Room Flooring - Hardwood
Kitchen Flooring - Stone/Ceramic Tile, Kitchen Island
Interior
Heating Baseboard, Oil
Cooling None
Flooring Wood, Tile, Carpet
Fireplaces Number 1
Fireplaces Type Living Room
Appliance Range, Dishwasher, Trash Compactor, Refrigerator, Oil Water Heater, Utility Connections for Electric Range
Laundry In Basement
Exterior
Community Features Shopping, Golf, Highway Access, Public School
Utilities Available for Electric Range
Roof Type Shingle
Total Parking Spaces 4
Garage No
Building
Lot Description Wooded
Foundation Concrete Perimeter
Sewer Private Sewer
Water Public
Schools
Elementary Schools Perley/Pb
Middle Schools Ghms
High Schools Ghs
Read Less Info
Want to know what your home might be worth? Contact us for a FREE valuation!

Our team is ready to help you sell your home for the highest possible price ASAP
Bought with Gina And Associates • Keller Williams Realty Evolution







