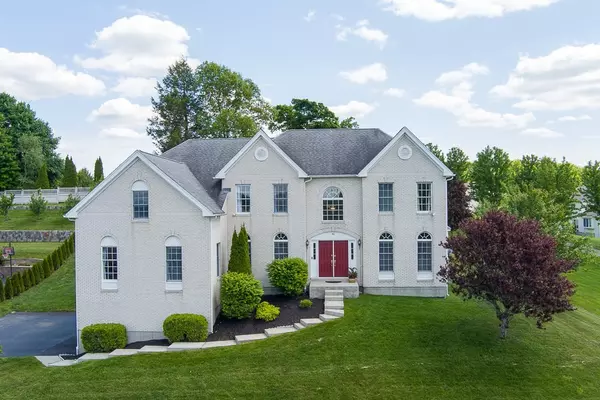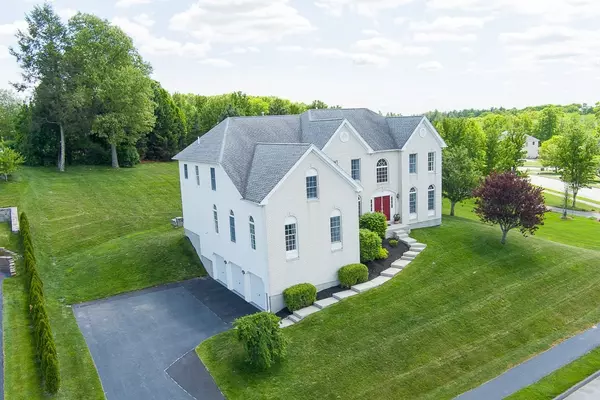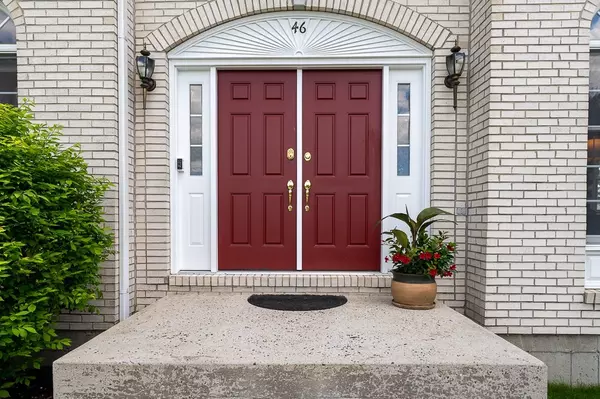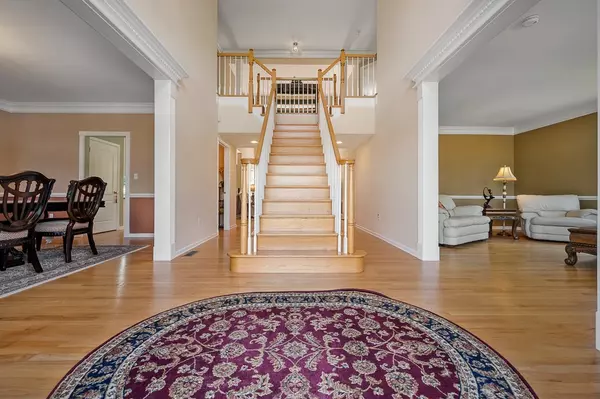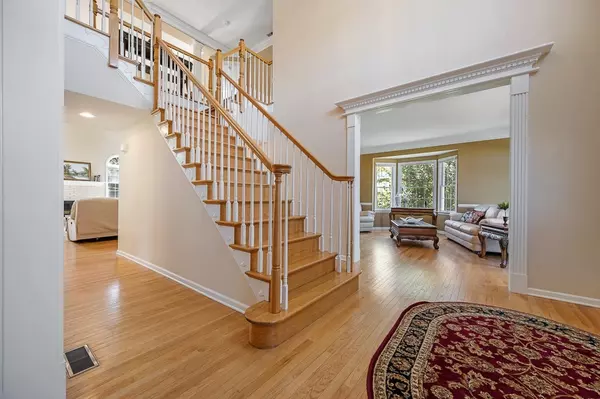$1,300,000
$1,175,000
10.6%For more information regarding the value of a property, please contact us for a free consultation.
4 Beds
3.5 Baths
4,633 SqFt
SOLD DATE : 08/08/2022
Key Details
Sold Price $1,300,000
Property Type Single Family Home
Sub Type Single Family Residence
Listing Status Sold
Purchase Type For Sale
Square Footage 4,633 sqft
Price per Sqft $280
Subdivision Shrewsbury Hunt
MLS Listing ID 73004504
Sold Date 08/08/22
Style Colonial
Bedrooms 4
Full Baths 3
Half Baths 1
Year Built 2002
Annual Tax Amount $11,936
Tax Year 2022
Lot Size 0.500 Acres
Acres 0.5
Property Description
This magnificent home in a very desirable neighborhood has a butterfly staircase that complements the two-story foyer. A private staircase leads from the kitchen to second-floor bedrooms. A soaring vaulted ceiling, a balcony, and a standard fireplace accent the bright and airy family room with skylights. Sumptuous master bedroom suite with large walk-in closet and master bath including a vaulted ceiling, skylights, standing shower, and jacuzzi, and a princess suite. Private first-floor study with backyard view. Nine-foot ceilings throughout the first floor. Three Car garage and an extended driveway allow ample parking. Other features include rooftop solar panels, a steam humidifier, a water softener with carbon filtration, and a tankless water heater.
Location
State MA
County Worcester
Zoning RES A
Direction Grafton or Lake St to Hemingway.
Rooms
Basement Interior Entry, Garage Access, Concrete, Unfinished
Primary Bedroom Level Second
Interior
Interior Features Den, Office, Foyer, Media Room
Heating Forced Air, Humidity Control, Natural Gas
Cooling Central Air
Flooring Carpet, Hardwood
Fireplaces Number 1
Appliance Oven, Dishwasher, Disposal, Microwave, Countertop Range, Refrigerator, Washer, Dryer, Water Softener, Gas Water Heater, Tank Water Heaterless, Plumbed For Ice Maker, Utility Connections for Electric Range, Utility Connections for Electric Oven, Utility Connections for Gas Dryer
Exterior
Exterior Feature Rain Gutters
Garage Spaces 3.0
Fence Invisible
Utilities Available for Electric Range, for Electric Oven, for Gas Dryer, Icemaker Connection
Total Parking Spaces 8
Garage Yes
Building
Lot Description Corner Lot
Foundation Concrete Perimeter
Sewer Public Sewer
Water Public
Schools
Elementary Schools Beal/Floral
Middle Schools Sherwood/Oak
High Schools Shrewsbury
Read Less Info
Want to know what your home might be worth? Contact us for a FREE valuation!

Our team is ready to help you sell your home for the highest possible price ASAP
Bought with Michalann Cosme • Redfin Corp.



