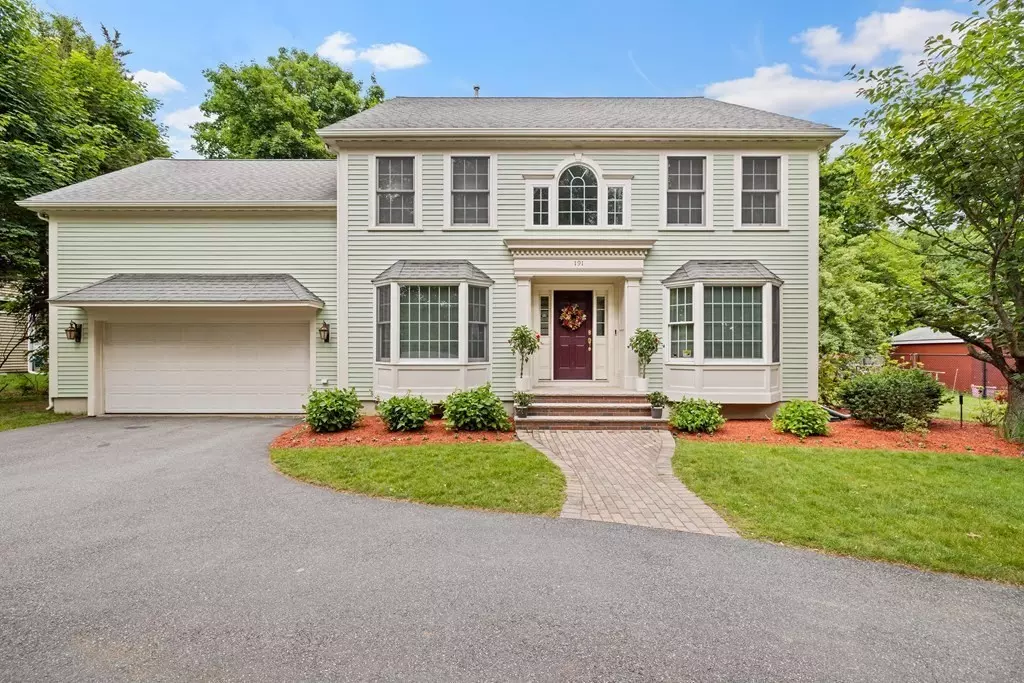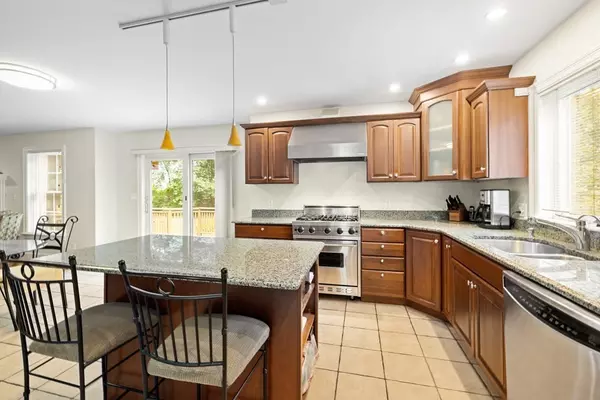$1,755,000
$1,599,000
9.8%For more information regarding the value of a property, please contact us for a free consultation.
4 Beds
3 Baths
3,361 SqFt
SOLD DATE : 08/10/2022
Key Details
Sold Price $1,755,000
Property Type Single Family Home
Sub Type Single Family Residence
Listing Status Sold
Purchase Type For Sale
Square Footage 3,361 sqft
Price per Sqft $522
MLS Listing ID 72994757
Sold Date 08/10/22
Style Colonial
Bedrooms 4
Full Baths 3
Year Built 2005
Annual Tax Amount $18,326
Tax Year 2022
Lot Size 0.290 Acres
Acres 0.29
Property Sub-Type Single Family Residence
Property Description
Stately home built in 2005 with impressive curb appeal, circular drive, plenty of extra parking for parties. Inside, soaring ceilings with impressive two story foyer. Front formal living room open to the dining room for gatherings...Home office or guest bedroom with full bath also on first floor..Kitchen and great room across the back of house with lots of storage, plenty of space for the kitchen table and an oversized great room with gas fireplace. Steps to expanded deck through sliders and a private backyard for gardening or a swing set. Upstairs, three great bedrooms with the primary -ensuite with walk in closet. A huge bonus room could be a fourth bedroom or a massive playroom/ home office combo, your choice. The lower level has the WOW - a media room with six movie chairs ready for the popcorn. All of this plus an easy commuting route! Harrington Elementary right down the street.
Location
State MA
County Middlesex
Zoning RO
Direction see GPS
Rooms
Family Room Flooring - Hardwood
Basement Full, Partially Finished, Sump Pump
Primary Bedroom Level Second
Dining Room Flooring - Hardwood
Kitchen Flooring - Hardwood, Kitchen Island, Exterior Access
Interior
Interior Features Bonus Room, Media Room
Heating Natural Gas
Cooling Central Air
Flooring Flooring - Wall to Wall Carpet
Fireplaces Number 1
Fireplaces Type Family Room
Appliance Range, Dishwasher, Microwave, Refrigerator, Washer, Dryer
Laundry Second Floor
Exterior
Garage Spaces 2.0
Total Parking Spaces 4
Garage Yes
Building
Foundation Concrete Perimeter
Sewer Public Sewer
Water Public
Architectural Style Colonial
Schools
Elementary Schools Harrington
Middle Schools Clarke
High Schools Lhs
Read Less Info
Want to know what your home might be worth? Contact us for a FREE valuation!

Our team is ready to help you sell your home for the highest possible price ASAP
Bought with Diane Horrigan • Trinity Real Estate







