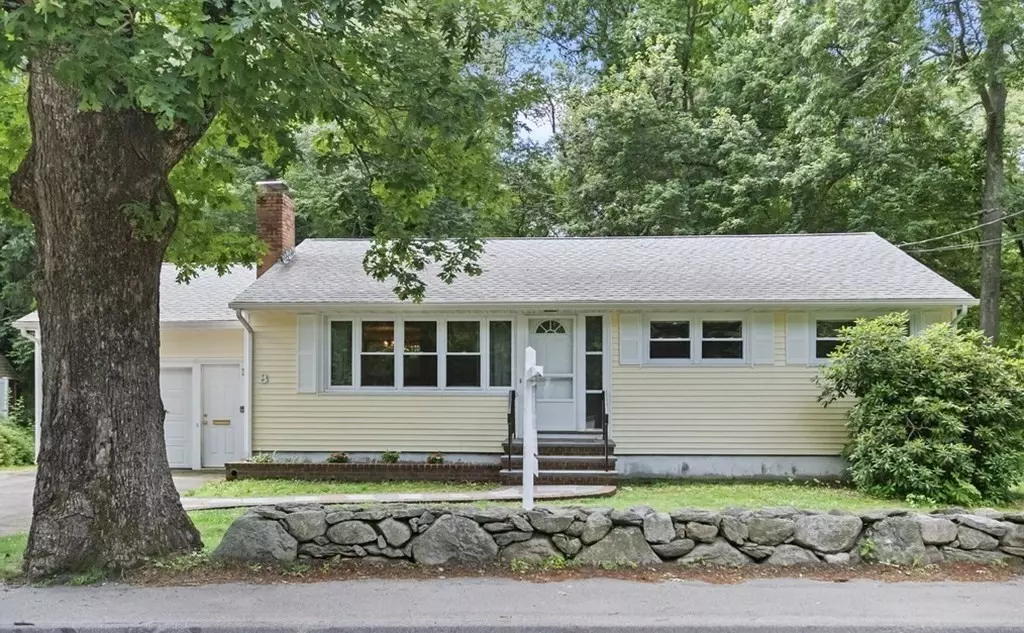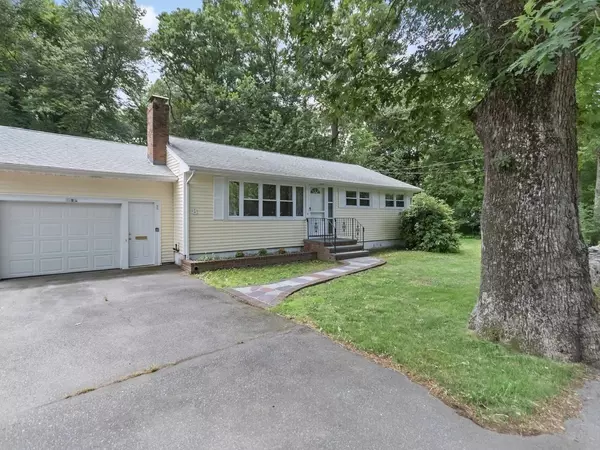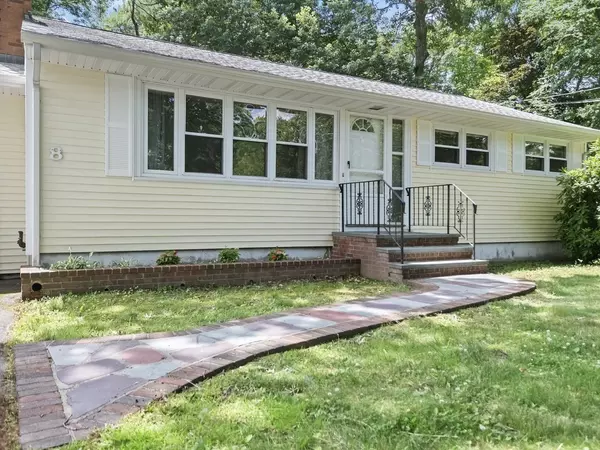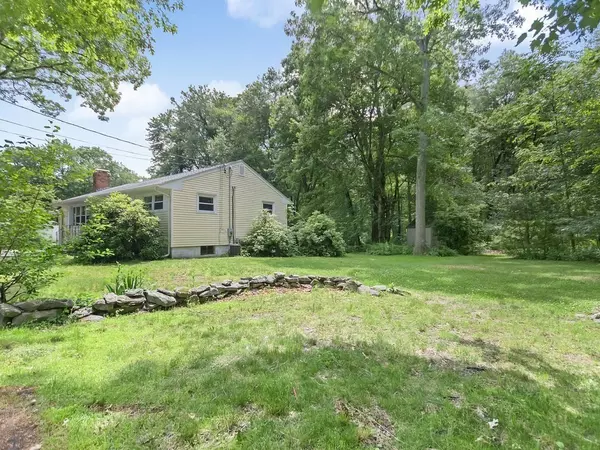$425,000
$399,000
6.5%For more information regarding the value of a property, please contact us for a free consultation.
3 Beds
1 Bath
1,040 SqFt
SOLD DATE : 08/12/2022
Key Details
Sold Price $425,000
Property Type Single Family Home
Sub Type Single Family Residence
Listing Status Sold
Purchase Type For Sale
Square Footage 1,040 sqft
Price per Sqft $408
MLS Listing ID 73000044
Sold Date 08/12/22
Style Ranch
Bedrooms 3
Full Baths 1
Year Built 1960
Annual Tax Amount $5,834
Tax Year 2022
Lot Size 0.910 Acres
Acres 0.91
Property Description
Well maintained and located in desirable North Easton, this three bedroom home offers beautiful hardwood flooring, newer roof (2015), furnace (2014), central air, and vinyl siding in excellent condition. Easy access to the house from the attached garage. Full Basement with good ceiling height and potential to add finished space. Lovely stone wall adds curb appeal in front of the house, while back yard allows for privacy. Nice side yard with storage shed. Great location with close proximity to public schools, Stonehill College, Borderland State Park and charming North Easton Center. Good opportunity and investment, so bring your ideas to refresh and add value. Title V will not pass and is buyer's responsibility.
Location
State MA
County Bristol
Area North Easton
Zoning Res SFM
Direction Depot Street to Center Street, left on Summer Street.
Rooms
Basement Full, Bulkhead, Sump Pump, Concrete, Unfinished
Primary Bedroom Level First
Dining Room Flooring - Laminate
Kitchen Flooring - Laminate
Interior
Interior Features Internet Available - Unknown
Heating Baseboard, Oil
Cooling Central Air
Flooring Wood, Tile, Laminate
Fireplaces Number 1
Fireplaces Type Living Room
Appliance Range, Refrigerator, Washer, Dryer, Oil Water Heater, Tank Water Heater, Utility Connections for Electric Range, Utility Connections for Electric Oven, Utility Connections for Electric Dryer
Laundry Electric Dryer Hookup, Washer Hookup, In Basement
Exterior
Exterior Feature Rain Gutters, Storage, Stone Wall
Garage Spaces 1.0
Community Features Public Transportation, Shopping, Park, Walk/Jog Trails, Medical Facility, Conservation Area, House of Worship, Private School, Public School, University
Utilities Available for Electric Range, for Electric Oven, for Electric Dryer, Washer Hookup
Roof Type Shingle
Total Parking Spaces 2
Garage Yes
Building
Lot Description Wooded
Foundation Concrete Perimeter
Sewer Private Sewer
Water Public
Architectural Style Ranch
Schools
Elementary Schools Parkview
Middle Schools Easton Middle
High Schools Oliver Ames
Others
Senior Community false
Acceptable Financing Contract
Listing Terms Contract
Read Less Info
Want to know what your home might be worth? Contact us for a FREE valuation!

Our team is ready to help you sell your home for the highest possible price ASAP
Bought with Kathleen Humphrey • Humphrey Realty Group, LLC







