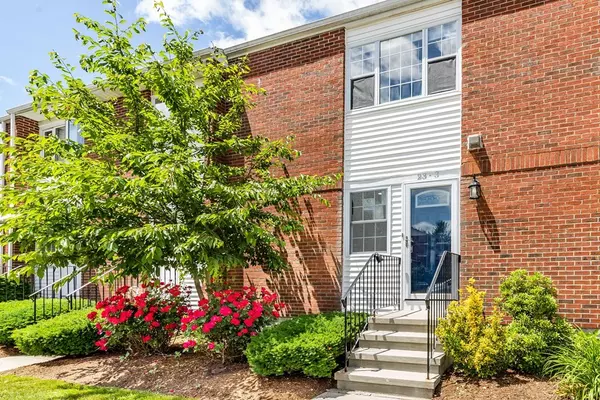$390,000
$360,000
8.3%For more information regarding the value of a property, please contact us for a free consultation.
2 Beds
2.5 Baths
1,536 SqFt
SOLD DATE : 08/11/2022
Key Details
Sold Price $390,000
Property Type Condo
Sub Type Condominium
Listing Status Sold
Purchase Type For Sale
Square Footage 1,536 sqft
Price per Sqft $253
MLS Listing ID 73000422
Sold Date 08/11/22
Bedrooms 2
Full Baths 2
Half Baths 1
HOA Fees $425/mo
HOA Y/N true
Year Built 1973
Annual Tax Amount $3,197
Tax Year 2021
Property Description
Location! Location! Location! Welcome to Bristol Square, a desirable location close to route Route 495 and 24. If you're seeking a tasteful turnkey, maintenance free townhome, this is a must see. Renovated in 2022 featuring 2 bedrooms, 2 1/2 baths, living, dining and bonus room. Make your way into the light-filled open concept floor plan yet offering a separate spacious kitchen. The modernized kitchen is completed with stainless steel appliances and a view into the natural lit dining area. Want to entertain? The warm, bright and inviting living room features recessed lighting and more leading through the sliding glass doors to the private fenced in yard. An updated half bath completes the first floor. Head on up the new staircase to the generous sized master bedroom with spacious closets, adjacent is a second bright and airy bedroom. Upstairs laundry and a renovated full bathroom. The finished basement offers endless possibilities for your creativity and expertise.
Location
State MA
County Bristol
Area South Easton
Zoning R
Direction Route 24 Exit 106 towards Easton turn right at Bristol Square entrance
Rooms
Primary Bedroom Level Second
Dining Room Flooring - Laminate, Open Floorplan, Lighting - Overhead
Kitchen Flooring - Laminate, Countertops - Upgraded, Recessed Lighting, Stainless Steel Appliances
Interior
Interior Features Bathroom - Full, Bathroom - Tiled With Shower Stall, Closet, Recessed Lighting, Bonus Room
Heating Electric Baseboard, Fireplace(s)
Cooling Wall Unit(s)
Flooring Tile, Laminate, Hardwood, Flooring - Laminate
Fireplaces Number 1
Appliance Range, Dishwasher, Disposal, Microwave, Refrigerator, Washer, Dryer, Electric Water Heater, Utility Connections for Electric Range, Utility Connections for Electric Dryer
Laundry Flooring - Stone/Ceramic Tile, Cabinets - Upgraded, Recessed Lighting, Second Floor, In Unit, Washer Hookup
Exterior
Fence Fenced
Community Features Shopping, Park, Walk/Jog Trails, Golf, Medical Facility, Highway Access, House of Worship, Public School, University
Utilities Available for Electric Range, for Electric Dryer, Washer Hookup
Roof Type Shingle
Total Parking Spaces 1
Garage No
Building
Story 2
Sewer Private Sewer
Water Public
Schools
Elementary Schools Center
Middle Schools Easton Middle
High Schools Oliver Ames
Others
Pets Allowed Yes w/ Restrictions
Senior Community false
Acceptable Financing Contract
Listing Terms Contract
Read Less Info
Want to know what your home might be worth? Contact us for a FREE valuation!

Our team is ready to help you sell your home for the highest possible price ASAP
Bought with Mubaraka Jafferji • Cedar Wood Realty Group







