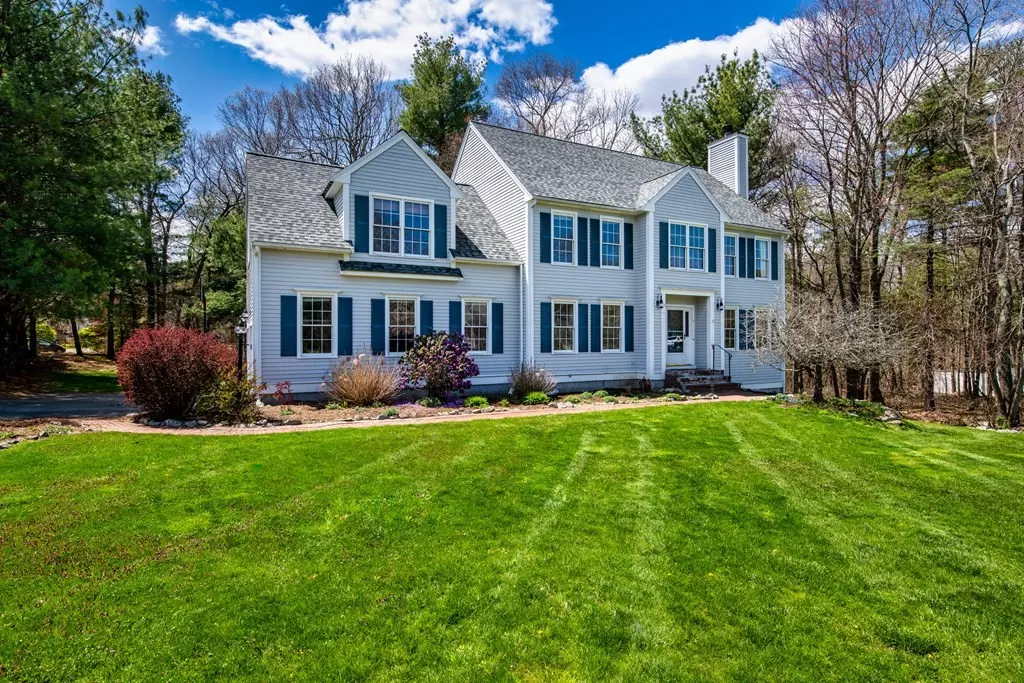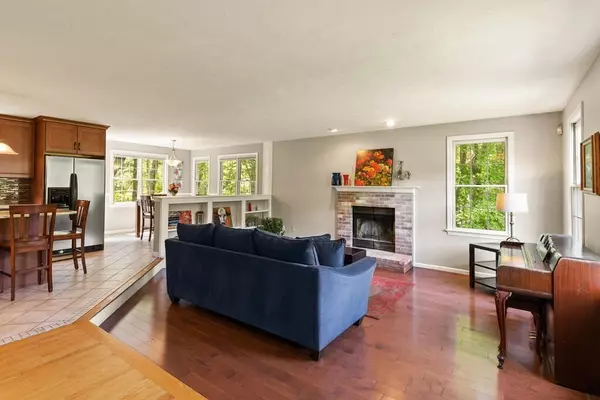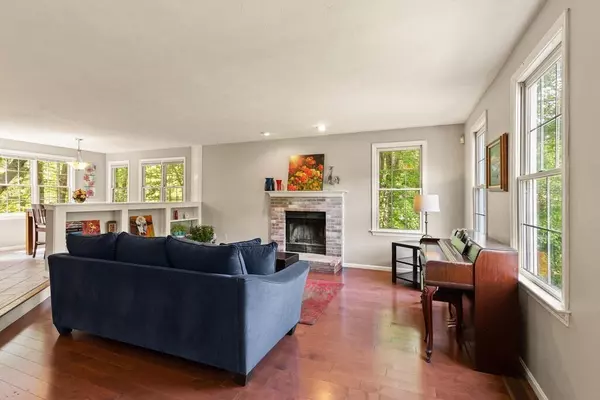$853,825
$849,900
0.5%For more information regarding the value of a property, please contact us for a free consultation.
4 Beds
3 Baths
3,835 SqFt
SOLD DATE : 08/12/2022
Key Details
Sold Price $853,825
Property Type Single Family Home
Sub Type Single Family Residence
Listing Status Sold
Purchase Type For Sale
Square Footage 3,835 sqft
Price per Sqft $222
Subdivision Applewood Estates
MLS Listing ID 72989776
Sold Date 08/12/22
Style Colonial
Bedrooms 4
Full Baths 2
Half Baths 2
HOA Fees $63/ann
HOA Y/N true
Year Built 1998
Annual Tax Amount $9,689
Tax Year 2022
Lot Size 1.010 Acres
Acres 1.01
Property Description
OPEN HOUSE CANCELLED FOR JUNE 18 The main level features a versatile open floor plan with an eat-in kitchen complete with a granite island/countertops, and stainless steel appliances (updated 2017), a spacious family room with cozy wood burning fireplace, formal dining room, half bath and separate laundry room, and access to the two car oversized garage. The second level features four generously sized bedrooms, including a master en-suite with full bath and huge walk-in closet. The second staircase leads up to the large great room with bamboo flooring, and loads of natural light. It's the perfect space for an additional living room, playroom or office, and large enough for all three! The finished walk out basement offers an additional 795 sqft of living space with wet bar, game room, and family room/playroom. If you are looking for turn key, this is the one for you!
Location
State MA
County Bristol
Area North Easton
Zoning RES
Direction GPS, Take Washington Street to Old Country Way to Robin Lane.
Rooms
Family Room Flooring - Hardwood, Exterior Access, Open Floorplan, Recessed Lighting
Basement Partially Finished, Walk-Out Access, Interior Entry
Primary Bedroom Level Second
Dining Room Flooring - Hardwood, Lighting - Pendant
Kitchen Flooring - Stone/Ceramic Tile, Dining Area, Balcony / Deck, Countertops - Stone/Granite/Solid, Countertops - Upgraded, Kitchen Island, Cabinets - Upgraded, Exterior Access, Open Floorplan, Remodeled, Stainless Steel Appliances, Lighting - Overhead
Interior
Interior Features Bathroom - Full, Bathroom - Double Vanity/Sink, Ceiling Fan(s), Bathroom - Half, Wet bar, Recessed Lighting, Walk-in Storage, Bathroom, Great Room, Bonus Room, Wet Bar, Internet Available - Unknown
Heating Central, Forced Air, Oil
Cooling Central Air
Flooring Tile, Carpet, Bamboo, Hardwood, Flooring - Stone/Ceramic Tile, Flooring - Hardwood, Flooring - Wall to Wall Carpet
Fireplaces Number 2
Fireplaces Type Living Room
Appliance Dishwasher, Microwave, Refrigerator, Freezer, Washer, Dryer, Tank Water Heater, Utility Connections for Electric Oven, Utility Connections for Electric Dryer
Laundry Flooring - Stone/Ceramic Tile, Electric Dryer Hookup, Washer Hookup, Lighting - Pendant, First Floor
Exterior
Exterior Feature Rain Gutters, Professional Landscaping, Decorative Lighting, Garden
Garage Spaces 2.0
Community Features Public Transportation, Shopping, Park, Walk/Jog Trails, Stable(s), Golf, Medical Facility, Bike Path, Conservation Area, Highway Access, House of Worship, Private School, Public School, T-Station, University
Utilities Available for Electric Oven, for Electric Dryer, Washer Hookup
Roof Type Asphalt/Composition Shingles
Total Parking Spaces 3
Garage Yes
Building
Lot Description Corner Lot, Wooded
Foundation Concrete Perimeter
Sewer Private Sewer
Water Public
Architectural Style Colonial
Schools
Elementary Schools Moreau Hall
Middle Schools Easton
High Schools Oliver Ames
Others
Senior Community false
Acceptable Financing Contract
Listing Terms Contract
Read Less Info
Want to know what your home might be worth? Contact us for a FREE valuation!

Our team is ready to help you sell your home for the highest possible price ASAP
Bought with Julia Badiali • Parkway Real Estate, LLC







