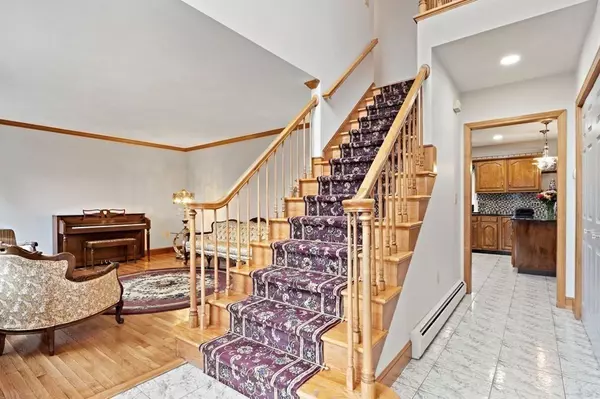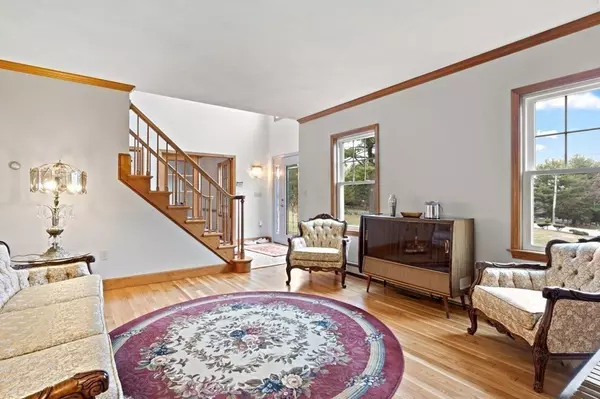$980,000
$999,900
2.0%For more information regarding the value of a property, please contact us for a free consultation.
5 Beds
4 Baths
4,240 SqFt
SOLD DATE : 08/12/2022
Key Details
Sold Price $980,000
Property Type Single Family Home
Sub Type Single Family Residence
Listing Status Sold
Purchase Type For Sale
Square Footage 4,240 sqft
Price per Sqft $231
Subdivision Assonet
MLS Listing ID 72955602
Sold Date 08/12/22
Style Colonial
Bedrooms 5
Full Baths 4
HOA Y/N false
Year Built 1991
Annual Tax Amount $10,364
Tax Year 2021
Lot Size 1.640 Acres
Acres 1.64
Property Description
NEW price. NEW septic. NEW en-suite. And too many other updates to list (see MLS feature sheet) on this beautiful 5BR, 4 BA colonial situated on a picturesque 1.5 acre corner lot with water views & deeded rights to Shepherd's Cove in Assonet's most desirable neighborhood. 1st floor features sitting room, dining room, expansive kitchen with SS appliances & fireplace, large family room w/new hardwoods, LR w/fireplace/Brazilian hickory hardwoods, 4-season sunroom, laundry room and full bath. 2nd floor features large master BR w/new hardwoods, remodeled en-suite, 3 large BR and an updated full bath. Sunny bonus room with vaulted ceiling on the 3rd floor. Finished basement w/full kitchen and separate entrance is perfect for in-laws/nanny/adult children. Enjoy the saltwater pool, heated pool house, and entertain on the large maintenance-free deck all summer long with family and friends. Hardie Wood exterior, Architectural Roof, Harvey Windows and more.
Location
State MA
County Bristol
Area Assonet
Zoning RESIDE
Direction Rt 79 North, left on Narrows Road
Rooms
Family Room Beamed Ceilings, Flooring - Hardwood, Flooring - Wood, Recessed Lighting
Basement Full, Walk-Out Access
Primary Bedroom Level Second
Dining Room Flooring - Hardwood, Chair Rail, Wainscoting, Crown Molding
Kitchen Bathroom - Half, Ceiling Fan(s), Flooring - Stone/Ceramic Tile, Window(s) - Bay/Bow/Box, Dining Area, Countertops - Stone/Granite/Solid, Kitchen Island, Breakfast Bar / Nook, Recessed Lighting, Second Dishwasher, Stainless Steel Appliances, Gas Stove, Peninsula, Lighting - Pendant
Interior
Interior Features Ceiling - Vaulted, Closet, Attic Access, Recessed Lighting, Bathroom - Full, Bathroom - Tiled With Shower Stall, Countertops - Stone/Granite/Solid, Breakfast Bar / Nook, Slider, Closet - Double, Closet/Cabinets - Custom Built, Dining Area, Enclosed Shower - Fiberglass, Dressing Room, Crown Molding, Sun Room, Bonus Room, Inlaw Apt., Accessory Apt., Sitting Room, Central Vacuum
Heating Baseboard, Natural Gas, Propane
Cooling Central Air, 3 or More
Flooring Wood, Tile, Carpet, Marble, Hardwood, Flooring - Stone/Ceramic Tile, Flooring - Wall to Wall Carpet, Flooring - Hardwood
Fireplaces Number 2
Fireplaces Type Kitchen, Living Room
Appliance Range, Dishwasher, Refrigerator, Washer, Dryer, ENERGY STAR Qualified Refrigerator, Vacuum System, Stainless Steel Appliance(s), Gas Water Heater, Tank Water Heaterless, Utility Connections for Gas Range, Utility Connections for Gas Oven, Utility Connections for Electric Oven, Utility Connections for Gas Dryer
Laundry Closet/Cabinets - Custom Built, Flooring - Marble, First Floor
Exterior
Exterior Feature Rain Gutters, Storage, Professional Landscaping, Decorative Lighting, Stone Wall, Other
Garage Spaces 2.0
Fence Fenced/Enclosed, Fenced
Pool In Ground
Community Features Shopping, Walk/Jog Trails, Conservation Area, Highway Access, Marina
Utilities Available for Gas Range, for Gas Oven, for Electric Oven, for Gas Dryer
Waterfront Description Beach Front, Bay, Walk to, Beach Ownership(Deeded Rights)
View Y/N Yes
View Scenic View(s)
Roof Type Other
Total Parking Spaces 8
Garage Yes
Private Pool true
Building
Lot Description Gentle Sloping
Foundation Concrete Perimeter, Irregular
Sewer Private Sewer
Water Private
Others
Acceptable Financing Contract
Listing Terms Contract
Read Less Info
Want to know what your home might be worth? Contact us for a FREE valuation!

Our team is ready to help you sell your home for the highest possible price ASAP
Bought with Martin Desjardins • Desjardins Real Estate







