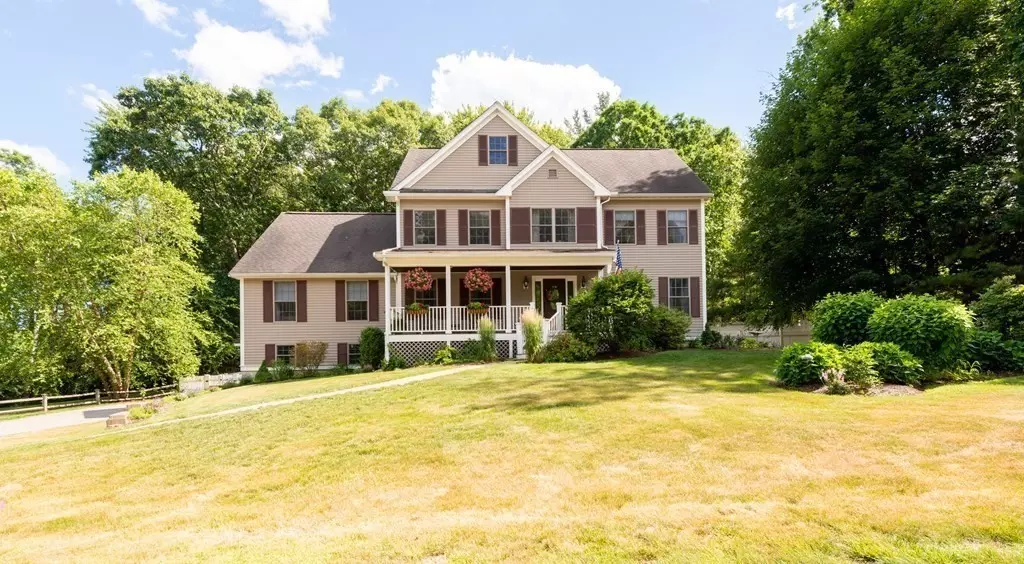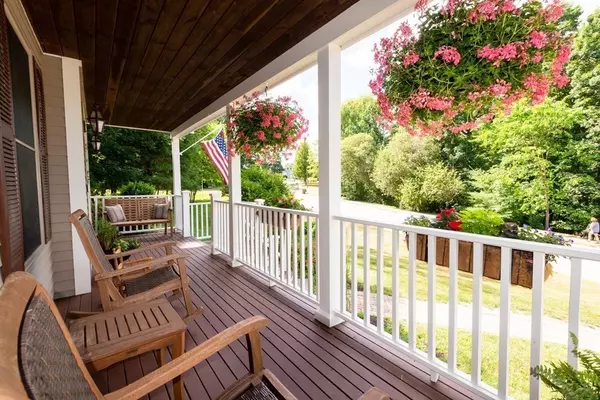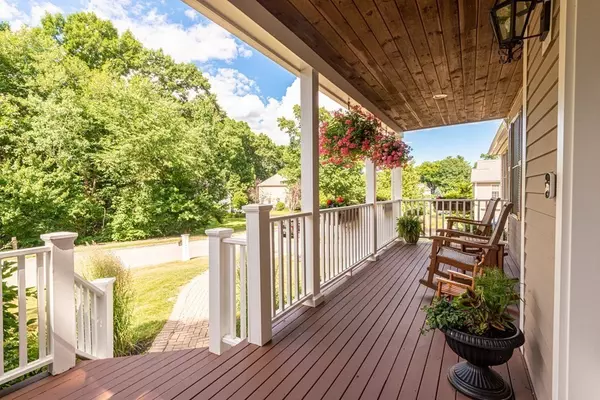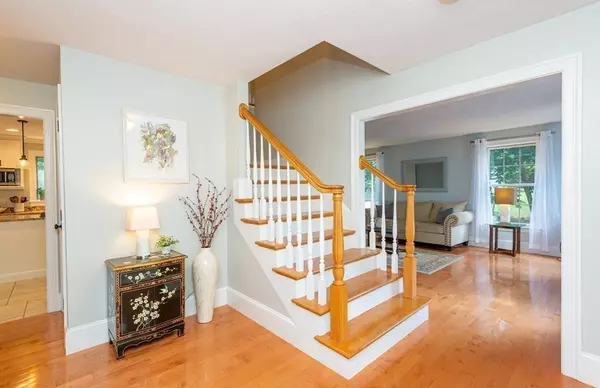$975,000
$969,900
0.5%For more information regarding the value of a property, please contact us for a free consultation.
4 Beds
2.5 Baths
3,469 SqFt
SOLD DATE : 08/11/2022
Key Details
Sold Price $975,000
Property Type Single Family Home
Sub Type Single Family Residence
Listing Status Sold
Purchase Type For Sale
Square Footage 3,469 sqft
Price per Sqft $281
Subdivision Littles Hill
MLS Listing ID 73005326
Sold Date 08/11/22
Style Colonial
Bedrooms 4
Full Baths 2
Half Baths 1
HOA Fees $240/mo
HOA Y/N true
Year Built 2002
Annual Tax Amount $10,767
Tax Year 2022
Lot Size 0.930 Acres
Acres 0.93
Property Description
Spectacular Colonial in highly sought after Littles Hill Neighborhood! Grand 1st floor offers Elegant LR, Formal DR and Spacious eat-in Kitchen with granite countertops, center island, double pantry, desk area & sliding door to the beautiful back landscape. Sun-drenched Great Room with Cathedral Ceilings & Gas Fireplace. Main floor laundry and half bath. 2nd floor offers Stunning Master Bdrm with full, double vanity bathroom & walk-in closet. 2 more spacious bdrms, a sitting area & another full, double vanity bath. 3rd floor offers the cozy 4th bdrm & bonus room. Finished basement has 2 large rooms of additional living space for a playroom, gym or whatever your heart desires. Additional mudroom off 2-car garage doubles as an office or organized storage space. 4th basement room offers additional space for storage. Enormous 2-tier deck, bubbling hot-tub, storage shed, 1yr old play-set & plenty of yard for entertaining! Located minutes for Georgetown Cntr.
Location
State MA
County Essex
Zoning R2
Direction Route 133 to Canterbury to Londonderry to Hillside
Rooms
Family Room Cathedral Ceiling(s), Flooring - Wall to Wall Carpet, Open Floorplan, Recessed Lighting
Basement Full, Finished, Interior Entry, Garage Access
Primary Bedroom Level Second
Dining Room Flooring - Hardwood, Chair Rail
Kitchen Flooring - Stone/Ceramic Tile, Pantry, Countertops - Stone/Granite/Solid, Kitchen Island, Deck - Exterior, Dryer Hookup - Electric, Exterior Access, Open Floorplan, Recessed Lighting, Slider, Washer Hookup, Gas Stove
Interior
Interior Features Recessed Lighting, Attic Access, Walk-in Storage, Bonus Room, Sitting Room, Office, Play Room
Heating Forced Air, Natural Gas
Cooling Central Air
Flooring Tile, Carpet, Hardwood, Flooring - Wall to Wall Carpet, Flooring - Hardwood, Flooring - Vinyl
Fireplaces Number 1
Fireplaces Type Family Room
Appliance Range, Dishwasher, Refrigerator, Washer, Dryer, Gas Water Heater, Utility Connections for Gas Range, Utility Connections for Gas Oven, Utility Connections for Electric Dryer
Laundry Main Level, Electric Dryer Hookup, Washer Hookup, First Floor
Exterior
Exterior Feature Storage
Garage Spaces 2.0
Fence Fenced
Community Features Shopping, Golf, House of Worship, Public School
Utilities Available for Gas Range, for Gas Oven, for Electric Dryer
Roof Type Shingle
Total Parking Spaces 6
Garage Yes
Building
Lot Description Sloped
Foundation Concrete Perimeter
Sewer Other
Water Public
Schools
Elementary Schools Penn Brook
Middle Schools Gmhs
High Schools Gmhs
Others
Acceptable Financing Contract
Listing Terms Contract
Read Less Info
Want to know what your home might be worth? Contact us for a FREE valuation!

Our team is ready to help you sell your home for the highest possible price ASAP
Bought with Hickey Homes Team • Cameron Prestige - Amesbury







