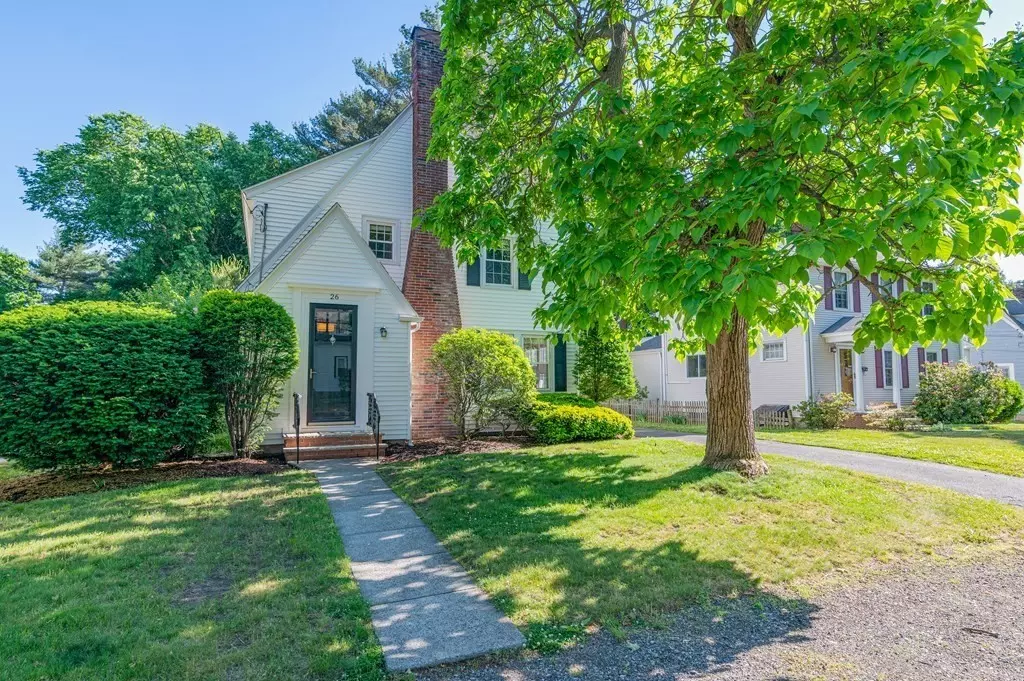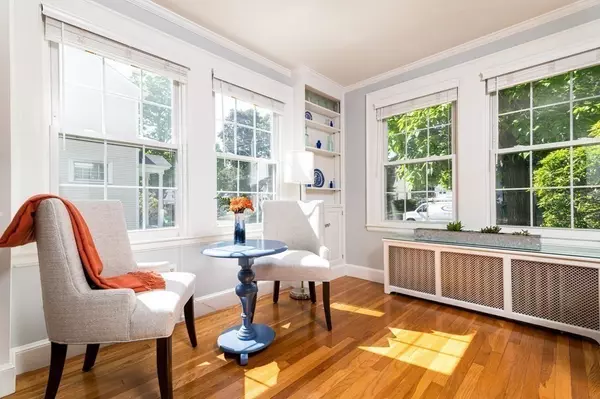$675,000
$639,000
5.6%For more information regarding the value of a property, please contact us for a free consultation.
3 Beds
2 Baths
1,532 SqFt
SOLD DATE : 08/12/2022
Key Details
Sold Price $675,000
Property Type Single Family Home
Sub Type Single Family Residence
Listing Status Sold
Purchase Type For Sale
Square Footage 1,532 sqft
Price per Sqft $440
Subdivision South Weymouth
MLS Listing ID 72995666
Sold Date 08/12/22
Style Colonial, Cape
Bedrooms 3
Full Baths 2
HOA Y/N false
Year Built 1928
Annual Tax Amount $6,287
Tax Year 2022
Lot Size 6,969 Sqft
Acres 0.16
Property Sub-Type Single Family Residence
Property Description
Fully updated home on desirable quiet side street in S. Weymouth. First floor has recessed lighting, high-end kitchen w/ granite counters, island with seating for three, stainless steel appliances; Kitchen opens to dining area & bonus room. Radiant heat ceramic tile flooring in kitchen, dining area, & bonus room, which is adjoined by full bathroom (updated in 2021) w/ tiled shower/tub & large full vanity with counter space/cabinets. Walk out to trex deck and lovely backyard. Living room has built-in cabinets, hardwood floors & brick fireplace. Second floor has hardwood floors & 3 bedrooms (a bedroom upstairs was converted to upscale custom closet, can easily be converted back to bedroom), full bathroom (also updated in 2021) with Italian marble tiling, large vanity w/ counter space/cabinets. Central air conditioning. Sonos wireless home sound system. One-car garage and driveway with room for 3 cars. Full basement w/ washer & dryer. Convenient to commuter rail, shopping, restaurants.
Location
State MA
County Norfolk
Zoning R-4
Direction Pond St. to Sycamore Rd.
Rooms
Basement Full
Primary Bedroom Level Second
Dining Room Flooring - Stone/Ceramic Tile, Recessed Lighting
Kitchen Flooring - Stone/Ceramic Tile, Countertops - Stone/Granite/Solid, Kitchen Island, Stainless Steel Appliances
Interior
Interior Features Bonus Room
Heating Hot Water, Radiant, Oil
Cooling Central Air
Flooring Tile, Hardwood, Flooring - Stone/Ceramic Tile
Fireplaces Number 1
Fireplaces Type Living Room
Appliance Range, Dishwasher, Disposal, Microwave, Refrigerator, Freezer, Washer, Dryer, Tank Water Heaterless
Laundry Electric Dryer Hookup, Washer Hookup, In Basement
Exterior
Exterior Feature Balcony / Deck
Garage Spaces 1.0
Community Features Public Transportation, Shopping, Walk/Jog Trails, Medical Facility, House of Worship, Public School, T-Station
Roof Type Shingle
Total Parking Spaces 3
Garage Yes
Building
Lot Description Cleared, Level
Foundation Concrete Perimeter
Sewer Public Sewer
Water Public
Architectural Style Colonial, Cape
Read Less Info
Want to know what your home might be worth? Contact us for a FREE valuation!

Our team is ready to help you sell your home for the highest possible price ASAP
Bought with Team Guthrie - Mabile • Berkshire Hathaway HomeServices Robert Paul Properties







