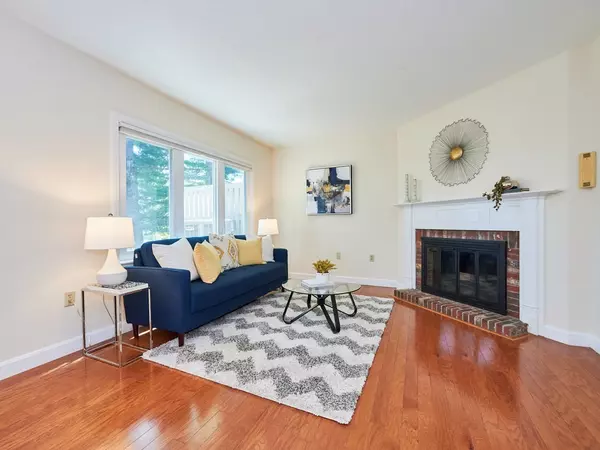$642,000
$649,000
1.1%For more information regarding the value of a property, please contact us for a free consultation.
2 Beds
1.5 Baths
1,300 SqFt
SOLD DATE : 08/15/2022
Key Details
Sold Price $642,000
Property Type Condo
Sub Type Condominium
Listing Status Sold
Purchase Type For Sale
Square Footage 1,300 sqft
Price per Sqft $493
MLS Listing ID 72999101
Sold Date 08/15/22
Bedrooms 2
Full Baths 1
Half Baths 1
HOA Fees $685/mo
HOA Y/N true
Year Built 1976
Annual Tax Amount $7,769
Tax Year 2022
Lot Size 435 Sqft
Acres 0.01
Property Sub-Type Condominium
Property Description
Serenity, design and impeccable high end renovations in highly sought after Drummer boy condominiums. Beautiful new kitchen with white plywood cabinetry, quartz countertop, SS appliances and in built hutch. Welcoming foyer into bright living room with access to brick back patio. Enjoy your morning/evening coffee/tea in private front or back patio. Upstairs 2 bedroom plus office/nursery and updated bathroom with laundry located next to bedrooms. 1 detached garage plus 1 parking spot. Ready to move in this summer to enjoy the swimming pool, tennis court, electric car charging station.Access to walking trails/minute man bike path within walking distance from this unit. Welcome to Lexington.
Location
State MA
County Middlesex
Zoning RD
Direction Bedford to Drummer Boy or Bedford to Winter, first right onto Fifer, take right at stop to Drummer.
Rooms
Primary Bedroom Level Second
Dining Room Flooring - Hardwood, Exterior Access, Slider
Kitchen Flooring - Hardwood, Countertops - Stone/Granite/Solid, Breakfast Bar / Nook, Exterior Access, Remodeled, Slider, Stainless Steel Appliances
Interior
Interior Features Countertops - Stone/Granite/Solid, Breakfast Bar / Nook, Office
Heating Forced Air, Heat Pump, Electric
Cooling Heat Pump
Flooring Tile, Carpet, Hardwood, Flooring - Wall to Wall Carpet, Flooring - Hardwood
Fireplaces Number 1
Fireplaces Type Living Room
Appliance Range, Dishwasher, Disposal, Microwave, Refrigerator, Washer, Dryer, Electric Water Heater, Utility Connections for Electric Range, Utility Connections for Electric Dryer
Laundry Second Floor, In Unit, Washer Hookup
Exterior
Garage Spaces 1.0
Pool Association, In Ground
Community Features Public Transportation, Shopping, Pool, Tennis Court(s), Walk/Jog Trails, Golf, Medical Facility, Bike Path, Highway Access, House of Worship, Public School
Utilities Available for Electric Range, for Electric Dryer, Washer Hookup
Roof Type Shingle
Total Parking Spaces 1
Garage Yes
Building
Story 2
Sewer Public Sewer
Water Public
Schools
Elementary Schools Estabrook
Middle Schools Diamond
High Schools Lhs
Others
Pets Allowed Yes w/ Restrictions
Senior Community false
Read Less Info
Want to know what your home might be worth? Contact us for a FREE valuation!

Our team is ready to help you sell your home for the highest possible price ASAP
Bought with Linda Brennan • Compass







