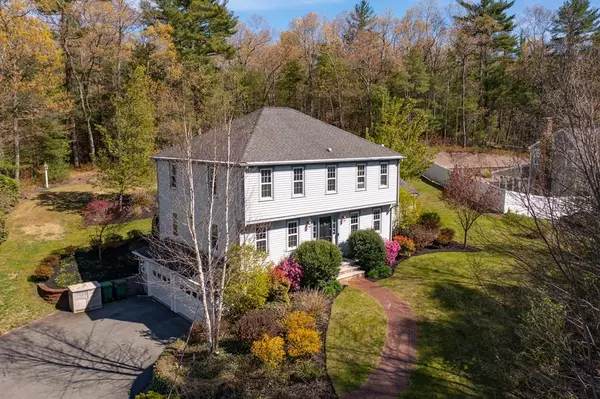$835,000
$799,000
4.5%For more information regarding the value of a property, please contact us for a free consultation.
4 Beds
3.5 Baths
2,989 SqFt
SOLD DATE : 08/15/2022
Key Details
Sold Price $835,000
Property Type Single Family Home
Sub Type Single Family Residence
Listing Status Sold
Purchase Type For Sale
Square Footage 2,989 sqft
Price per Sqft $279
Subdivision Convenient To Commuter Rail To Boston
MLS Listing ID 72983837
Sold Date 08/15/22
Style Colonial, Garrison
Bedrooms 4
Full Baths 3
Half Baths 1
HOA Y/N false
Year Built 1986
Annual Tax Amount $6,377
Tax Year 2022
Lot Size 1.000 Acres
Acres 1.0
Property Description
Situated set back on a private, manicured 1 acre lot this spacious 4 bedroom Colonial style home is just waiting to welcome it's new owners. Lovingly kept throughout the years with MANY cosmetic & mechanical upgrades; Remodeled Kitchen & Baths (2015-2021); Newer carpeting & pine flooring (2015-2022); NEW Bosch Boiler (2022), Electric Panel (2022) & Windows (2021) are just a few of the benefits this home has to offer. Spend a perfect summer day entertaining in the Sunroom, playing yard games in the tiered backyard & when the evening cools down cozy up by the fire on the paver patio. A well-designed floorplan provides a unique opportunity for many different living dynamics – the finished lower level is an added bonus, perfect for a media room, exercise room or in home office. Convenient to area amenities for everyday necessities & easy access to the commuter rail. “Trust the Timing of your Life”, this means more than ever for today's home buyers and now is your time! Welcome to Pembroke!
Location
State MA
County Plymouth
Zoning RES
Direction Route 27 & 106 to Route 36 to 700 Center Street
Rooms
Family Room Skylight, Ceiling Fan(s), Beamed Ceilings, Vaulted Ceiling(s), Flooring - Wall to Wall Carpet, Slider
Basement Full, Finished, Interior Entry, Garage Access
Primary Bedroom Level Second
Dining Room Ceiling Fan(s), Flooring - Wood, Chair Rail, Open Floorplan, Crown Molding
Kitchen Flooring - Wood, Pantry, Countertops - Stone/Granite/Solid, Kitchen Island, Open Floorplan, Recessed Lighting, Remodeled, Stainless Steel Appliances
Interior
Interior Features Closet, Ceiling Fan(s), Ceiling - Vaulted, Recessed Lighting, Bathroom - Half, Closet/Cabinets - Custom Built, Entrance Foyer, Sun Room, Media Room, Bathroom, Exercise Room
Heating Baseboard, Electric Baseboard, Natural Gas
Cooling None
Flooring Wood, Tile, Vinyl, Carpet, Flooring - Wood, Flooring - Wall to Wall Carpet, Flooring - Stone/Ceramic Tile
Fireplaces Number 1
Fireplaces Type Family Room
Appliance Range, Dishwasher, Microwave, Utility Connections for Electric Range, Utility Connections for Electric Oven, Utility Connections for Electric Dryer
Laundry Flooring - Stone/Ceramic Tile, Main Level, First Floor, Washer Hookup
Exterior
Exterior Feature Rain Gutters, Storage, Sprinkler System
Garage Spaces 2.0
Utilities Available for Electric Range, for Electric Oven, for Electric Dryer, Washer Hookup, Generator Connection
Roof Type Shingle
Total Parking Spaces 10
Garage Yes
Building
Lot Description Wooded, Easements
Foundation Concrete Perimeter
Sewer Private Sewer
Water Public, Private
Architectural Style Colonial, Garrison
Schools
Elementary Schools Bryantville
Middle Schools P.C.M.S
High Schools P.H.S.
Others
Senior Community false
Read Less Info
Want to know what your home might be worth? Contact us for a FREE valuation!

Our team is ready to help you sell your home for the highest possible price ASAP
Bought with Angela Stevenson • Compass







