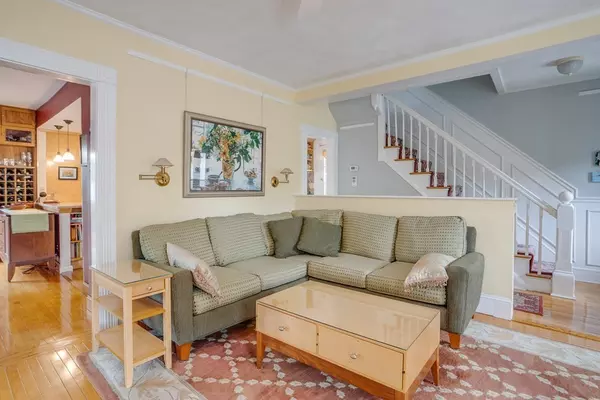$925,000
$875,000
5.7%For more information regarding the value of a property, please contact us for a free consultation.
3 Beds
2 Baths
1,987 SqFt
SOLD DATE : 08/22/2022
Key Details
Sold Price $925,000
Property Type Single Family Home
Sub Type Single Family Residence
Listing Status Sold
Purchase Type For Sale
Square Footage 1,987 sqft
Price per Sqft $465
Subdivision Highlands
MLS Listing ID 73007714
Sold Date 08/22/22
Style Colonial
Bedrooms 3
Full Baths 2
HOA Y/N false
Year Built 1884
Annual Tax Amount $7,379
Tax Year 2022
Lot Size 7,840 Sqft
Acres 0.18
Property Description
Stylishly appointed, exquisitely landscaped, outstanding mechanical updates, superbly maintained & perfectly located is this 3 Bedroom Colonial with 2 Baths offering a beautiful blend of interior & exterior updates carefully crafted to create a true sense of home. The first level features a living room, den, four-seasons room, ¾ bath and dining room that opens to a modern kitchen. The interior living areas flow naturally to the impressive grounds featuring a deck, patio, lawn & a Zen like pergola with surprising views of Melrose. The second level offers flexibility with three bedrooms and an updated full bath. Notable updates: Roof, 50 Year CertainTeed Siding, Hi-Efficiency A/C, 200 AMP Electric, Irrigation & much more. Quick Walk to the Highlands Village for coffee, dining or to catch a train to Boston. Many options to see this beautiful home. Book a private appointment or visit the Open Houses on Sat July 9 & Sun July 10 from 12 Noon to 2 PM. Offers due on Tuesday, July 12 at Noon.
Location
State MA
County Middlesex
Area Melrose Highlands
Zoning URA
Direction Main St to Franklin to Ashland, easy parking on Henry Ave
Rooms
Basement Full, Walk-Out Access, Interior Entry, Sump Pump, Concrete, Unfinished
Primary Bedroom Level Second
Dining Room Ceiling Fan(s), Closet/Cabinets - Custom Built, Flooring - Hardwood, Window(s) - Bay/Bow/Box, Window(s) - Stained Glass, Chair Rail, Lighting - Overhead
Kitchen Pantry, Countertops - Stone/Granite/Solid, Countertops - Upgraded, Cabinets - Upgraded, Exterior Access, Stainless Steel Appliances, Gas Stove, Peninsula, Lighting - Pendant
Interior
Interior Features Closet/Cabinets - Custom Built, Cable Hookup, Wainscoting, Lighting - Overhead, Crown Molding, Ceiling - Vaulted, Den, Sun Room, Finish - Sheetrock, Internet Available - Broadband, High Speed Internet
Heating Steam, Natural Gas, Air Source Heat Pumps (ASHP)
Cooling Air Source Heat Pumps (ASHP)
Flooring Tile, Carpet, Hardwood, Stone / Slate, Wood Laminate, Flooring - Wall to Wall Carpet, Flooring - Hardwood
Fireplaces Number 1
Fireplaces Type Living Room
Appliance Disposal, Microwave, Freezer, ENERGY STAR Qualified Refrigerator, ENERGY STAR Qualified Dryer, ENERGY STAR Qualified Dishwasher, ENERGY STAR Qualified Washer, Range Hood, Range - ENERGY STAR, Gas Water Heater, Tank Water Heater, Plumbed For Ice Maker, Utility Connections for Gas Range, Utility Connections for Electric Dryer
Laundry Washer Hookup
Exterior
Exterior Feature Rain Gutters, Storage, Professional Landscaping, Sprinkler System, Decorative Lighting, Garden, Stone Wall
Fence Fenced/Enclosed, Fenced
Community Features Public Transportation, Shopping, Pool, Tennis Court(s), Park, Walk/Jog Trails, Stable(s), Golf, Medical Facility, Laundromat, Bike Path, Conservation Area, Highway Access, House of Worship, Private School, Public School, T-Station, Sidewalks
Utilities Available for Gas Range, for Electric Dryer, Washer Hookup, Icemaker Connection
Waterfront false
View Y/N Yes
View Scenic View(s)
Roof Type Asphalt/Composition Shingles
Total Parking Spaces 2
Garage No
Building
Lot Description Cleared, Sloped
Foundation Stone, Irregular
Sewer Public Sewer
Water Public
Schools
Elementary Schools Apply
Middle Schools Veterans Mem Ms
High Schools Melrose Hs
Others
Senior Community false
Read Less Info
Want to know what your home might be worth? Contact us for a FREE valuation!

Our team is ready to help you sell your home for the highest possible price ASAP
Bought with The Movement Group • Compass







