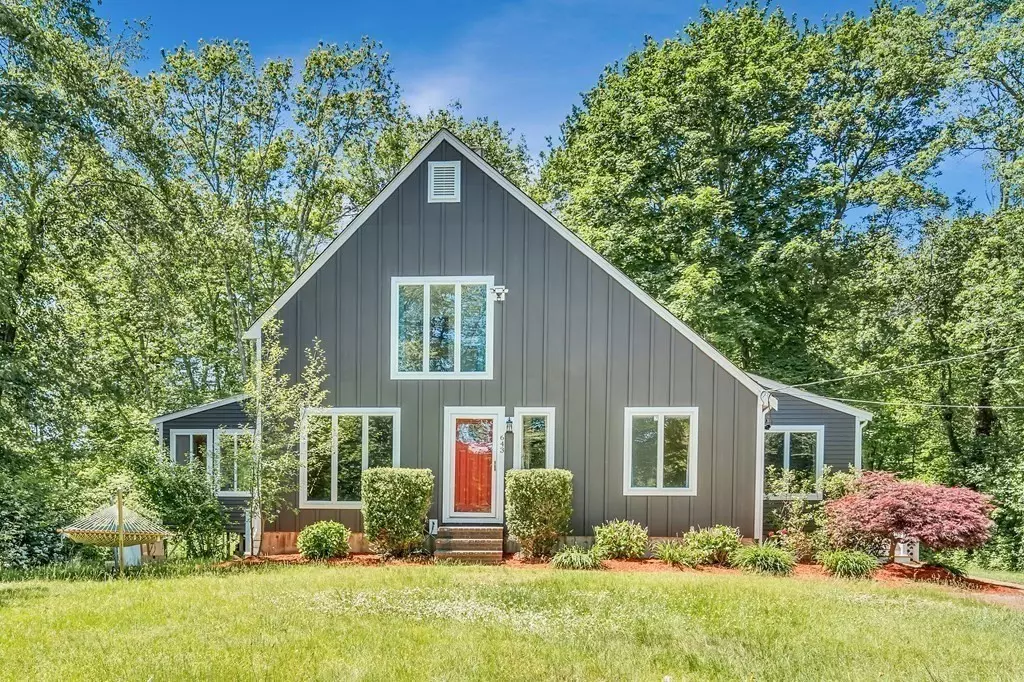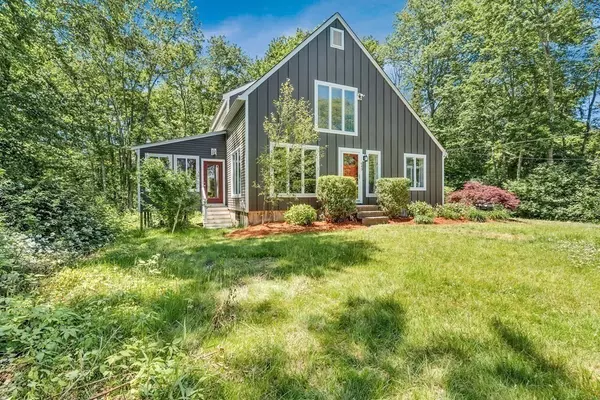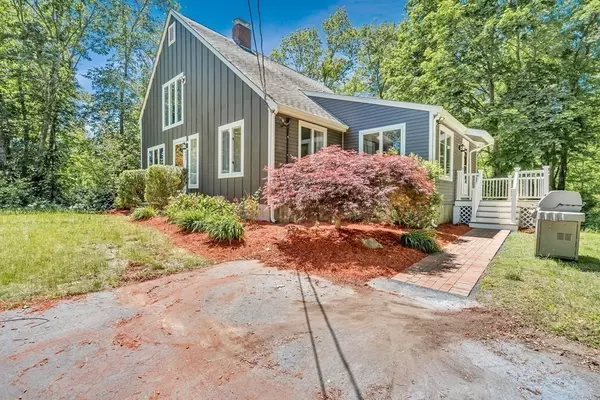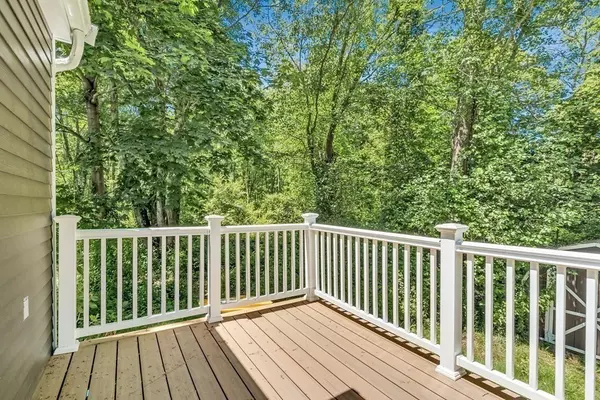$567,000
$560,000
1.3%For more information regarding the value of a property, please contact us for a free consultation.
4 Beds
2 Baths
2,449 SqFt
SOLD DATE : 08/23/2022
Key Details
Sold Price $567,000
Property Type Single Family Home
Sub Type Single Family Residence
Listing Status Sold
Purchase Type For Sale
Square Footage 2,449 sqft
Price per Sqft $231
MLS Listing ID 72994159
Sold Date 08/23/22
Style Contemporary
Bedrooms 4
Full Baths 2
HOA Y/N false
Year Built 1983
Annual Tax Amount $7,844
Tax Year 2022
Lot Size 1.170 Acres
Acres 1.17
Property Description
Looking for something that is one of a kind? Look no further! This contemporary home is situated in Easton and zoned for both residential and business, making it perfect for your in-home business or simply maintenance-free living. The home has had many updates and offers new Hardie siding, a new composite deck, hardwoods throughout the first floor, renovated bathrooms, and a custom built walk-in closet. Its one of a kind layout provides a floor plan to grow with your changing lifestyle and flexibility to fit your needs. The first floor offers two living/sitting rooms, a 4 season sun room, kitchen/dining area, and 2 bedrooms or a bedroom and an office. Upstairs offers 3 bedrooms or 2 bedrooms and an office/playroom, perfect for extended family living. Cool off this summer with central air throughout and enjoy a nice wooded retreat with easy access to 495 and 24.
Location
State MA
County Bristol
Area South Easton
Zoning 1010
Direction From Rte 24 take Rte 106 west to Rte 138 sout (Turnpike St.). On the right about .7 miles.
Rooms
Family Room Flooring - Hardwood, Window(s) - Picture, High Speed Internet Hookup
Basement Full, Walk-Out Access, Interior Entry, Sump Pump, Concrete
Primary Bedroom Level Second
Dining Room Closet, Flooring - Hardwood, Flooring - Wood, Window(s) - Picture, Exterior Access, High Speed Internet Hookup, Open Floorplan, Recessed Lighting, Lighting - Pendant, Vestibule
Kitchen Flooring - Hardwood, Dining Area, Countertops - Stone/Granite/Solid, Recessed Lighting
Interior
Interior Features Ceiling Fan(s), Slider, High Speed Internet Hookup, Closet - Walk-in, Closet, Sun Room, Home Office, Foyer, Internet Available - Broadband
Heating Oil, Ductless
Cooling Central Air, Ductless
Flooring Tile, Carpet, Hardwood, Flooring - Stone/Ceramic Tile, Flooring - Wall to Wall Carpet
Appliance ENERGY STAR Qualified Refrigerator, ENERGY STAR Qualified Dryer, ENERGY STAR Qualified Dishwasher, ENERGY STAR Qualified Washer, Range - ENERGY STAR, Electric Water Heater, Utility Connections for Electric Dryer
Laundry Electric Dryer Hookup, Washer Hookup, In Basement
Exterior
Exterior Feature Rain Gutters, Storage
Community Features Shopping, Pool, Tennis Court(s), Park, Walk/Jog Trails, Golf, Medical Facility, Laundromat, Conservation Area, Highway Access, House of Worship, Public School, University
Utilities Available for Electric Dryer, Washer Hookup, Generator Connection
Roof Type Shingle
Total Parking Spaces 10
Garage No
Building
Lot Description Wooded
Foundation Concrete Perimeter
Sewer Private Sewer
Water Private, Other
Architectural Style Contemporary
Others
Senior Community false
Acceptable Financing Other (See Remarks)
Listing Terms Other (See Remarks)
Read Less Info
Want to know what your home might be worth? Contact us for a FREE valuation!

Our team is ready to help you sell your home for the highest possible price ASAP
Bought with L&L Homes Team • eXp Realty






