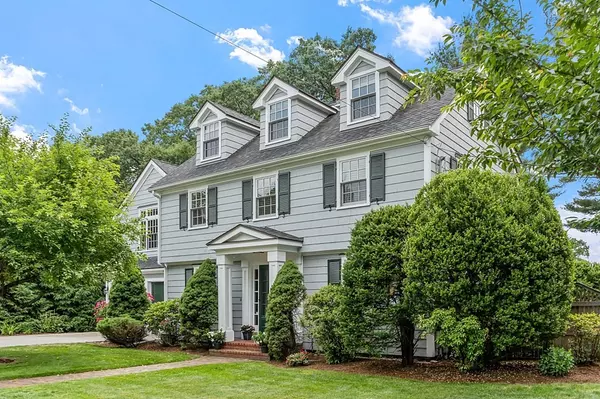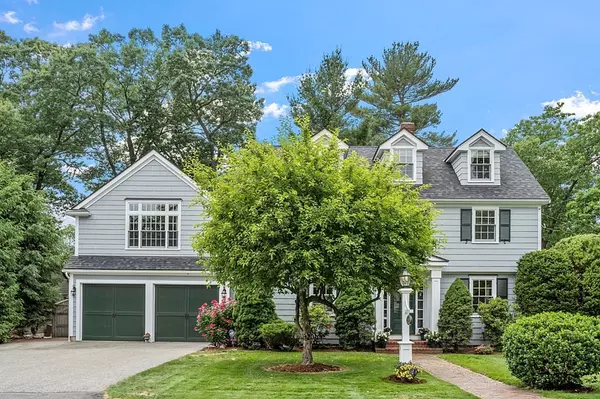$1,965,000
$1,675,000
17.3%For more information regarding the value of a property, please contact us for a free consultation.
5 Beds
3.5 Baths
4,628 SqFt
SOLD DATE : 08/22/2022
Key Details
Sold Price $1,965,000
Property Type Single Family Home
Sub Type Single Family Residence
Listing Status Sold
Purchase Type For Sale
Square Footage 4,628 sqft
Price per Sqft $424
Subdivision Johnson Acres
MLS Listing ID 72999903
Sold Date 08/22/22
Style Colonial
Bedrooms 5
Full Baths 3
Half Baths 1
Year Built 1940
Annual Tax Amount $1,309,328
Tax Year 2022
Lot Size 10,018 Sqft
Acres 0.23
Property Sub-Type Single Family Residence
Property Description
The stellar 16 Cedar Rd is Andover's prime location for walking access to restaurants, schools , train and library. Rarely does this special neighborhood offer a home for sale. It has 11 rooms of exceptional comfort, elegance and masterful workmanship. This home is a "GEM" from the soaring ceilings in the architecturally designed kitchen & large pantry with every high end amenity you could possibly have, to the high caliber of materials used. Enjoy family celebrations in the very gracious and spacious fireplace dining room with summer barbecues on the patio. Escape to the third-floor suite with coffered ceilings, lots of windows and getaway to sleep, snooze or dream! This home is extraordinary and has it all. Elegance and comfortable living combined with lots of space for your family. Meticulously rebuilt to be enjoyed and loved by you and those you Love. HURRY!
Location
State MA
County Essex
Zoning SRA
Direction Elm St to Walnut to 16 Cedar Rd ( corner lot )
Rooms
Family Room Flooring - Hardwood, Window(s) - Bay/Bow/Box, Exterior Access, Remodeled
Basement Full, Finished, Partially Finished, Interior Entry, Bulkhead, Sump Pump
Primary Bedroom Level Second
Dining Room Closet/Cabinets - Custom Built, Flooring - Hardwood, Window(s) - Bay/Bow/Box, Remodeled
Kitchen Cathedral Ceiling(s), Vaulted Ceiling(s), Closet, Closet/Cabinets - Custom Built, Flooring - Hardwood, Dining Area, Pantry, Countertops - Stone/Granite/Solid, Countertops - Upgraded, Kitchen Island, Cabinets - Upgraded, Exterior Access, Remodeled, Stainless Steel Appliances, Lighting - Pendant
Interior
Interior Features Bathroom - Full, Ceiling - Coffered, Closet, Closet/Cabinets - Custom Built, Dining Area, Cable Hookup, Recessed Lighting, Bathroom, Loft, Game Room, Mud Room, Wired for Sound, Internet Available - Broadband, Internet Available - DSL, High Speed Internet
Heating Central, Baseboard, Natural Gas, Fireplace
Cooling Central Air
Flooring Tile, Marble, Hardwood, Stone / Slate, Flooring - Stone/Ceramic Tile
Fireplaces Number 4
Fireplaces Type Dining Room, Family Room
Appliance Range, Dishwasher, Disposal, Microwave, Countertop Range, Refrigerator, Washer, Dryer, Water Treatment, Range Hood, Instant Hot Water, Wine Cooler, Gas Water Heater, Tank Water Heater, Plumbed For Ice Maker, Utility Connections for Gas Range, Utility Connections for Electric Range, Utility Connections for Electric Oven, Utility Connections for Gas Dryer
Laundry Closet/Cabinets - Custom Built, Flooring - Marble, Main Level, Remodeled, First Floor, Washer Hookup
Exterior
Exterior Feature Rain Gutters, Professional Landscaping, Sprinkler System, Garden
Garage Spaces 2.0
Fence Fenced/Enclosed, Fenced
Community Features Public Transportation, Shopping, Tennis Court(s), Park, Walk/Jog Trails, Stable(s), Golf, Medical Facility, Bike Path, Conservation Area, House of Worship, Private School, Public School, T-Station, University
Utilities Available for Gas Range, for Electric Range, for Electric Oven, for Gas Dryer, Washer Hookup, Icemaker Connection, Generator Connection
Waterfront Description Beach Front, Lake/Pond, 1 to 2 Mile To Beach, Beach Ownership(Public)
Roof Type Shingle
Total Parking Spaces 6
Garage Yes
Building
Lot Description Corner Lot, Level
Foundation Concrete Perimeter, Stone
Sewer Public Sewer
Water Public
Architectural Style Colonial
Schools
Elementary Schools Bancroft , Pike
Middle Schools Doherty
High Schools Andover, Pa
Read Less Info
Want to know what your home might be worth? Contact us for a FREE valuation!

Our team is ready to help you sell your home for the highest possible price ASAP
Bought with The Lush Group • Compass







