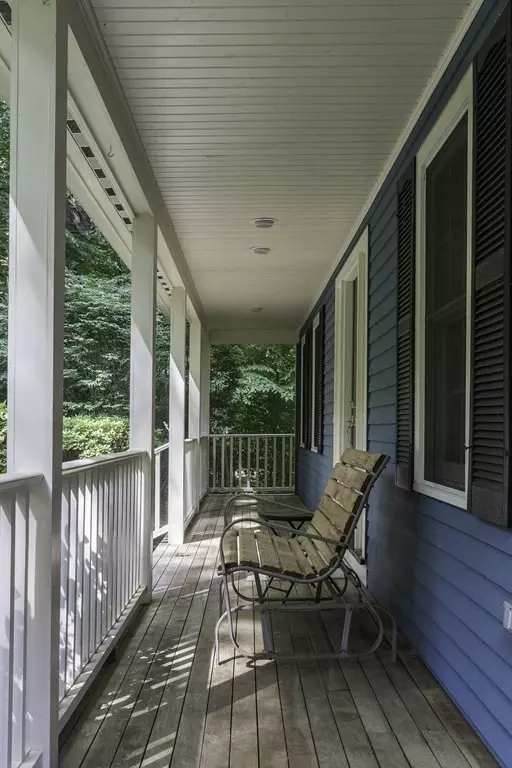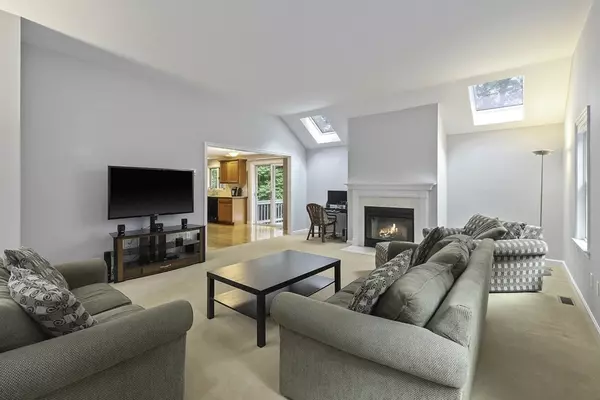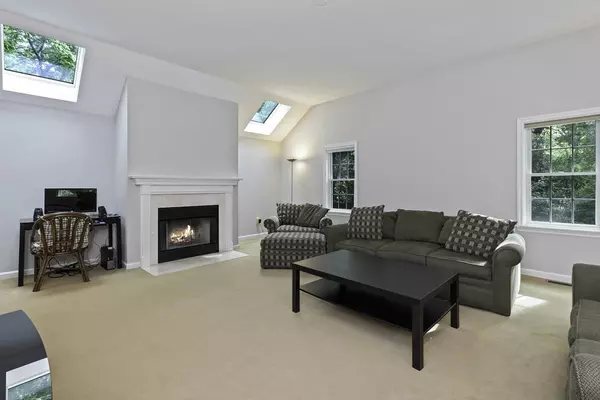$901,000
$800,000
12.6%For more information regarding the value of a property, please contact us for a free consultation.
4 Beds
2.5 Baths
2,606 SqFt
SOLD DATE : 08/25/2022
Key Details
Sold Price $901,000
Property Type Single Family Home
Sub Type Single Family Residence
Listing Status Sold
Purchase Type For Sale
Square Footage 2,606 sqft
Price per Sqft $345
MLS Listing ID 73000893
Sold Date 08/25/22
Style Colonial
Bedrooms 4
Full Baths 2
Half Baths 1
Year Built 1996
Annual Tax Amount $8,825
Tax Year 2022
Lot Size 1.860 Acres
Acres 1.86
Property Description
This lovely 4 bed, 2.5 bath colonial is tucked away in one of Georgetown's most desirable neighborhoods! The gorgeous farmer's porch and nearly 2-acre, level lot with mature landscaping offer so much curb appeal. The flexible main floor includes an inviting living room that flows into a private office space with french doors. The kitchen is at the center of the home and opens to a dining room and great room perfect for entertaining with skylights and a fireplace. First floor laundry in half bathroom on the main floor. Upstairs you'll find the primary suite with a walk-in closet and beautifully updated private bathroom. Three additional good-sized bedrooms and full bathroom complete the second floor. The back deck overlooks a fantastic, private backyard with a koi pond and plenty of space to play! This home has been freshly painted throughout and the walk-out basement has so much potential. Central air and irrigation system. Minutes to the highway and schools!
Location
State MA
County Essex
Zoning 1010
Direction Route 97 to Lantern Lane
Rooms
Basement Full, Walk-Out Access, Garage Access, Unfinished
Primary Bedroom Level Second
Dining Room Flooring - Hardwood
Kitchen Flooring - Hardwood, Kitchen Island, Recessed Lighting, Slider
Interior
Interior Features Great Room, Home Office, Foyer
Heating Forced Air, Natural Gas, Fireplace(s)
Cooling Central Air
Flooring Wood, Tile, Carpet, Reclaimed Wood, Flooring - Wall to Wall Carpet, Flooring - Hardwood
Fireplaces Number 1
Appliance Range, Oven, Dishwasher, Microwave, Refrigerator, Washer, Dryer, Gas Water Heater, Utility Connections for Gas Range, Utility Connections for Gas Oven, Utility Connections for Gas Dryer
Exterior
Exterior Feature Rain Gutters, Sprinkler System
Garage Spaces 2.0
Community Features Shopping, Tennis Court(s), Park, Walk/Jog Trails, Golf, Conservation Area, Highway Access, Public School
Utilities Available for Gas Range, for Gas Oven, for Gas Dryer
Roof Type Shingle
Total Parking Spaces 8
Garage Yes
Building
Lot Description Cul-De-Sac, Level
Foundation Concrete Perimeter
Sewer Private Sewer
Water Public
Schools
Elementary Schools Penn Brook
Middle Schools Gmhs
High Schools Gmhs
Read Less Info
Want to know what your home might be worth? Contact us for a FREE valuation!

Our team is ready to help you sell your home for the highest possible price ASAP
Bought with The Merrimack Valley Group • Realty ONE Group Nest







