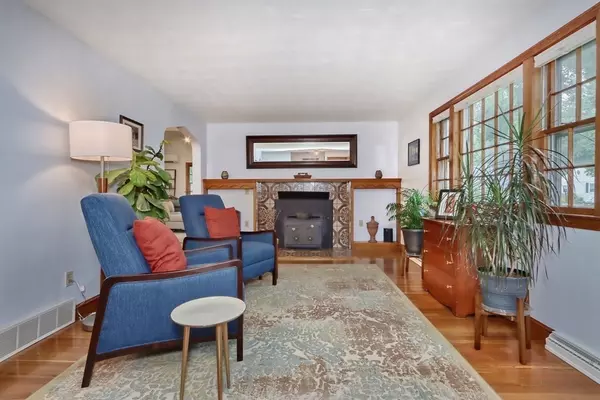$800,000
$799,900
For more information regarding the value of a property, please contact us for a free consultation.
3 Beds
1.5 Baths
1,995 SqFt
SOLD DATE : 08/26/2022
Key Details
Sold Price $800,000
Property Type Single Family Home
Sub Type Single Family Residence
Listing Status Sold
Purchase Type For Sale
Square Footage 1,995 sqft
Price per Sqft $401
Subdivision Colonial Park
MLS Listing ID 73005123
Sold Date 08/26/22
Style Garrison
Bedrooms 3
Full Baths 1
Half Baths 1
Year Built 1957
Annual Tax Amount $7,053
Tax Year 2022
Lot Size 10,018 Sqft
Acres 0.23
Property Sub-Type Single Family Residence
Property Description
Garrison style located on a bucolic tree lined street in the highly desirable area of Stoneham known as Colonial Park. This home and neighborhood is in an ideal location that is convenient to schools, highway bus to the T and less than a mile to The Highlands Commuter Rail Station in Melrose and outdoor enthusiasts will appreciate the close proximity of Whip Hill Conservation and the Middlesex Fells Reservation where you can hike, bike & boat at The Spot Pond Boat Club. The interior features an open concept KIT, DR and FR with vaulted ceiling - all flow seamlessly together & is ideal for entertaining. Features include a FP framed by built-in bookcases & a picture window in the LR & HW floors blended with custom tile flooring. Three generous size BR's & a full bath complete the second level of the home. The LL has a game room & ample storage. New AC. For outdoor enjoyment there is an expansive rear porch & a hardscape area set on a 10,000+ sq. ft level, fenced in yard.
Location
State MA
County Middlesex
Zoning RA
Direction North Avenue to Sheffield Road
Rooms
Family Room Vaulted Ceiling(s), Flooring - Stone/Ceramic Tile, Window(s) - Bay/Bow/Box, Cable Hookup, Deck - Exterior, Exterior Access, Open Floorplan, Lighting - Overhead
Basement Full, Partially Finished, Walk-Out Access, Interior Entry, Sump Pump, Concrete
Primary Bedroom Level Second
Dining Room Flooring - Hardwood, Deck - Exterior, Exterior Access, Open Floorplan, Lighting - Overhead
Kitchen Flooring - Stone/Ceramic Tile, Dining Area, Exterior Access, Stainless Steel Appliances
Interior
Interior Features Mud Room, Media Room, Internet Available - Unknown
Heating Forced Air, Oil
Cooling Central Air, Ductless
Flooring Tile, Hardwood, Flooring - Stone/Ceramic Tile
Fireplaces Number 1
Appliance Range, Dishwasher, Disposal, Refrigerator, Washer, Dryer, Oil Water Heater, Utility Connections for Electric Range, Utility Connections for Electric Oven, Utility Connections for Electric Dryer
Laundry Electric Dryer Hookup, Washer Hookup, In Basement
Exterior
Exterior Feature Rain Gutters, Garden
Garage Spaces 1.0
Fence Fenced/Enclosed, Fenced
Community Features Public Transportation, Shopping, Pool, Tennis Court(s), Park, Walk/Jog Trails, Golf, Medical Facility, Bike Path, Conservation Area, Highway Access, House of Worship, Private School, Public School
Utilities Available for Electric Range, for Electric Oven, for Electric Dryer, Washer Hookup
Roof Type Shingle
Total Parking Spaces 4
Garage Yes
Building
Lot Description Level
Foundation Concrete Perimeter
Sewer Public Sewer
Water Public
Architectural Style Garrison
Schools
Elementary Schools Colonial Park
Middle Schools Sms
High Schools Shs
Read Less Info
Want to know what your home might be worth? Contact us for a FREE valuation!

Our team is ready to help you sell your home for the highest possible price ASAP
Bought with Lisa Howitt • Century 21 Sexton & Donohue







