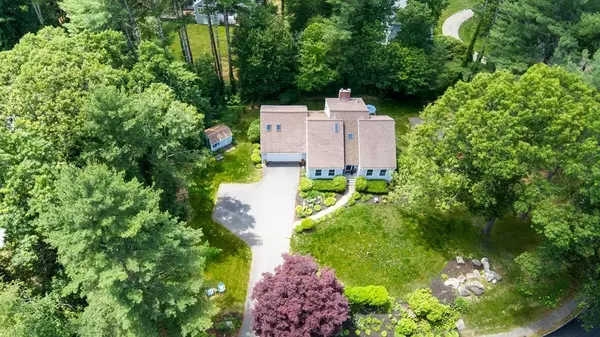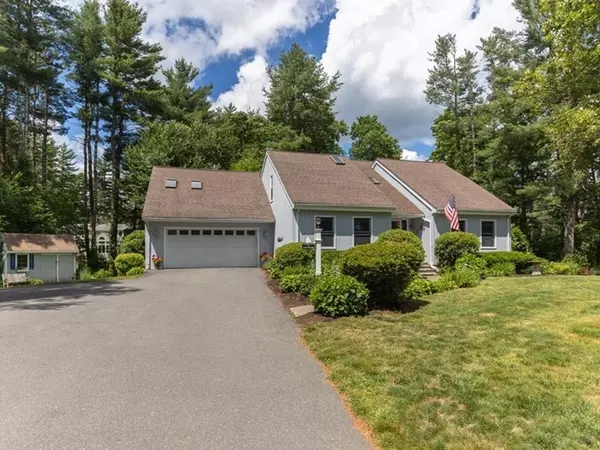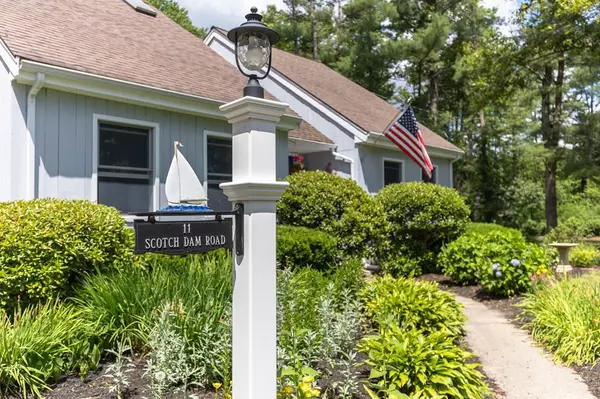$773,000
$775,000
0.3%For more information regarding the value of a property, please contact us for a free consultation.
4 Beds
2.5 Baths
2,858 SqFt
SOLD DATE : 08/26/2022
Key Details
Sold Price $773,000
Property Type Single Family Home
Sub Type Single Family Residence
Listing Status Sold
Purchase Type For Sale
Square Footage 2,858 sqft
Price per Sqft $270
MLS Listing ID 73004611
Sold Date 08/26/22
Style Cape, Contemporary
Bedrooms 4
Full Baths 2
Half Baths 1
Year Built 1979
Annual Tax Amount $7,509
Tax Year 2022
Lot Size 0.700 Acres
Acres 0.7
Property Description
Wonderful 12 room/4 bedroom/2.5 bath/2-car garage Contemporary Cape located in wonderful neighborhood on a corner lot close to schools, highway access, shopping, restaurants and more. Enter to an open foyer, dining room and living room/kids playroom/office both with cathedral wood ceilings. The kitchen has maple cabinetry, granite countertops, stainless appliances, center island and large dinette area with lofted ceiling and 2 skylights open to family room with stone fireplace. Main bedroom has a private bath with large tile shower. The basement has a bonus room. Central air, Title 5 approved septic system, irrigation system, basketball court, beautiful landscaping, storage shed and more! Floor plan attached.
Location
State MA
County Bristol
Zoning res
Direction Off Short St. or Central Ave.
Rooms
Family Room Flooring - Hardwood
Basement Finished, Interior Entry
Primary Bedroom Level Second
Dining Room Cathedral Ceiling(s), Flooring - Hardwood
Kitchen Skylight, Vaulted Ceiling(s), Flooring - Hardwood, Dining Area, Countertops - Stone/Granite/Solid
Interior
Interior Features Bonus Room, Foyer, Mud Room, Sitting Room
Heating Forced Air, Oil
Cooling Central Air
Flooring Flooring - Wall to Wall Carpet, Flooring - Hardwood
Fireplaces Number 2
Fireplaces Type Family Room
Appliance Range, Dishwasher, Microwave, Refrigerator
Exterior
Exterior Feature Rain Gutters, Storage, Professional Landscaping, Sprinkler System
Garage Spaces 2.0
Community Features Sidewalks
Roof Type Shingle
Total Parking Spaces 4
Garage Yes
Building
Lot Description Wooded
Foundation Concrete Perimeter
Sewer Private Sewer
Water Public
Architectural Style Cape, Contemporary
Read Less Info
Want to know what your home might be worth? Contact us for a FREE valuation!

Our team is ready to help you sell your home for the highest possible price ASAP
Bought with Christine Joy • Conway - Bridgewater







