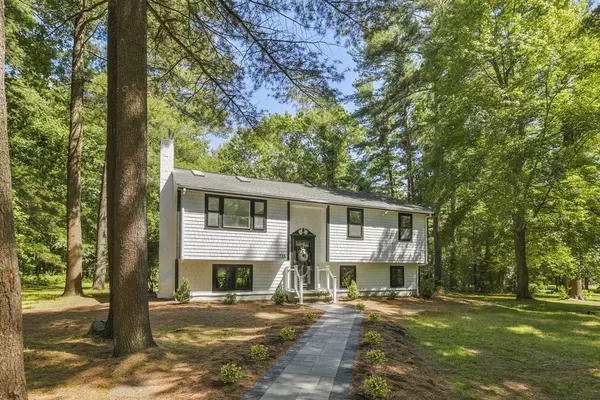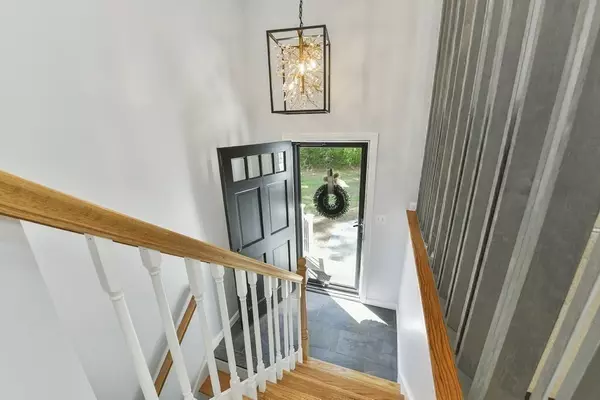$589,900
$599,900
1.7%For more information regarding the value of a property, please contact us for a free consultation.
3 Beds
1.5 Baths
1,948 SqFt
SOLD DATE : 08/29/2022
Key Details
Sold Price $589,900
Property Type Single Family Home
Sub Type Single Family Residence
Listing Status Sold
Purchase Type For Sale
Square Footage 1,948 sqft
Price per Sqft $302
MLS Listing ID 72999235
Sold Date 08/29/22
Style Raised Ranch
Bedrooms 3
Full Baths 1
Half Baths 1
Year Built 1975
Annual Tax Amount $5,708
Tax Year 2022
Lot Size 0.700 Acres
Acres 0.7
Property Description
Newly reimagined, true 'turn-key' home! Set back off the main road w/ its own private circular driveway, make your way up the brand new walkway & into to the bright main living level. Featuring a designer kitchen w/quartz counters, new LG SS appliances & glistening feature island this home makes entertaining a delight. The open concept living space boasts natural light, vaulted ceilings & new skylights. A new bath w/double vanity & 3 bdrms complete the main level. The lower level features 2 rooms, plus one additional half bath & laundry room for add'l storage. Turn one space into a primary suite, home office or playroom. Use the 2nd space for a family retreat w/ a toasty wood burning stove, perfect for cozy movie nights. This home offers many notable features: One Year Home Warranty, New Roof w/30 yr warranty, New Electric, New Oil Tank w/10 yr warranty, New Exterior Paint, Central A/C, Wood Deck, Shed & More. All just mins to Highways, Shopping, Dining & Mansfield Commuter Rail!
Location
State MA
County Bristol
Zoning RES
Direction Use GPS
Rooms
Family Room Closet, Flooring - Vinyl, Exterior Access, Recessed Lighting, Remodeled
Basement Full, Finished, Walk-Out Access, Sump Pump
Primary Bedroom Level First
Dining Room Flooring - Hardwood, Breakfast Bar / Nook, Deck - Exterior, Exterior Access, Open Floorplan, Recessed Lighting, Remodeled
Kitchen Flooring - Hardwood, Balcony / Deck, Balcony - Exterior, Countertops - Stone/Granite/Solid, Countertops - Upgraded, Kitchen Island, Cabinets - Upgraded, Deck - Exterior, Exterior Access, Open Floorplan, Recessed Lighting, Remodeled, Slider, Stainless Steel Appliances, Lighting - Overhead
Interior
Interior Features Lighting - Overhead, Lighting - Pendant, Bonus Room, Entry Hall, Internet Available - Broadband, High Speed Internet
Heating Forced Air, Electric Baseboard
Cooling Central Air
Flooring Wood, Tile, Vinyl, Hardwood, Flooring - Vinyl, Flooring - Stone/Ceramic Tile
Fireplaces Number 1
Appliance Range, Dishwasher, Microwave, Refrigerator, Washer, Dryer, ENERGY STAR Qualified Refrigerator, ENERGY STAR Qualified Dishwasher, Range - ENERGY STAR, Oven - ENERGY STAR, Electric Water Heater, Plumbed For Ice Maker, Utility Connections for Electric Range, Utility Connections for Electric Oven, Utility Connections for Electric Dryer
Laundry Electric Dryer Hookup, Exterior Access, Walk-in Storage, Washer Hookup, In Basement
Exterior
Exterior Feature Rain Gutters, Storage
Community Features Shopping, Walk/Jog Trails, Golf, Conservation Area, Highway Access, House of Worship, Public School
Utilities Available for Electric Range, for Electric Oven, for Electric Dryer, Washer Hookup, Icemaker Connection
Roof Type Shingle
Total Parking Spaces 5
Garage No
Building
Lot Description Corner Lot, Wooded
Foundation Concrete Perimeter
Sewer Private Sewer
Water Public
Architectural Style Raised Ranch
Read Less Info
Want to know what your home might be worth? Contact us for a FREE valuation!

Our team is ready to help you sell your home for the highest possible price ASAP
Bought with Roe Noone • William Raveis R.E. & Home Services







