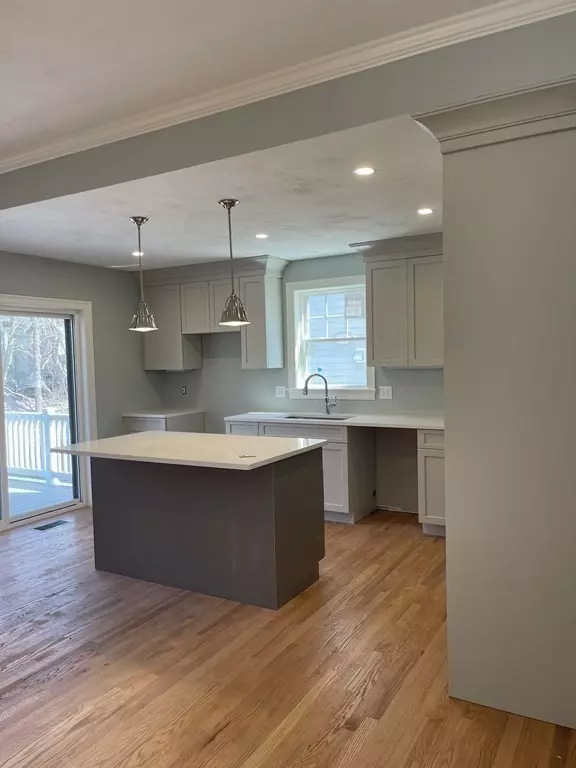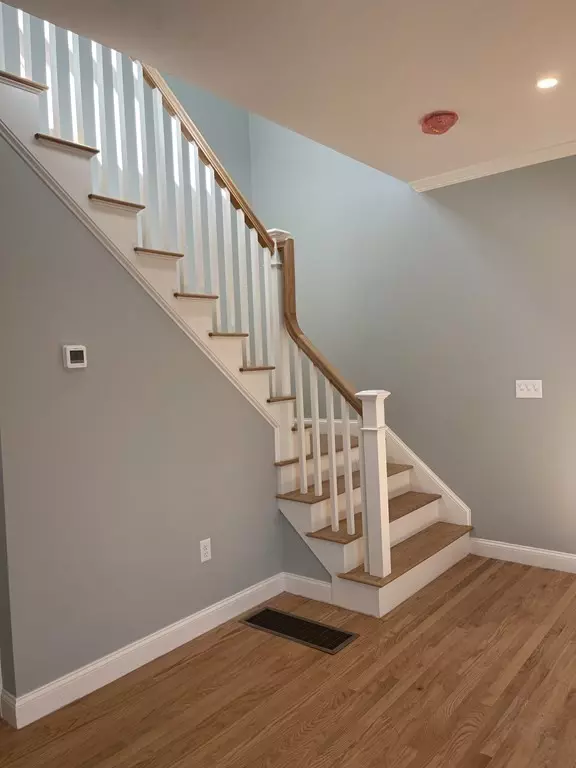$539,900
$539,900
For more information regarding the value of a property, please contact us for a free consultation.
1 Bed
1.5 Baths
1,306 SqFt
SOLD DATE : 08/29/2022
Key Details
Sold Price $539,900
Property Type Condo
Sub Type Condominium
Listing Status Sold
Purchase Type For Sale
Square Footage 1,306 sqft
Price per Sqft $413
MLS Listing ID 72820186
Sold Date 08/29/22
Bedrooms 1
Full Baths 1
Half Baths 1
HOA Fees $260/mo
HOA Y/N true
Year Built 2022
Annual Tax Amount $999
Tax Year 2022
Property Description
NEW CONSTRUCTION! LAST AVAILABLE cottage-style 1+ bedroom (second floor bonus room above garage) home w/attached garage, maintenance free farmers porch & oversized back deck. Free standing cottage home! Open & airy floor plan w/island kitchen, gas stove & Quartz counters. Elegant specifications inc. natural gas fireplace, hardwood floors throughout & 9' ceilings. 1.5 baths. High efficiency hvac, tankless hot H2O, ceiling fans & detailed moldings. 2nd floor laundry. HERS ratings below 55! Built by Coneco Builders - 1 of the areas most respected energy efficient builders! Spacious 2nd floor bonus room perfect for yoga space, home office/nursery. Full basement (ready to finish.) Enjoy the low maintenance of this stylish & energy conscious, new construction home! Open green space, beautiful landscaping & irrigation system. Professionally decorated Clubhouse w/bath & kitchenette! Enjoy Spring surrounded by professional landscaping, green space & private yard. 5 min to highway.
Location
State MA
County Bristol
Area South Easton
Zoning R1
Direction Turnpike or Depot to entrance near 121 Pine St. GPS 121 Pine St.
Rooms
Basement Y
Primary Bedroom Level Second
Dining Room Flooring - Hardwood
Kitchen Closet, Closet/Cabinets - Custom Built, Flooring - Hardwood, Pantry, Countertops - Stone/Granite/Solid, Kitchen Island, Deck - Exterior, Exterior Access, Open Floorplan, Recessed Lighting, Slider, Lighting - Pendant
Interior
Interior Features Bonus Room, Internet Available - Broadband
Heating Central
Cooling Central Air
Flooring Tile, Carpet, Hardwood, Flooring - Wall to Wall Carpet
Fireplaces Number 1
Appliance Microwave, ENERGY STAR Qualified Refrigerator, ENERGY STAR Qualified Dishwasher, Range - ENERGY STAR, Gas Water Heater, Tank Water Heaterless, Plumbed For Ice Maker, Utility Connections for Electric Dryer
Laundry Laundry Closet, Electric Dryer Hookup, Washer Hookup, Second Floor, In Unit
Exterior
Exterior Feature Decorative Lighting, Garden, Rain Gutters, Professional Landscaping, Sprinkler System
Garage Spaces 1.0
Community Features Shopping, Park, Walk/Jog Trails, Golf, Medical Facility, Conservation Area, Highway Access, Public School, University
Utilities Available for Electric Dryer, Washer Hookup, Icemaker Connection
Roof Type Shingle
Total Parking Spaces 1
Garage Yes
Building
Story 2
Sewer Private Sewer
Water Public
Schools
Elementary Schools Easton
Middle Schools Easton
High Schools Oliver Ames
Others
Pets Allowed Yes w/ Restrictions
Read Less Info
Want to know what your home might be worth? Contact us for a FREE valuation!

Our team is ready to help you sell your home for the highest possible price ASAP
Bought with Charles Lima • Keller Williams Realty







