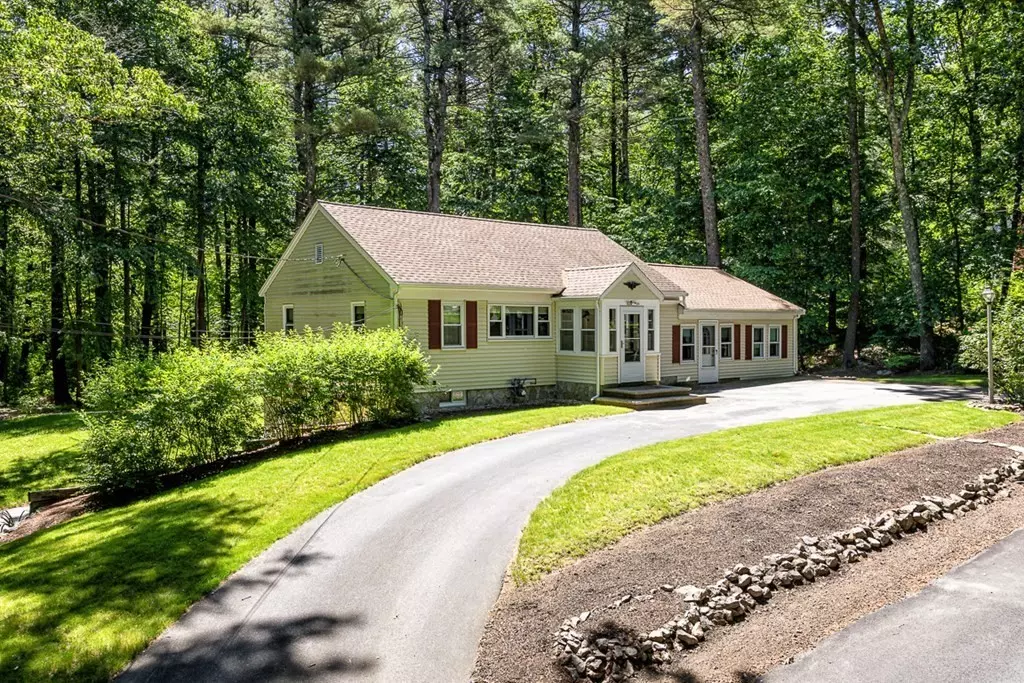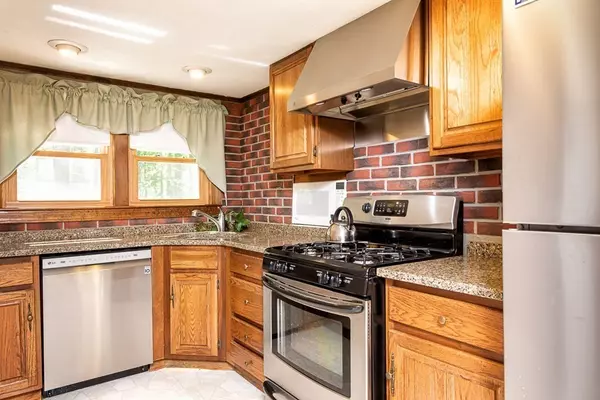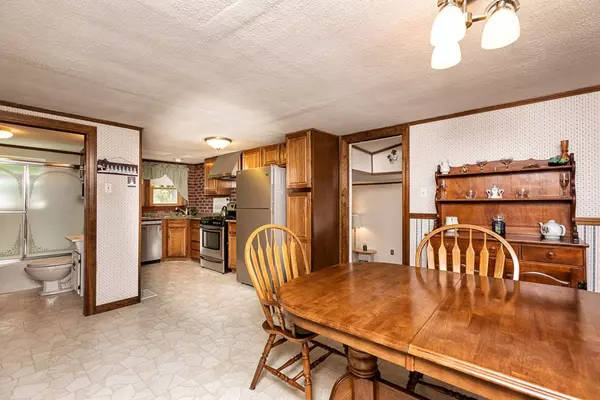$500,000
$449,900
11.1%For more information regarding the value of a property, please contact us for a free consultation.
3 Beds
1 Bath
1,300 SqFt
SOLD DATE : 08/31/2022
Key Details
Sold Price $500,000
Property Type Single Family Home
Sub Type Single Family Residence
Listing Status Sold
Purchase Type For Sale
Square Footage 1,300 sqft
Price per Sqft $384
MLS Listing ID 73001684
Sold Date 08/31/22
Style Ranch
Bedrooms 3
Full Baths 1
HOA Y/N false
Year Built 1959
Annual Tax Amount $5,750
Tax Year 2022
Lot Size 0.750 Acres
Acres 0.75
Property Description
Welcome home to this light filled ranch featuring one level living convenient to everything. Enter off the mudroom into the living room that is highlighted by a large picture window & fireplace. The eat-in kitchen features stainless appliances and granite counters. Natural gas forced air heat AND central air. The sunny bright interior offers an open floor plan for entertaining. Living room AND family room here provides lots of flexibility. Easily convert to a one car garage under as entry was built but never completed. Fantastic private lot with half circle driveway and parking. 3/4 of an acre with lovely backyard and woods behind. This home and its yard will create some wonderful family memories for years to come. This home is ready to go and will not last! No showings until Open Houses on Saturday, June 25th and Sunday, June 26th from 12-1:30pm. Any offers due on Monday, June 27th by 6pm. Seller prefers a closing or rent back until August 31st.
Location
State MA
County Essex
Zoning RB
Direction Searle Street is a one way. Enter on Tenney Street/East Main Street end.
Rooms
Family Room Flooring - Wall to Wall Carpet
Basement Full, Interior Entry, Concrete
Primary Bedroom Level First
Kitchen Dining Area, Countertops - Stone/Granite/Solid, Open Floorplan, Stainless Steel Appliances, Gas Stove
Interior
Heating Forced Air, Natural Gas
Cooling Central Air
Fireplaces Number 1
Fireplaces Type Living Room
Appliance Gas Water Heater, Utility Connections for Gas Range
Laundry In Basement
Exterior
Utilities Available for Gas Range
Roof Type Shingle
Total Parking Spaces 6
Garage No
Building
Lot Description Wooded
Foundation Block
Sewer Private Sewer
Water Public
Schools
Elementary Schools Perley/Penn
Middle Schools Georgetown
High Schools Georgetown
Others
Senior Community false
Read Less Info
Want to know what your home might be worth? Contact us for a FREE valuation!

Our team is ready to help you sell your home for the highest possible price ASAP
Bought with Ann Marie Wilcox • Carpenito Real Estate, Inc.







