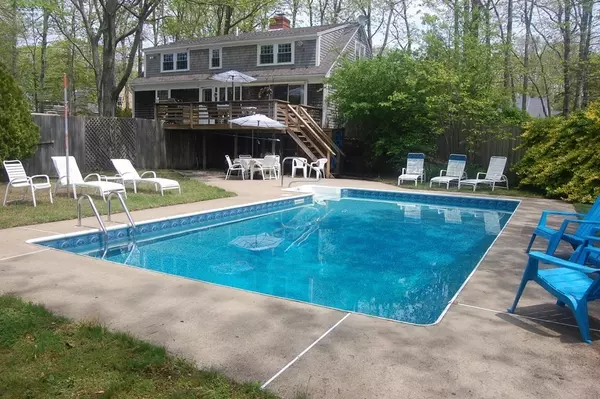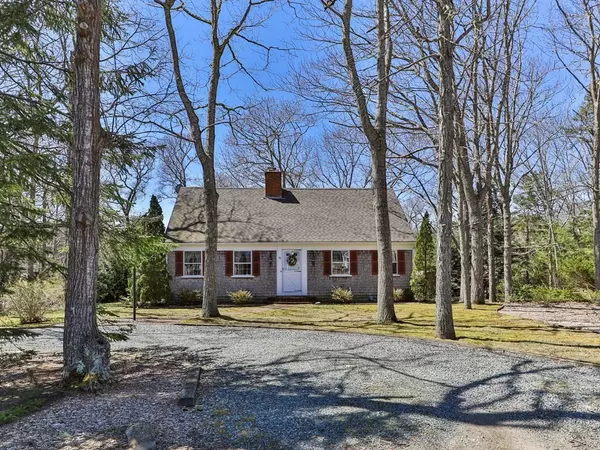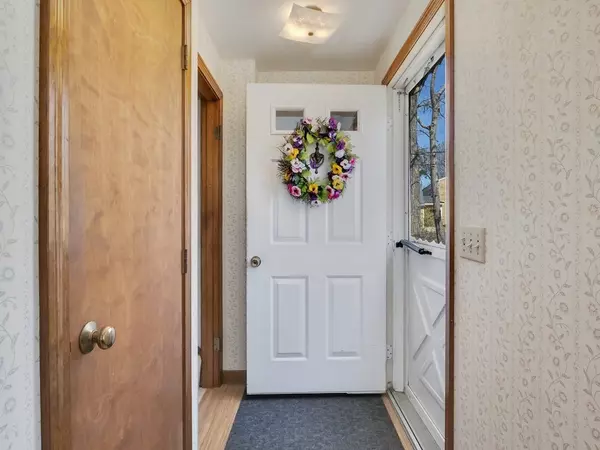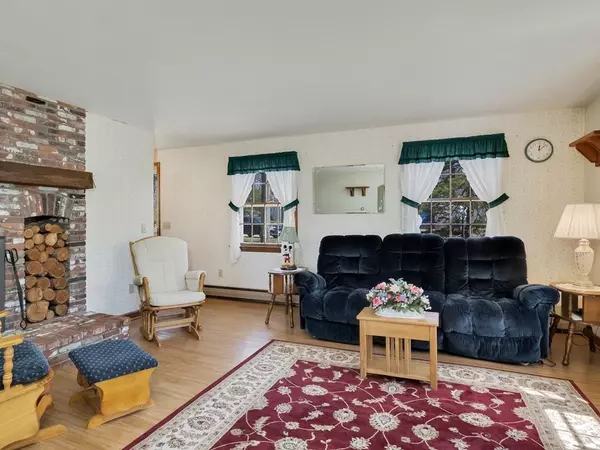$840,000
$899,000
6.6%For more information regarding the value of a property, please contact us for a free consultation.
4 Beds
3 Baths
1,967 SqFt
SOLD DATE : 08/30/2022
Key Details
Sold Price $840,000
Property Type Single Family Home
Sub Type Single Family Residence
Listing Status Sold
Purchase Type For Sale
Square Footage 1,967 sqft
Price per Sqft $427
MLS Listing ID 72970998
Sold Date 08/30/22
Style Cape
Bedrooms 4
Full Baths 3
HOA Fees $200
HOA Y/N true
Year Built 1979
Annual Tax Amount $3,784
Tax Year 2022
Lot Size 0.560 Acres
Acres 0.56
Property Sub-Type Single Family Residence
Property Description
Set in a desirable East Orleans neighborhood, this 4 bedroom, 3 bath Cape offers surprises inside and out! A fireplace anchors the large living room. Sliders open from the dining room to the deck overlooking the fenced backyard. SURPRISE, there's a 16' x 32' heated swimming pool. Two bedrooms and a full bath complete the first floor. The second floor includes two bedrooms, a small den, a full bath and storage in the eaves. Another SURPRISE – a fully finished walk out lower level includes a third bathroom. The garage leads to another SURPRISE – an additional parking area for extra cars, a boat and an RV with a separate driveway off Pine Needle Way. Close to the East Orleans Village and near Nauset Beach
Location
State MA
County Barnstable
Area East Orleans
Zoning R
Direction Main St to left on Tonset right on Hopkins left on Captain Curtis Way. Stay left house on the right
Rooms
Basement Full, Walk-Out Access
Primary Bedroom Level Second
Interior
Interior Features Den, Bonus Room, Internet Available - Broadband
Heating Baseboard, Oil, Propane
Cooling Window Unit(s)
Flooring Vinyl, Carpet, Laminate
Fireplaces Number 1
Appliance Range, Dishwasher, Refrigerator, Washer, Dryer, Oil Water Heater, Propane Water Heater, Tank Water Heater, Utility Connections for Electric Range, Utility Connections for Electric Oven, Utility Connections for Electric Dryer
Laundry First Floor, Washer Hookup
Exterior
Exterior Feature Storage
Garage Spaces 1.0
Fence Fenced/Enclosed
Pool Pool - Inground Heated
Community Features Shopping, Tennis Court(s), Park, Walk/Jog Trails, Medical Facility, Laundromat, Conservation Area, House of Worship, Public School
Utilities Available for Electric Range, for Electric Oven, for Electric Dryer, Washer Hookup
Waterfront Description Beach Front, Lake/Pond, Ocean, 1 to 2 Mile To Beach, Beach Ownership(Public)
Roof Type Shingle
Total Parking Spaces 3
Garage Yes
Private Pool true
Building
Lot Description Gentle Sloping
Foundation Concrete Perimeter
Sewer Private Sewer
Water Public
Architectural Style Cape
Schools
Elementary Schools Orleans Elem
Middle Schools Nauset Reg Midd
High Schools Nauset Reg High
Others
Senior Community false
Acceptable Financing Contract
Listing Terms Contract
Read Less Info
Want to know what your home might be worth? Contact us for a FREE valuation!

Our team is ready to help you sell your home for the highest possible price ASAP
Bought with Non Member • Non Member Office







