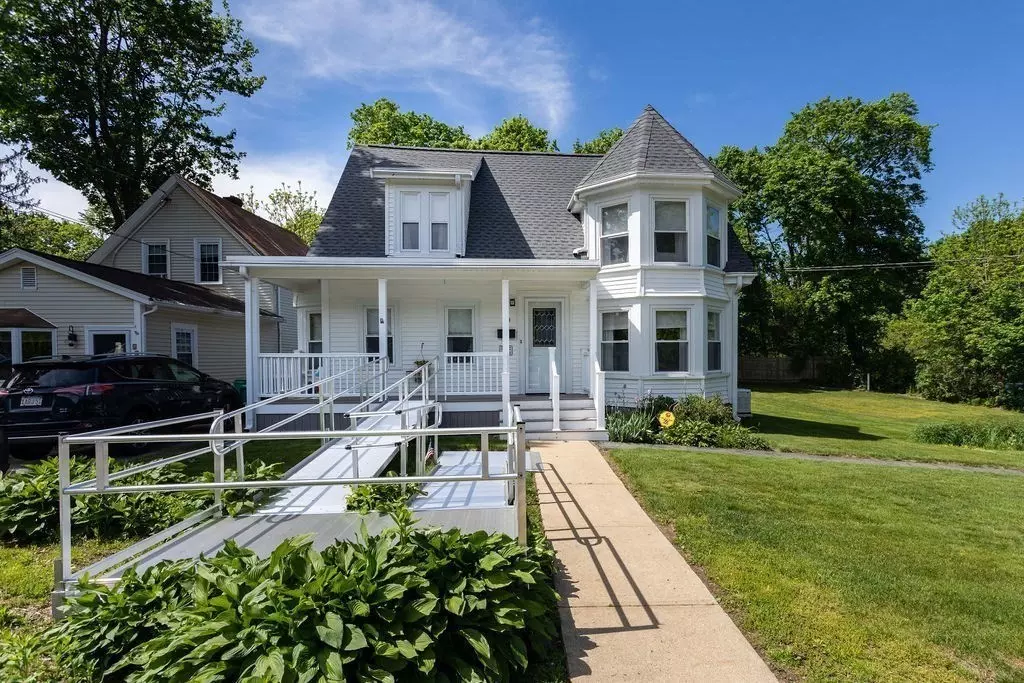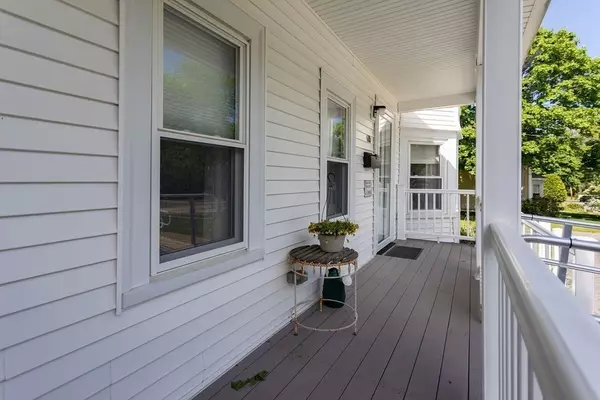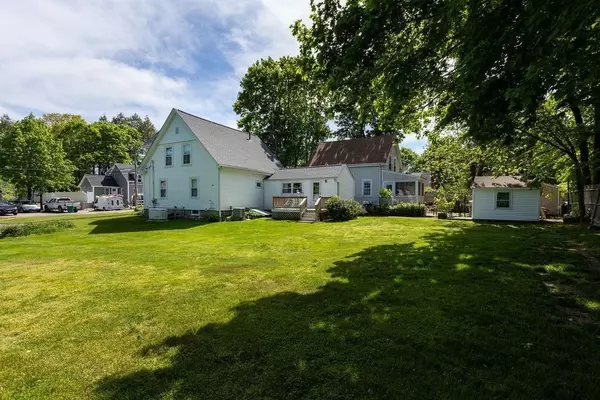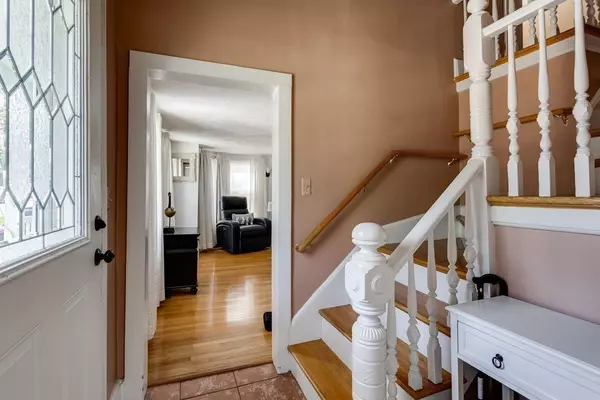$520,000
$499,900
4.0%For more information regarding the value of a property, please contact us for a free consultation.
3 Beds
2 Baths
1,632 SqFt
SOLD DATE : 09/02/2022
Key Details
Sold Price $520,000
Property Type Single Family Home
Sub Type Single Family Residence
Listing Status Sold
Purchase Type For Sale
Square Footage 1,632 sqft
Price per Sqft $318
MLS Listing ID 72985396
Sold Date 09/02/22
Style Victorian, Antique
Bedrooms 3
Full Baths 2
HOA Y/N false
Year Built 1855
Annual Tax Amount $6,064
Tax Year 2022
Lot Size 0.290 Acres
Acres 0.29
Property Description
Own a piece of North Easton history! Originally built for one of the Ames Shovel Works supervisors and set on a large, level lot, this antique custom cape offers the best of historical charm + modern amenities. Flexible floorplan allows for a bedroom and office/bonus room on the first floor with three additional rooms, bathroom, and convenient attic stair access on the second floor. Attic and basement provide ample storage. Ramp in front is easy to remove. Yard has sprinkler system in place for easy maintenance! Laundry conveniently located on the main floor. Central air ducts on main level could be replaced to raise ceiling height. Lovingly maintained by the same family for 40+ years, recent updates include: roof, siding, most windows, heating system, and generator hookup. Composite farmers porch installed 2009. Convenient access Rts 138 + 24, as well as Ames Estate Park and area restaurants. Come see this charming beauty today; easy to show!
Location
State MA
County Bristol
Zoning R1
Direction Please use GPS
Rooms
Family Room Flooring - Hardwood
Basement Partial, Interior Entry, Bulkhead, Concrete, Unfinished
Primary Bedroom Level Second
Dining Room Flooring - Hardwood
Kitchen Flooring - Hardwood, Countertops - Stone/Granite/Solid, Dryer Hookup - Gas, Recessed Lighting, Remodeled, Slider, Lighting - Overhead
Interior
Interior Features Lighting - Overhead, Office
Heating Forced Air, Natural Gas
Cooling Central Air
Flooring Wood, Carpet, Flooring - Hardwood
Appliance Range, Dishwasher, Refrigerator, Washer, Dryer, Gas Water Heater, Utility Connections for Gas Range, Utility Connections for Gas Dryer
Laundry Main Level, Gas Dryer Hookup, Washer Hookup, First Floor
Exterior
Exterior Feature Rain Gutters, Storage
Community Features Shopping, Park, Walk/Jog Trails, Medical Facility, Bike Path, Conservation Area, Highway Access, House of Worship, Private School, Public School
Utilities Available for Gas Range, for Gas Dryer, Washer Hookup, Generator Connection
Roof Type Shingle
Total Parking Spaces 4
Garage No
Building
Lot Description Cleared, Level
Foundation Stone
Sewer Private Sewer
Water Public
Architectural Style Victorian, Antique
Read Less Info
Want to know what your home might be worth? Contact us for a FREE valuation!

Our team is ready to help you sell your home for the highest possible price ASAP
Bought with Siobhan Costello Weber • Castinetti Realty Group







