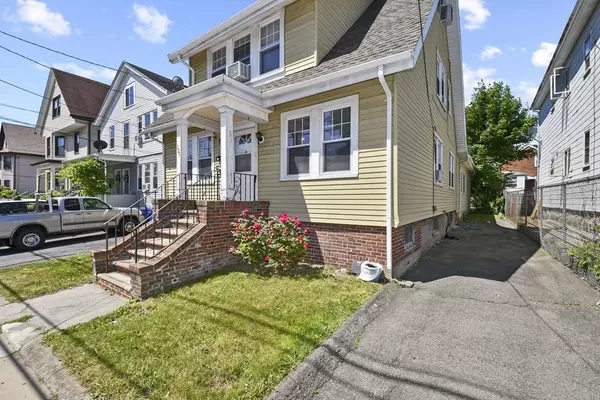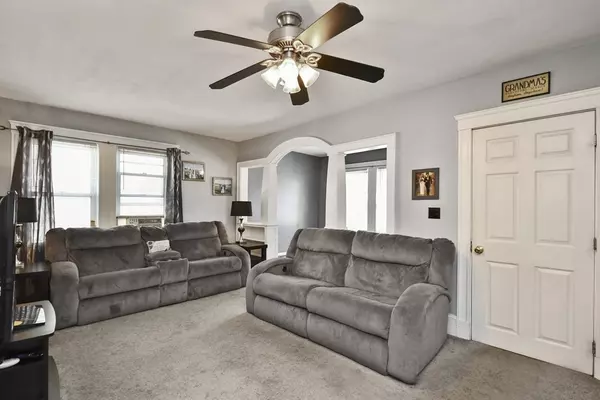$690,000
$749,000
7.9%For more information regarding the value of a property, please contact us for a free consultation.
5 Beds
2 Baths
2,309 SqFt
SOLD DATE : 09/09/2022
Key Details
Sold Price $690,000
Property Type Multi-Family
Sub Type 2 Family - 2 Units Up/Down
Listing Status Sold
Purchase Type For Sale
Square Footage 2,309 sqft
Price per Sqft $298
MLS Listing ID 73003384
Sold Date 09/09/22
Bedrooms 5
Full Baths 2
Year Built 1933
Annual Tax Amount $7,643
Tax Year 2022
Lot Size 5,227 Sqft
Acres 0.12
Property Description
Charming 2 family home in quaint and desirable Pratville area of Chelsea. Perfect for investors, great rental income property! Unbeatable location w/bus stop that goes into Hay Market, walkable restaurants, and Chelsea Commons Shopping Center nearby. Conveniently located near Route One, Route 16, Boston, Encore Casino, and the silver line. Original hardwood flooring throughout 1st and 2nd floor units, ample storage space, large fenced in yard for entertaining, and large 3 car driveway. The 1st floor, clad with a woodburning fireplace, oversized Bedrooms and closets, as well as potential for a fourth bedroom. The 2nd floor has been renovated within the past 5 years including flooring and kitchen. Large basement perfect for storage, with washer and dryer hookups. Addition on first floor includes a rubber roof with potential to build a second deck! Whether to live in/rent out you don’t want to miss this!
Location
State MA
County Suffolk
Zoning R1
Direction Washington Ave to Chelsea Ave
Rooms
Basement Full, Concrete, Unfinished
Interior
Interior Features Other (See Remarks), Unit 1(Ceiling Fans, Bathroom With Tub & Shower, Programmable Thermostat), Unit 2(Ceiling Fans, Pantry, Walk-In Closet, Bathroom With Tub & Shower), Unit 1 Rooms(Living Room, Kitchen), Unit 2 Rooms(Living Room, Kitchen)
Heating Unit 1(Hot Water Baseboard, Gas), Unit 2(Hot Water Baseboard, Hot Water Radiators, Gas)
Cooling Unit 1(Window AC, None), Unit 2(None)
Flooring Wood, Tile, Vinyl, Carpet, Varies Per Unit, Wood Laminate, Unit 1(undefined), Unit 2(Stone/Ceramic Tile Floor)
Fireplaces Number 1
Fireplaces Type Unit 1(Fireplace - Wood burning)
Appliance Unit 1(Dishwasher, Disposal, Microwave, Refrigerator, Washer, Dryer), Unit 2(Range, Microwave, Refrigerator), Gas Water Heater, Tank Water Heater
Exterior
Exterior Feature Rain Gutters
Fence Fenced
Community Features Public Transportation, Shopping, Pool, Tennis Court(s), Park, Walk/Jog Trails, Medical Facility, Laundromat, Bike Path, Highway Access, Private School, Public School, T-Station
Roof Type Shingle, Rubber, Other
Total Parking Spaces 3
Garage No
Building
Lot Description Cleared, Level
Story 3
Foundation Concrete Perimeter, Block, Brick/Mortar
Sewer Public Sewer
Water Public
Read Less Info
Want to know what your home might be worth? Contact us for a FREE valuation!

Our team is ready to help you sell your home for the highest possible price ASAP
Bought with Sandra T. Mendez • Compass







