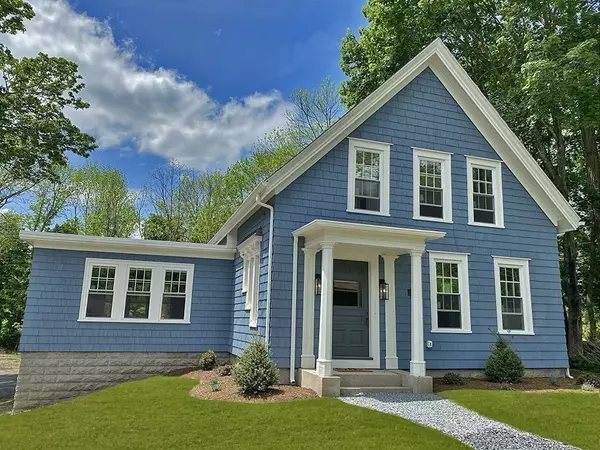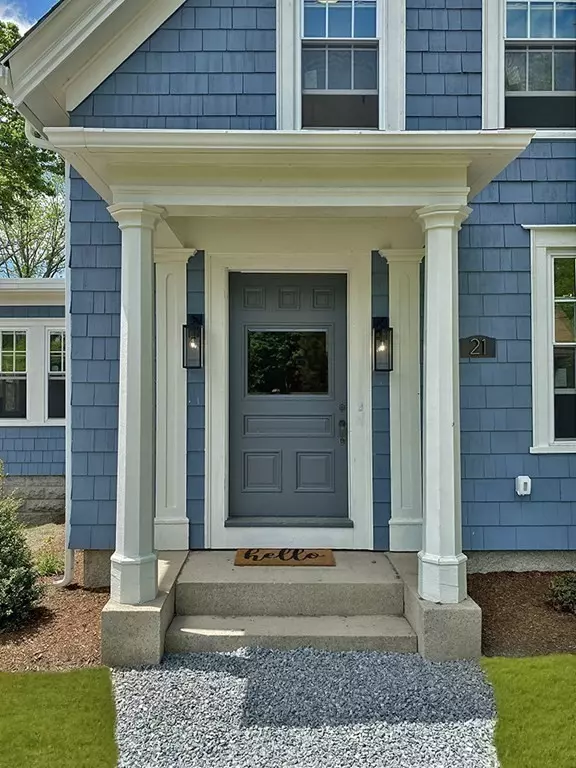$530,000
$599,900
11.7%For more information regarding the value of a property, please contact us for a free consultation.
4 Beds
2.5 Baths
2,476 SqFt
SOLD DATE : 08/26/2022
Key Details
Sold Price $530,000
Property Type Single Family Home
Sub Type Single Family Residence
Listing Status Sold
Purchase Type For Sale
Square Footage 2,476 sqft
Price per Sqft $214
Subdivision Assonet Village
MLS Listing ID 72986729
Sold Date 08/26/22
Style Colonial
Bedrooms 4
Full Baths 2
Half Baths 1
HOA Y/N false
Year Built 1850
Annual Tax Amount $3,452
Tax Year 2022
Lot Size 0.620 Acres
Acres 0.62
Property Description
All Of The Charm, Character & Craftsmanship of Yesteryear Complete with the Amenities of Today. Located in Historic Assonet Village, this Deceptively Spacious 2,476sf Classic New England Colonial is Set on a Stunning Level Lot Enclosed by a Vintage New England Stonewall. Featuring 4 Bedrooms and 2.5 Bathrooms and Several Upgrades Which are Sure to Pay Dividends for Many Years to Come. All New Heating/AC and Electrical Systems, Plumbing, and Septic. 2 Master Suites!!! Possible In-Law or Home Office w/ Private Entrance. New Kitchen Complete with Granite Counters, Butcher Block Island & SS Appliance Suite. Also a Pellet Stove and Fireplace, Restored Original Hardwood Flooring Throughout, New Bathrooms and Custom Tiled Bath/Shower. New Paint, Inside and Out Complete this Masterpiece. Walking Distance to Town Park, Boat Ramp and Several Other Area Amenities. 1 Mile to New Commuter Rail to be Completed Soon.
Location
State MA
County Bristol
Area Assonet
Zoning VILLAG
Direction Exit 13 on Rte 24 in Assonet. Head south on North Main Street towards Assonet Village approx 1/2 mi
Rooms
Basement Full
Interior
Heating Baseboard, Oil
Cooling Central Air, Ductless
Flooring Wood, Tile
Fireplaces Number 1
Appliance Range, Dishwasher, Microwave, Refrigerator, Washer, Dryer, Propane Water Heater, Plumbed For Ice Maker, Utility Connections for Gas Range, Utility Connections for Gas Oven, Utility Connections for Electric Dryer
Laundry Washer Hookup
Exterior
Exterior Feature Rain Gutters, Storage, Professional Landscaping, Stone Wall
Garage Spaces 1.0
Fence Fenced/Enclosed
Community Features Public Transportation, Shopping, Park, Walk/Jog Trails, Stable(s), Golf, Bike Path, Conservation Area, Highway Access, House of Worship, Public School, T-Station
Utilities Available for Gas Range, for Gas Oven, for Electric Dryer, Washer Hookup, Icemaker Connection
Waterfront Description Beach Front, Bay, Ocean, Direct Access, Walk to, 1/2 to 1 Mile To Beach, Beach Ownership(Association)
Roof Type Shingle, Rubber
Total Parking Spaces 6
Garage Yes
Building
Lot Description Wooded, Level
Foundation Concrete Perimeter, Block, Granite
Sewer Private Sewer
Water Private
Schools
Elementary Schools Freetown Elemen
Middle Schools Freetownlakevil
High Schools Apponequet
Others
Senior Community false
Read Less Info
Want to know what your home might be worth? Contact us for a FREE valuation!

Our team is ready to help you sell your home for the highest possible price ASAP
Bought with Jayson LaPlante • Milestone Realty, Inc.







