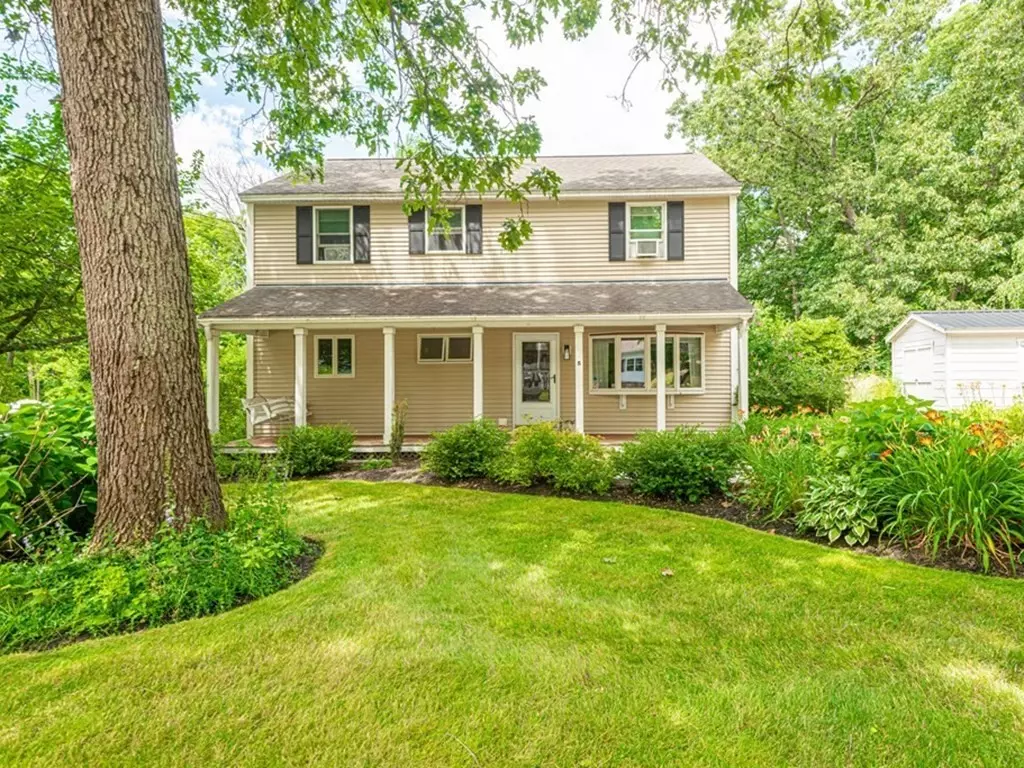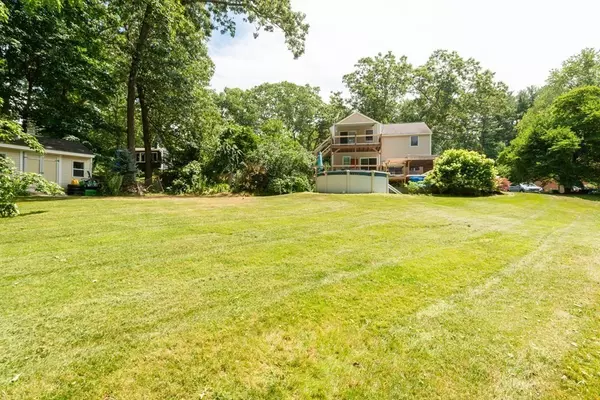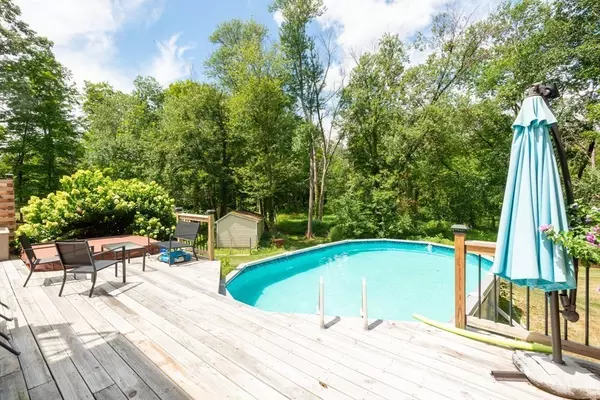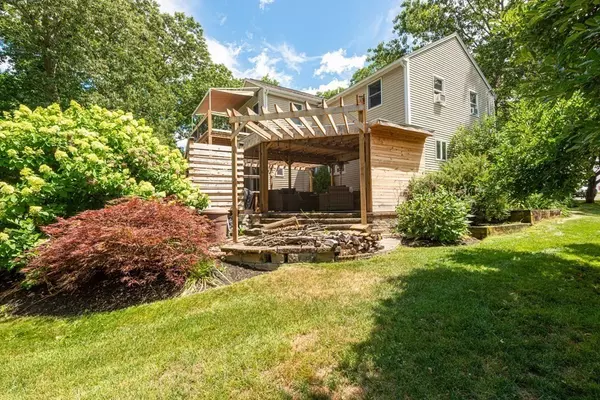$670,000
$649,900
3.1%For more information regarding the value of a property, please contact us for a free consultation.
4 Beds
2 Baths
2,084 SqFt
SOLD DATE : 09/09/2022
Key Details
Sold Price $670,000
Property Type Single Family Home
Sub Type Single Family Residence
Listing Status Sold
Purchase Type For Sale
Square Footage 2,084 sqft
Price per Sqft $321
MLS Listing ID 73017747
Sold Date 09/09/22
Style Colonial
Bedrooms 4
Full Baths 2
HOA Y/N false
Year Built 1955
Annual Tax Amount $6,706
Tax Year 2022
Lot Size 0.550 Acres
Acres 0.55
Property Description
OPEN HOUSES CANCELLED! Spacious, updated colonial with farmhouse features, 4+ bedrooms, entertainers dream yard, and a 2nd level family room, complete with a wet bar and beverage taps! This home greets you with a classic farmers porch. The updated kitchen features granite counters, stainless steel appliances, and kitchen island. The kitchen opens to a separate dining room and living room with slider access to the back yard and deck. The first level also offers a laundry room, guest bed/office and full bath. Upstairs, you'll find a main bedroom with cathedral ceilings, and stunning custom barn doors. The family room, and three additional bedrooms complete this level, with another full bath. Enjoy the warm summer nights with friends and family outside beneath the custom built pergola/gazebo, overlooking the hot tub, pool and large backyard. There is also a separate fenced in area off to the side, a bonus for all the dog lovers out there! The perfect home for family entertainment!
Location
State MA
County Essex
Zoning Res
Direction North to Summer to Juniper
Rooms
Family Room Wet Bar, Recessed Lighting, Lighting - Pendant
Basement Bulkhead, Dirt Floor
Primary Bedroom Level Second
Dining Room Flooring - Hardwood, Window(s) - Bay/Bow/Box
Kitchen Flooring - Hardwood, Countertops - Stone/Granite/Solid, Kitchen Island, Recessed Lighting, Remodeled, Lighting - Pendant
Interior
Interior Features Ceiling Fan(s), Home Office, Wet Bar
Heating Baseboard, Natural Gas
Cooling Window Unit(s)
Flooring Flooring - Laminate
Appliance Range, Dishwasher, Microwave, Washer, Dryer, Wine Refrigerator, Gas Water Heater, Utility Connections for Electric Range, Utility Connections for Electric Dryer
Laundry Electric Dryer Hookup, Washer Hookup, First Floor
Exterior
Pool Above Ground
Community Features Public Transportation, Tennis Court(s), Walk/Jog Trails, Golf, Public School
Utilities Available for Electric Range, for Electric Dryer, Washer Hookup
Roof Type Shingle
Total Parking Spaces 6
Garage No
Private Pool true
Building
Lot Description Cleared
Foundation Concrete Perimeter, Block
Sewer Private Sewer
Water Public
Schools
Elementary Schools Penn Brook
Middle Schools Gmhs
High Schools Gmhs
Read Less Info
Want to know what your home might be worth? Contact us for a FREE valuation!

Our team is ready to help you sell your home for the highest possible price ASAP
Bought with Sheila Brady-Savard • ERA Key Realty Services - Worcester







