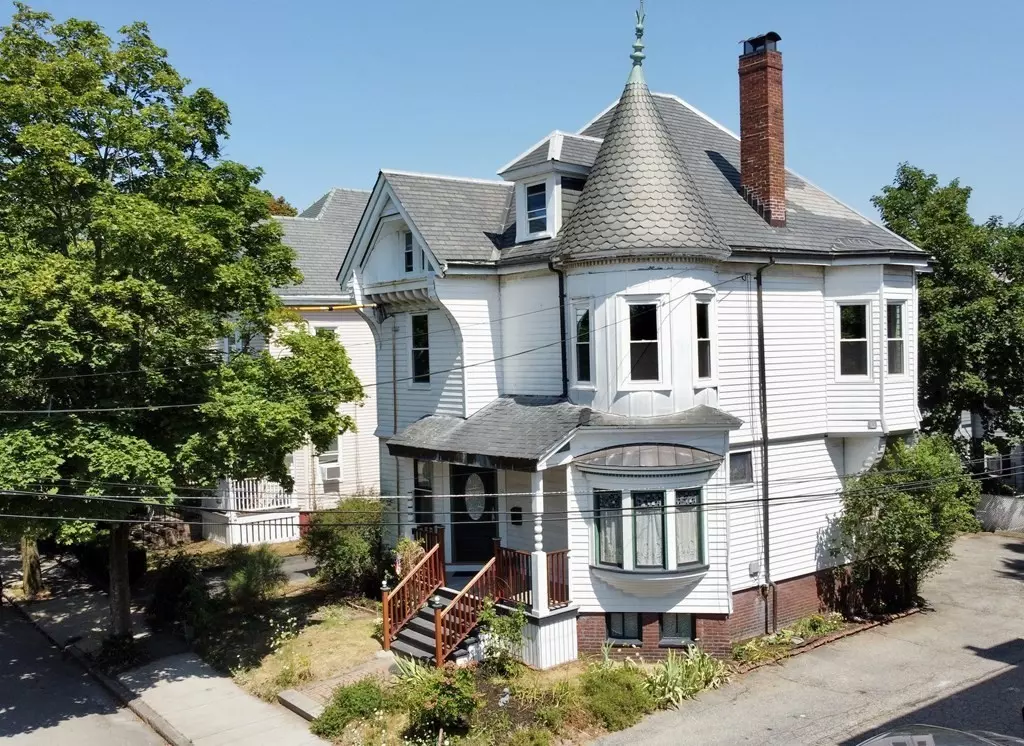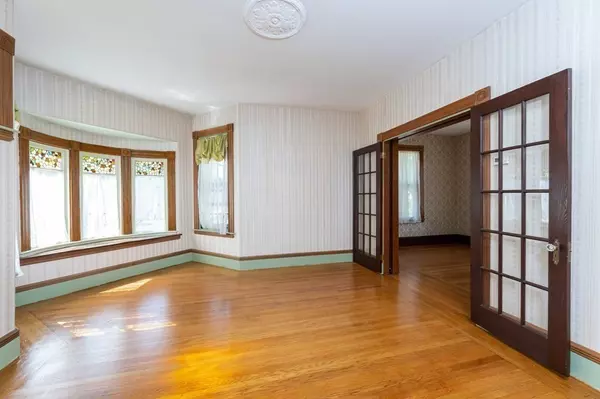$1,225,000
$1,400,000
12.5%For more information regarding the value of a property, please contact us for a free consultation.
4 Beds
1.5 Baths
2,620 SqFt
SOLD DATE : 09/15/2022
Key Details
Sold Price $1,225,000
Property Type Single Family Home
Sub Type Single Family Residence
Listing Status Sold
Purchase Type For Sale
Square Footage 2,620 sqft
Price per Sqft $467
Subdivision Union Square/ Prospect Hill
MLS Listing ID 73016912
Sold Date 09/15/22
Style Victorian
Bedrooms 4
Full Baths 1
Half Baths 1
HOA Y/N false
Year Built 1890
Annual Tax Amount $11,638
Tax Year 2022
Lot Size 3,920 Sqft
Acres 0.09
Property Description
9 Summit Avenue is a one of a kind, elegant 4-bedroom Queen Anne Victorian rare single-family home located in the coveted Union Square & Prospect Hill of Somerville MA. The Trex porch with mahogany rails, leads to a breathtaking grand entry. The main floor features re-finished mosaic hardwood floors throughout, French doors which invite you to an open concept living and dining room, and a half bath. The kitchen is spacious including a butler’s pantry, tile flooring, a farmer’s sink, and a custom-made butcher’s block countertop. The second floor showcases 4 spacious bedrooms, freshly painted, a large full-bath and plenty of closet space. The 3rd floor has 3 bonus rooms, including a 28’ X 15’ spacious room with so much potential. The house exterior has a turret, copper gutters, slate roof and aluminum siding, and property has a storage shed and private 3 car paved driveway. This home is a commuters’ paradise with easy access to Union, Porter, Davis, Harvard, Tufts, MIT, and Assembly Row.
Location
State MA
County Middlesex
Area Union Square
Zoning RA
Direction Left on Webster Ave, Right on Bow Street, Right on Walnut Street, Left onto Summit Avenue
Rooms
Basement Full, Interior Entry, Bulkhead, Concrete, Unfinished
Primary Bedroom Level Second
Dining Room Closet, Flooring - Hardwood, Window(s) - Picture
Kitchen Bathroom - Half, Flooring - Stone/Ceramic Tile, Window(s) - Picture, Pantry, Countertops - Stone/Granite/Solid, Countertops - Upgraded, Exterior Access, Gas Stove, Lighting - Overhead
Interior
Interior Features Closet, Bonus Room, Entry Hall, Other
Heating Forced Air, Natural Gas
Cooling Window Unit(s)
Flooring Tile, Hardwood, Parquet, Flooring - Hardwood
Fireplaces Number 1
Fireplaces Type Living Room
Appliance Range, Dishwasher, Refrigerator, Washer, Dryer, ENERGY STAR Qualified Refrigerator, ENERGY STAR Qualified Dishwasher, ENERGY STAR Qualified Washer, Gas Water Heater, Tank Water Heater, Utility Connections for Gas Range, Utility Connections for Electric Oven, Utility Connections for Electric Dryer
Laundry Electric Dryer Hookup, Exterior Access, Washer Hookup, In Basement
Exterior
Exterior Feature Balcony, Rain Gutters, Storage
Community Features Public Transportation, Park, Walk/Jog Trails, Bike Path, Highway Access, Private School, Public School, T-Station, University, Sidewalks
Utilities Available for Gas Range, for Electric Oven, for Electric Dryer, Washer Hookup
Roof Type Slate
Total Parking Spaces 3
Garage No
Building
Foundation Stone, Brick/Mortar
Sewer Public Sewer
Water Public
Schools
Elementary Schools Albert F. Argen
Middle Schools Albert F. Argen
High Schools Somerville High
Others
Acceptable Financing Lender Approval Required
Listing Terms Lender Approval Required
Read Less Info
Want to know what your home might be worth? Contact us for a FREE valuation!

Our team is ready to help you sell your home for the highest possible price ASAP
Bought with Craig Lake • Compass







