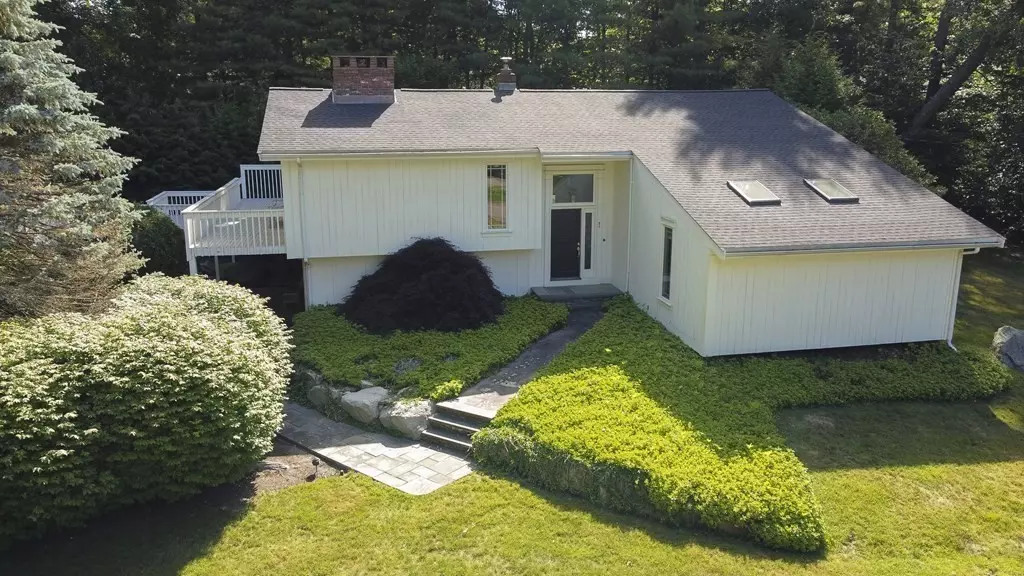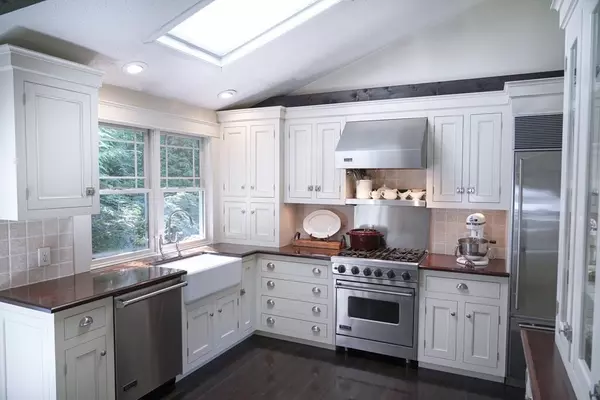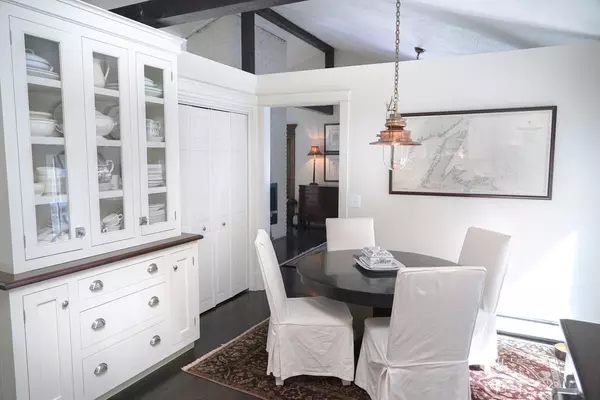$752,000
$775,000
3.0%For more information regarding the value of a property, please contact us for a free consultation.
3 Beds
2.5 Baths
2,300 SqFt
SOLD DATE : 09/15/2022
Key Details
Sold Price $752,000
Property Type Single Family Home
Sub Type Single Family Residence
Listing Status Sold
Purchase Type For Sale
Square Footage 2,300 sqft
Price per Sqft $326
Subdivision Summer Heights
MLS Listing ID 73004120
Sold Date 09/15/22
Style Contemporary, Ranch
Bedrooms 3
Full Baths 2
Half Baths 1
Year Built 1972
Annual Tax Amount $7,710
Tax Year 2022
Lot Size 0.690 Acres
Acres 0.69
Property Description
Spectacular custom contemporary located in the desirable Summer Heights neighborhood near schools. This home has so much character and quality appointments! The kitchen has handcrafted cabinetry, mahogany countertops, Viking and Sub-Zero appliances, commercial vent, dinette area, skylight/cathedral ceiling with sliders to huge deck. The dining room and living room both have a fireplace, cathedral/beamed ceilings and access to a deck. Main suite with private bath with custom tile shower/glass door, 2 additional spacious bedrooms with ample closet space. Home office, family room with fireplace, wet bar with granite and Sub-zero wine refrigerator, 2 car garage, patio, new roof, central air, forced hot water heat. Hardwood flooring throughout, replacement windows/prairie style, 3 new Velux skylights, beautiful landscaping and custom built-in cabinetry, cedar closets.
Location
State MA
County Bristol
Area North Easton
Zoning res
Direction Off Summer St.
Rooms
Family Room Flooring - Hardwood, Exterior Access, Recessed Lighting
Dining Room Cathedral Ceiling(s), Beamed Ceilings
Kitchen Cathedral Ceiling(s), Beamed Ceilings, Flooring - Hardwood, Dining Area, Balcony / Deck, Pantry, Countertops - Stone/Granite/Solid, Countertops - Upgraded, Cabinets - Upgraded, Deck - Exterior, Exterior Access, Recessed Lighting, Stainless Steel Appliances, Gas Stove
Interior
Interior Features Closet, Home Office
Heating Baseboard, Oil
Cooling Central Air
Flooring Wood, Tile, Flooring - Hardwood
Fireplaces Number 2
Fireplaces Type Dining Room, Family Room, Living Room
Appliance Range, Dishwasher, Microwave, Refrigerator, Wine Cooler, Plumbed For Ice Maker, Utility Connections for Gas Range
Laundry Flooring - Stone/Ceramic Tile
Exterior
Garage Spaces 2.0
Community Features Sidewalks
Utilities Available for Gas Range, Icemaker Connection
Roof Type Shingle
Total Parking Spaces 6
Garage Yes
Building
Lot Description Corner Lot
Foundation Concrete Perimeter
Sewer Private Sewer
Water Public
Architectural Style Contemporary, Ranch
Schools
Elementary Schools Parkview
Middle Schools Easton Middle
High Schools Oliver Ames
Read Less Info
Want to know what your home might be worth? Contact us for a FREE valuation!

Our team is ready to help you sell your home for the highest possible price ASAP
Bought with Katrina McGrail • South Shore Sotheby's International Realty







