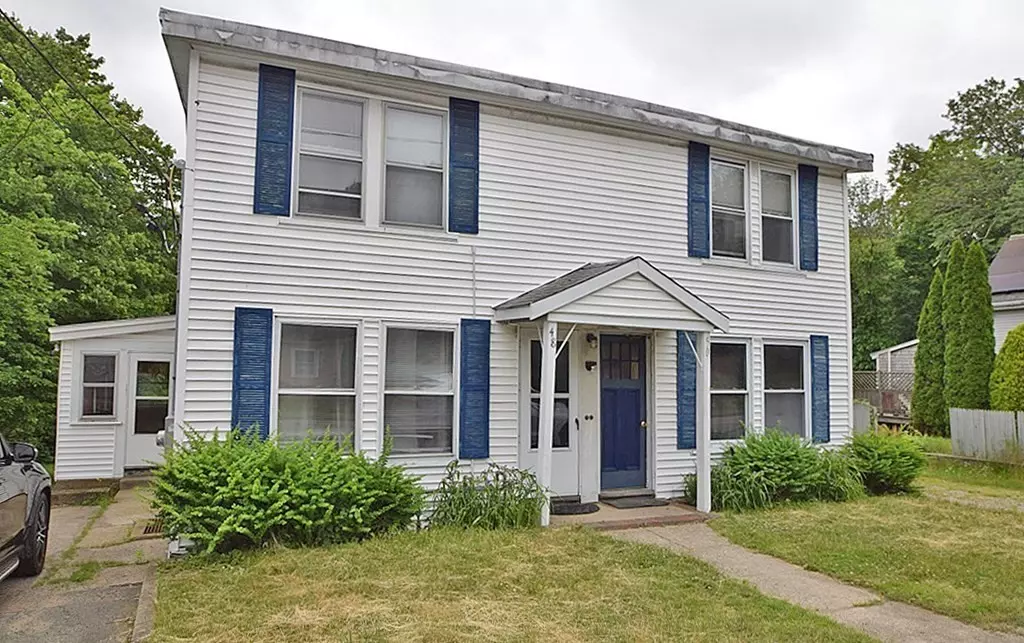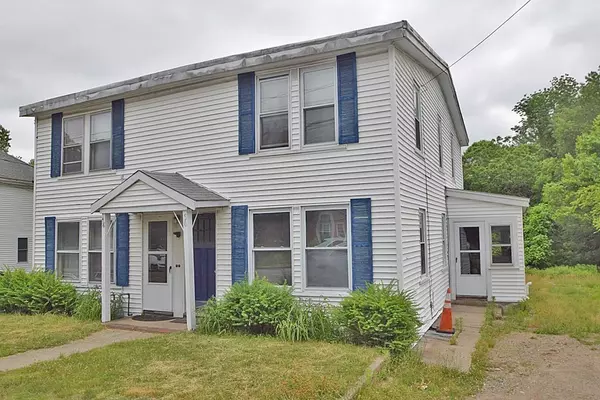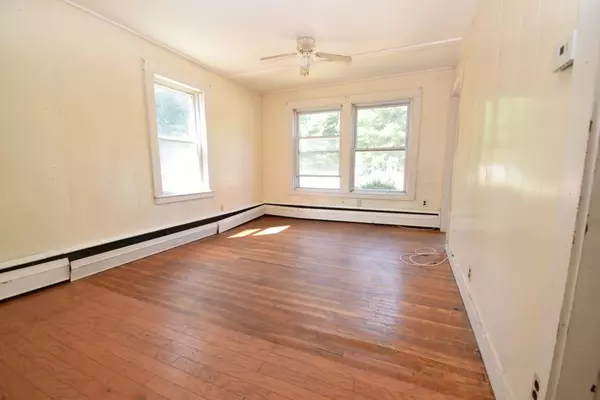$510,000
$549,900
7.3%For more information regarding the value of a property, please contact us for a free consultation.
6 Beds
3 Baths
2,040 SqFt
SOLD DATE : 09/16/2022
Key Details
Sold Price $510,000
Property Type Multi-Family
Sub Type Duplex
Listing Status Sold
Purchase Type For Sale
Square Footage 2,040 sqft
Price per Sqft $250
MLS Listing ID 73023675
Sold Date 09/16/22
Bedrooms 6
Full Baths 2
Half Baths 2
Year Built 1900
Annual Tax Amount $5,503
Tax Year 2022
Lot Size 10,018 Sqft
Acres 0.23
Property Description
Rare find older two family duplex style property is just a short distance from Rt 24, shops, restaurants, Stonehill College and MORE! These two story units each have a living room, kitchen and half bath on the first floor & 3 bedrooms & a full bath on the 2nd floor. Each unit has an enclosed side porch & full basement for storage & have laundry hookups. There are two newer boilers, new hot water tank & 2 NEW electric services. 48 Turnpike has hardwood floors throughout. 50 Turnpike has hardwood in living room & carpets on 2nd floor. Needs some heavy cosmetics but this is a great property for an owner occupant looking to rent the other unit to help with mortgage payments or for extended family to occupy both units or for an investor looking for a hard to find duplex-style rental property with 3 bedrooms & bath & a half on each side! BRAND NEW SEPTIC SYSTEM. NOTE: Letters of Compliance for Lead Paint available for both units. Easy to show. BOTH SIDES VACANT FOR IMMEDIATE OCCUPANCY!!!!
Location
State MA
County Bristol
Zoning R
Direction Use GPS
Rooms
Basement Full, Concrete, Unfinished
Interior
Interior Features Unit 1 Rooms(Living Room, Dining Room, Kitchen, Mudroom), Unit 2 Rooms(Living Room, Kitchen, Mudroom)
Heating Unit 1(Hot Water Baseboard, Gas), Unit 2(Hot Water Baseboard, Gas)
Cooling Unit 1(None), Unit 2(None)
Flooring Tile, Vinyl, Carpet, Hardwood
Appliance Unit 1(Range), Unit 2(Range), Gas Water Heater, Tank Water Heater, Utility Connections for Gas Range
Exterior
Community Features Highway Access
Utilities Available for Gas Range
Roof Type Shingle
Total Parking Spaces 4
Garage No
Building
Lot Description Gentle Sloping
Story 4
Foundation Stone
Sewer Private Sewer
Water Public
Others
Senior Community false
Read Less Info
Want to know what your home might be worth? Contact us for a FREE valuation!

Our team is ready to help you sell your home for the highest possible price ASAP
Bought with Danette Juba • Todd A. Sandler REALTORS®







