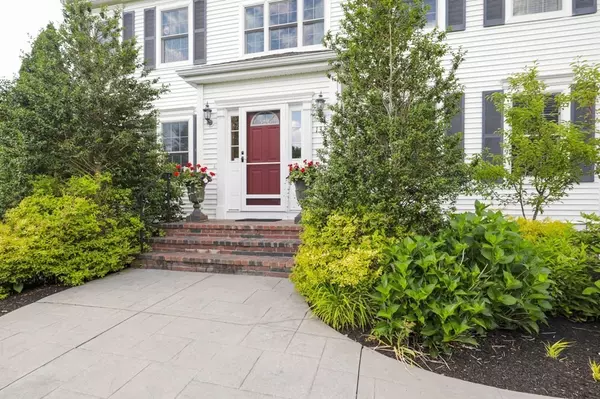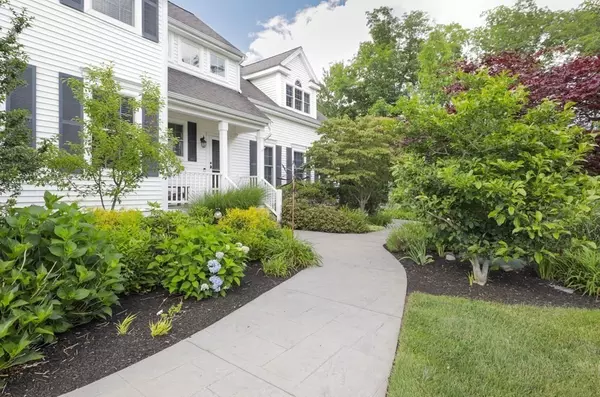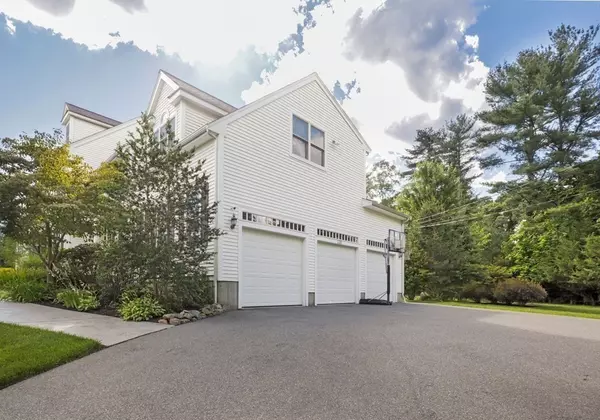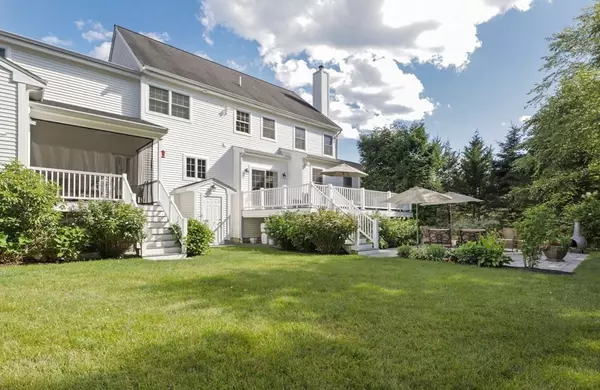$1,150,000
$1,175,000
2.1%For more information regarding the value of a property, please contact us for a free consultation.
4 Beds
3.5 Baths
4,367 SqFt
SOLD DATE : 09/16/2022
Key Details
Sold Price $1,150,000
Property Type Single Family Home
Sub Type Single Family Residence
Listing Status Sold
Purchase Type For Sale
Square Footage 4,367 sqft
Price per Sqft $263
MLS Listing ID 73006190
Sold Date 09/16/22
Style Colonial
Bedrooms 4
Full Baths 3
Half Baths 1
Year Built 2004
Annual Tax Amount $11,972
Tax Year 2022
Lot Size 0.920 Acres
Acres 0.92
Property Description
This Private Country Estate is the epitome of comfort and luxury living. A home rich in modern amenities and copious comfort abound in this expansive and naturally sun-lit home. Enjoy arboretum-like landscaping among the privacy of this approx 1 acre lot which is close to Pine Oaks Golf Course, Wheaton Farm and the many other open natural resources in this historic and beautiful town. Meticulously kept and a truly spectacular home with quick access to RT 106 and RT 495. Hardwood floors, custom trim work, high end appliances and finishes reflect a thoughtful design and well thought out floor plan. 3 car garage w/circular drive, Irrigation, central vac, camera security system, reverse osmosis for drinking water, exterior generator hookup, new heating, Surround sound inside and out and finished basement with walk out to your private backyard. Enjoy the serenity from the screened in deck or second deck just off the eat-in kitchen. No stone left unturned in this turnkey, spectacular home!
Location
State MA
County Bristol
Zoning RES
Direction Please use GPS
Rooms
Basement Full, Finished, Walk-Out Access
Primary Bedroom Level Second
Dining Room Flooring - Hardwood, Deck - Exterior, Open Floorplan, Slider, Lighting - Overhead
Kitchen Flooring - Stone/Ceramic Tile, Dining Area, Balcony / Deck, Pantry, Countertops - Stone/Granite/Solid, Kitchen Island, Deck - Exterior
Interior
Interior Features Bathroom - Half, Lighting - Sconce, Lighting - Overhead, Bathroom - Full, Recessed Lighting, Walk-in Storage, Bathroom, Bonus Room, Exercise Room, Game Room, Home Office, Central Vacuum, Wired for Sound
Heating Forced Air, Propane
Cooling Central Air
Flooring Tile, Hardwood, Flooring - Vinyl, Flooring - Wall to Wall Carpet
Fireplaces Number 1
Fireplaces Type Living Room
Appliance ENERGY STAR Qualified Refrigerator, ENERGY STAR Qualified Dryer, ENERGY STAR Qualified Dishwasher, ENERGY STAR Qualified Washer, Cooktop, Range - ENERGY STAR, Rangetop - ENERGY STAR, Oven - ENERGY STAR, Propane Water Heater
Laundry Closet/Cabinets - Custom Built, Flooring - Stone/Ceramic Tile, Window(s) - Picture, Lighting - Overhead, Second Floor
Exterior
Exterior Feature Rain Gutters, Professional Landscaping, Sprinkler System, Garden
Garage Spaces 3.0
Community Features Shopping, Pool, Tennis Court(s), Park, Walk/Jog Trails, Golf, Medical Facility, Bike Path, Conservation Area, Highway Access, House of Worship, Private School, Public School, University, Sidewalks
Utilities Available Generator Connection
Roof Type Shingle
Total Parking Spaces 5
Garage Yes
Building
Lot Description Corner Lot, Wooded
Foundation Concrete Perimeter
Sewer Private Sewer
Water Public, Other
Architectural Style Colonial
Schools
Elementary Schools Blanche Ames
Middle Schools Easton Middle
High Schools Oliver Ames Hs
Read Less Info
Want to know what your home might be worth? Contact us for a FREE valuation!

Our team is ready to help you sell your home for the highest possible price ASAP
Bought with Mark Maraglia Real Estate Team • EXIT Premier Real Estate







