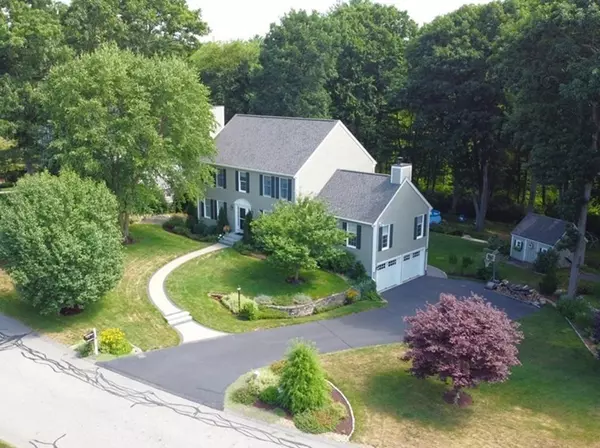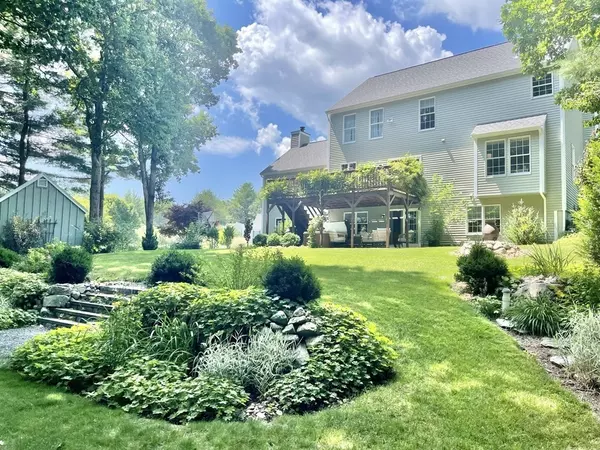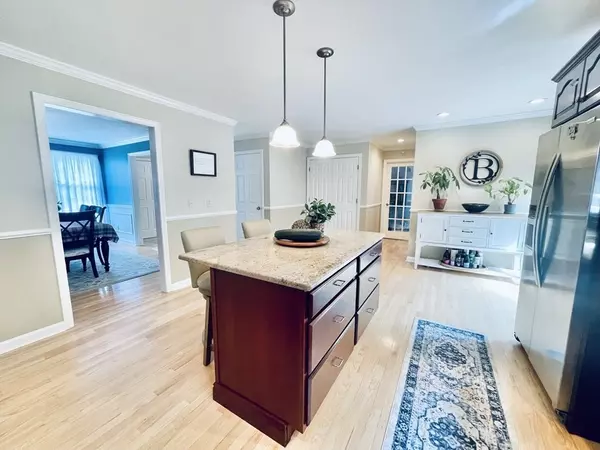$960,000
$949,900
1.1%For more information regarding the value of a property, please contact us for a free consultation.
4 Beds
3.5 Baths
3,726 SqFt
SOLD DATE : 09/19/2022
Key Details
Sold Price $960,000
Property Type Single Family Home
Sub Type Single Family Residence
Listing Status Sold
Purchase Type For Sale
Square Footage 3,726 sqft
Price per Sqft $257
Subdivision Applewood Estates
MLS Listing ID 73015111
Sold Date 09/19/22
Style Colonial
Bedrooms 4
Full Baths 3
Half Baths 1
Year Built 1996
Annual Tax Amount $10,725
Tax Year 2022
Lot Size 0.640 Acres
Acres 0.64
Property Description
A FLAWLESSLY FINISHED & BEAUTIFULLY SITUATED CUSTOM COLONIAL in one of Easton's premier neighborhoods, 3 Christina Dr is a STUNNER INSIDE & OUT! Featuring 4 BRs & 3.5 BAs, this SPACIOUS HOME RADIATES QUALITY THRUOUT, w/exquisite millwork, many French doors, BEAUTIFUL BUILT-INS & oversized windows. As you round the bend, the CURB APPEAL IMPRESSES…from blooming flower beds & stone walls to a gorgeously laid walkway enter into a bright foyer flanked by large LR & DR to your SMARTLY DESIGNED CENTRAL KITCHEN w/island, pantry & access to the deck overlooking a SPECTACULARLY SCENIC LOT abutting conservation. To one side is a MASSIVE FIREPLACED GREAT ROOM w/cathedral ceilings & the other is a 1/2 bath & GIANT PRIVATE OFFICE. Upstairs: primary suite w/FP, ensuite & WIC & 3 more BRs & 2nd full BA. The EXPANSIVE WALK-OUT LOWER LEVEL with many potential uses boasts an ELEGANTLY RENOVATED BATH, laundry room & MUDROOM direct from garage. This property has so much to offer, come see for yourself!
Location
State MA
County Bristol
Zoning RES
Direction Washington Street/Rt 138 to Old Country Way to right at circle onto Christina Drive
Rooms
Family Room Bathroom - Full, Flooring - Wall to Wall Carpet, Window(s) - Picture, Exterior Access, Recessed Lighting, Slider, Crown Molding
Basement Full, Finished, Walk-Out Access, Interior Entry, Garage Access
Primary Bedroom Level Second
Dining Room Flooring - Hardwood, Lighting - Pendant, Crown Molding
Kitchen Bathroom - Half, Flooring - Hardwood, Window(s) - Picture, Balcony / Deck, Pantry, Kitchen Island, Chair Rail, Exterior Access, Open Floorplan, Recessed Lighting, Slider, Lighting - Pendant, Crown Molding
Interior
Interior Features Closet/Cabinets - Custom Built, Chair Rail, High Speed Internet Hookup, Crown Molding, Ceiling - Cathedral, Ceiling Fan(s), Recessed Lighting, Home Office, Great Room, Mud Room
Heating Forced Air, Oil, Fireplace
Cooling Central Air
Flooring Tile, Carpet, Hardwood, Flooring - Hardwood, Flooring - Stone/Ceramic Tile
Fireplaces Number 2
Fireplaces Type Master Bedroom
Appliance Range, Dishwasher, Microwave, Refrigerator, Washer, Dryer, Utility Connections for Electric Range, Utility Connections for Electric Dryer
Laundry Closet/Cabinets - Custom Built, Electric Dryer Hookup, Washer Hookup, In Basement
Exterior
Exterior Feature Rain Gutters, Storage, Sprinkler System
Garage Spaces 2.0
Community Features Shopping, Pool, Tennis Court(s), Park, Walk/Jog Trails, Golf, Conservation Area, Highway Access, House of Worship, Public School, University
Utilities Available for Electric Range, for Electric Dryer, Washer Hookup
Roof Type Shingle
Total Parking Spaces 8
Garage Yes
Building
Lot Description Cul-De-Sac, Corner Lot, Wooded, Cleared
Foundation Concrete Perimeter
Sewer Private Sewer
Water Public
Architectural Style Colonial
Schools
Elementary Schools Mh/Blanche Ames
Middle Schools Easton Ms
High Schools Oliver Ames Hs
Others
Acceptable Financing Contract
Listing Terms Contract
Read Less Info
Want to know what your home might be worth? Contact us for a FREE valuation!

Our team is ready to help you sell your home for the highest possible price ASAP
Bought with Christina Young • eXp Realty







