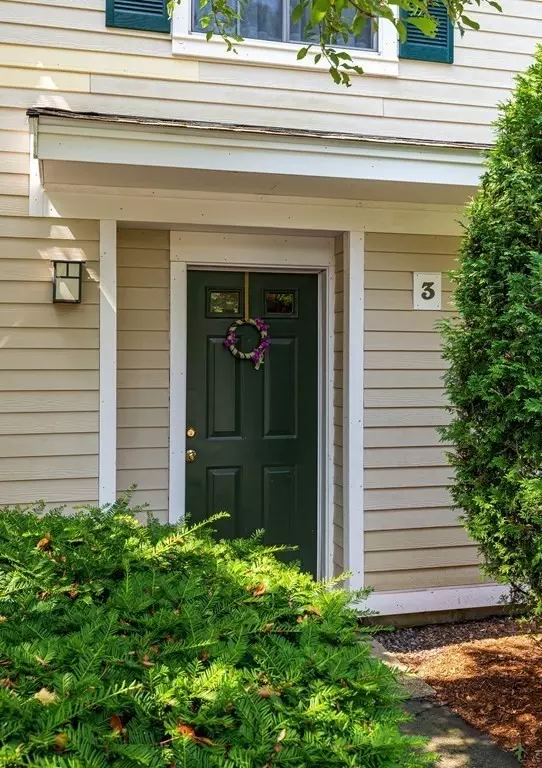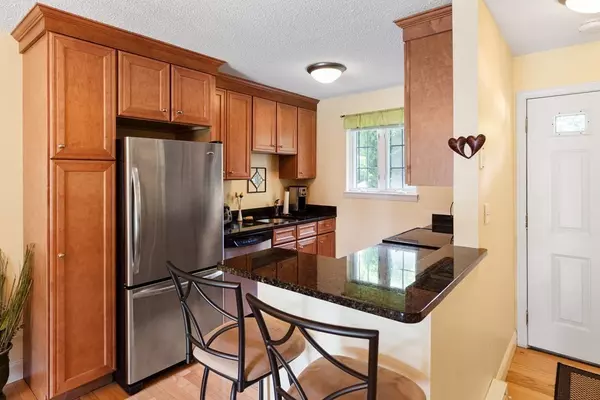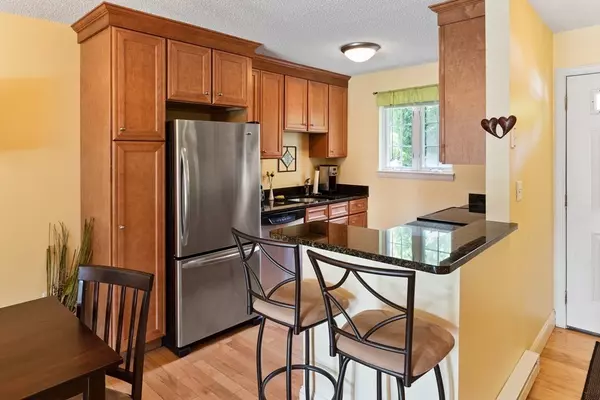$330,000
$319,900
3.2%For more information regarding the value of a property, please contact us for a free consultation.
2 Beds
1.5 Baths
1,052 SqFt
SOLD DATE : 09/23/2022
Key Details
Sold Price $330,000
Property Type Condo
Sub Type Condominium
Listing Status Sold
Purchase Type For Sale
Square Footage 1,052 sqft
Price per Sqft $313
MLS Listing ID 73013838
Sold Date 09/23/22
Bedrooms 2
Full Baths 1
Half Baths 1
HOA Fees $433/mo
HOA Y/N true
Year Built 1976
Annual Tax Amount $3,622
Tax Year 2021
Property Description
Check out this pristine town home at Easton Crossing. The first floor features an upgraded kitchen with maple cabinetry, granite counters, and stainless steel appliances. The kitchen is open to the dining and living areas with an open view to your very own private patio! On the second floor there are two spacious bedrooms. The master bedroom, which is over 16 feet long, could easily accommodate a home office space with room to spare. Easton Crossing is situated on 22 acres and includes a pool, basketball, tennis, dog park, fitness room and clubhouse The historic town of Easton offers quality shopping, incredible restaurants, Borderland State Park, Langwater Farm, and acres upon acres of walking trails. Come and check out this wonderful community convenient to route 24 and the Stoughton commuter rail.
Location
State MA
County Bristol
Area South Easton
Zoning Res
Direction Enter via Adam Street. 5 Adam is the second building on the right. Please park on Adam St.
Rooms
Basement N
Primary Bedroom Level Second
Dining Room Closet, Flooring - Wood, Open Floorplan
Kitchen Flooring - Wood, Countertops - Stone/Granite/Solid, Stainless Steel Appliances
Interior
Heating Electric
Cooling Wall Unit(s)
Flooring Wood, Tile, Carpet
Appliance Range, Dishwasher, Microwave, Refrigerator, Washer, Dryer, Utility Connections for Electric Range, Utility Connections for Electric Oven, Utility Connections for Electric Dryer
Laundry Electric Dryer Hookup, Washer Hookup, Second Floor, In Unit
Exterior
Pool Association, In Ground
Community Features Public Transportation, Shopping, Pool, Tennis Court(s), Park, Walk/Jog Trails, Stable(s), Golf, Medical Facility, Bike Path, Conservation Area, Highway Access, House of Worship, Private School, Public School, T-Station, University
Utilities Available for Electric Range, for Electric Oven, for Electric Dryer, Washer Hookup
Roof Type Shingle
Total Parking Spaces 2
Garage No
Building
Story 2
Sewer Private Sewer, Other
Water Public
Others
Pets Allowed Yes w/ Restrictions
Senior Community false
Read Less Info
Want to know what your home might be worth? Contact us for a FREE valuation!

Our team is ready to help you sell your home for the highest possible price ASAP
Bought with Marie Paulsen • Keller Williams Realty







