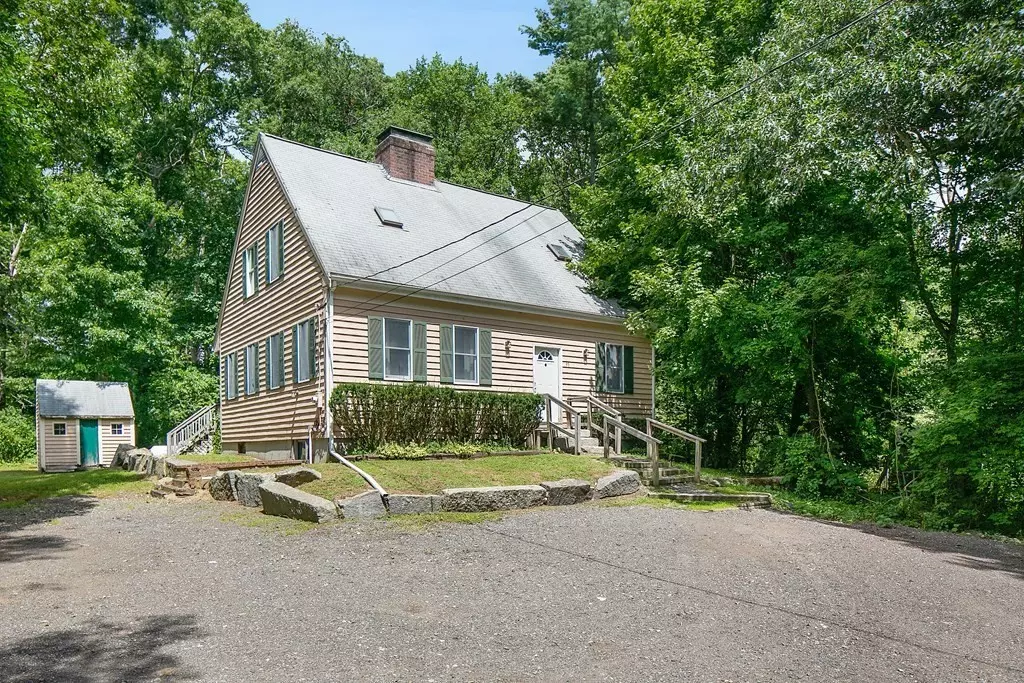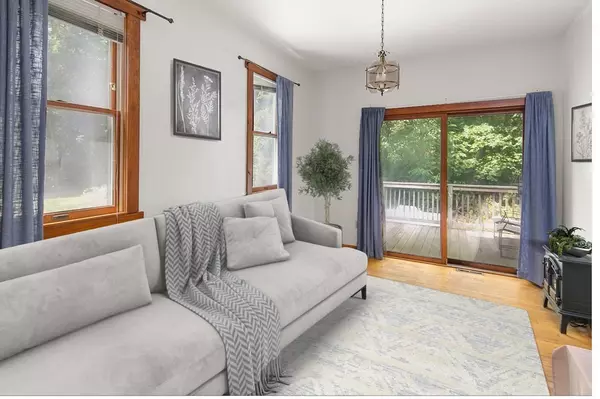$549,900
$549,900
For more information regarding the value of a property, please contact us for a free consultation.
3 Beds
2.5 Baths
1,872 SqFt
SOLD DATE : 09/29/2022
Key Details
Sold Price $549,900
Property Type Single Family Home
Sub Type Single Family Residence
Listing Status Sold
Purchase Type For Sale
Square Footage 1,872 sqft
Price per Sqft $293
MLS Listing ID 73023762
Sold Date 09/29/22
Style Cape
Bedrooms 3
Full Baths 2
Half Baths 1
Year Built 1989
Annual Tax Amount $7,308
Tax Year 2022
Lot Size 0.700 Acres
Acres 0.7
Property Description
Welcome to your lovely custom cape in Easton, come home to a peaceful park like wooded yard! This is not your ordinary cape. It has been custom designed w/ 9' ceilings, hardwood floors on the first floor and 2 fireplaces. Entering through the foyer, you will find a large family room with a wood burning fireplace and great sun exposure and an office/bonus room on the first floor, Additional living room with a sliding glass door leading to a deck overlooking your private wooded back yard and good sized side yard. This oversized dream kitchen layout has everything you have been looking for, ample cabinet space, breakfast bar, hardwood floors, cozy wood burning fireplace and wood stove, plenty of room for a large dining room table and a 10' long window seat to sit and watch the nature all around you! GAS heating/central air replaced 2017. Upstairs is a spacious main bedroom with a main bath w/claw foot tub and shower. 2 additional bedrooms & full bath. Great basement w/walk out door.
Location
State MA
County Bristol
Zoning RES
Direction GPS
Rooms
Family Room Flooring - Hardwood, Deck - Exterior
Basement Full, Walk-Out Access, Concrete, Unfinished
Primary Bedroom Level Second
Dining Room Flooring - Hardwood
Kitchen Breakfast Bar / Nook, Deck - Exterior
Interior
Interior Features Office
Heating Central, Natural Gas, Propane
Cooling Central Air
Flooring Wood, Carpet, Flooring - Hardwood
Fireplaces Number 2
Fireplaces Type Dining Room, Living Room
Appliance Range, Dishwasher, Refrigerator, Washer, Dryer, Gas Water Heater, Utility Connections for Gas Range, Utility Connections for Electric Dryer
Laundry Bathroom - Half, Flooring - Vinyl, Electric Dryer Hookup, Washer Hookup, First Floor
Exterior
Exterior Feature Storage
Community Features Shopping, Tennis Court(s), Walk/Jog Trails, Golf, Medical Facility, Bike Path, Conservation Area, Public School, T-Station, University
Utilities Available for Gas Range, for Electric Dryer, Washer Hookup
Roof Type Shingle
Total Parking Spaces 10
Garage No
Building
Lot Description Wooded, Cleared
Foundation Concrete Perimeter
Sewer Private Sewer
Water Public
Architectural Style Cape
Others
Acceptable Financing Contract
Listing Terms Contract
Read Less Info
Want to know what your home might be worth? Contact us for a FREE valuation!

Our team is ready to help you sell your home for the highest possible price ASAP
Bought with Shabnam Mashmasarmi • OnyxGroup Realty LLC






