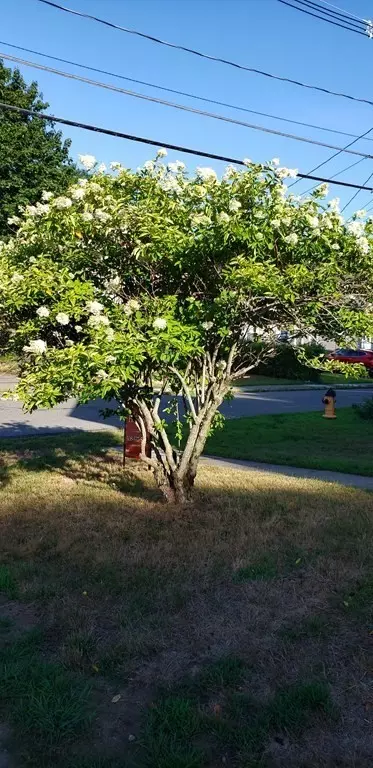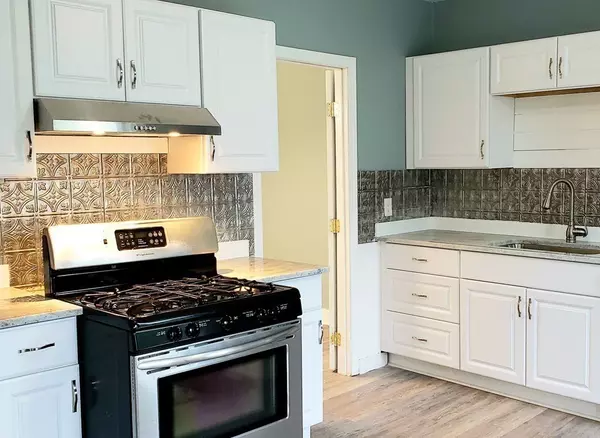$445,000
$455,000
2.2%For more information regarding the value of a property, please contact us for a free consultation.
3 Beds
1 Bath
1,270 SqFt
SOLD DATE : 09/29/2022
Key Details
Sold Price $445,000
Property Type Single Family Home
Sub Type Single Family Residence
Listing Status Sold
Purchase Type For Sale
Square Footage 1,270 sqft
Price per Sqft $350
MLS Listing ID 73002779
Sold Date 09/29/22
Style Colonial
Bedrooms 3
Full Baths 1
HOA Y/N false
Year Built 1900
Annual Tax Amount $4,899
Tax Year 2022
Lot Size 10,890 Sqft
Acres 0.25
Property Description
North Easton location...walk to the NRT Sheep Pasture, Langwater Pond, Ames Free Library and Main Street dining & Entertainment. Recently updated and refreshed interior and exterior. Move-In Condition. Beautiful updated Kitchen & Kitchen Appliances New Gas Stove & Dishwasher. Neatly manicured yard and fenced backyard. Great side street location in the Village area..walk to downtown, schools, park etc..! Within 1 mile /walking distance to the *Opening in January 2023* Elementary School "Blanche A. Ames" !! Quality School System. Make an appointment today to view this great home!!
Location
State MA
County Bristol
Zoning Res
Direction Main St, to Williams, to Bridge onto Baldwin or Center St to Bridge and right onto Baldwin.
Rooms
Basement Full, Interior Entry, Bulkhead, Concrete, Unfinished
Primary Bedroom Level Second
Dining Room Flooring - Laminate, Remodeled, Lighting - Overhead, Closet - Double
Kitchen Flooring - Laminate, Dining Area, Countertops - Upgraded, Cabinets - Upgraded, Remodeled, Gas Stove
Interior
Interior Features Mud Room, Center Hall
Heating Forced Air, Natural Gas
Cooling None
Flooring Wood, Hardwood, Pine, Wood Laminate, Flooring - Laminate
Appliance Range, Dishwasher, Washer, Dryer, Gas Water Heater, Tank Water Heater, Utility Connections for Gas Range, Utility Connections for Gas Oven, Utility Connections for Electric Dryer
Laundry In Basement
Exterior
Exterior Feature Rain Gutters, Storage
Fence Fenced
Community Features Shopping, Pool, Park, Golf, Conservation Area, Highway Access, House of Worship, Public School, University
Utilities Available for Gas Range, for Gas Oven, for Electric Dryer
Roof Type Shingle
Total Parking Spaces 4
Garage No
Building
Foundation Stone
Sewer Private Sewer
Water Public
Architectural Style Colonial
Schools
Elementary Schools Moreau
Middle Schools Olmsted/Richard
High Schools O.A.H.S. & S.E.
Others
Senior Community false
Read Less Info
Want to know what your home might be worth? Contact us for a FREE valuation!

Our team is ready to help you sell your home for the highest possible price ASAP
Bought with Donna Marie Miller • Envision Real Estate, Inc.







