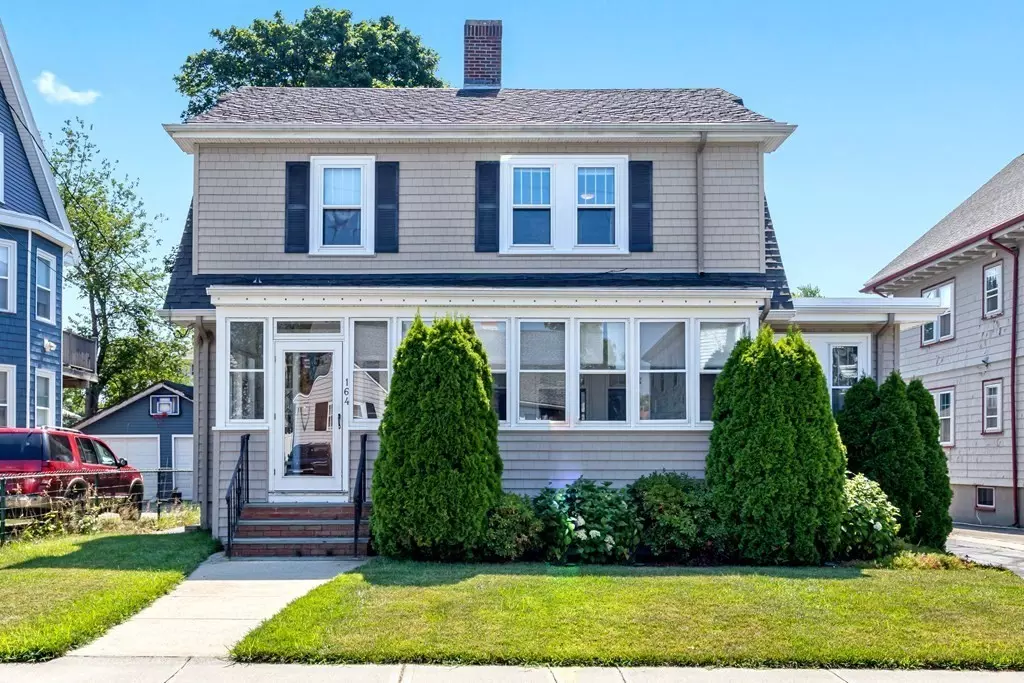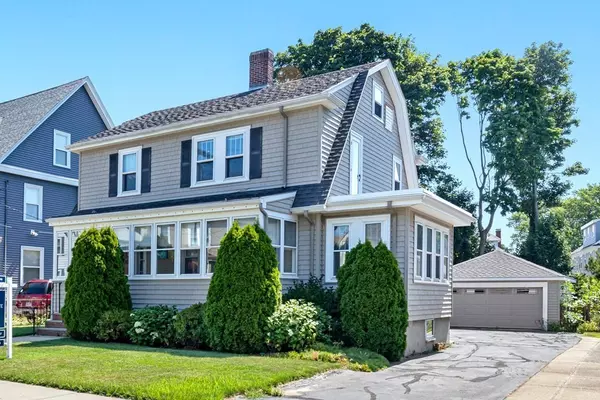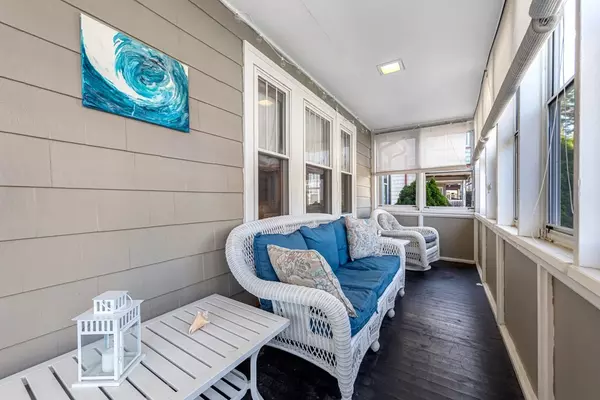$855,000
$799,900
6.9%For more information regarding the value of a property, please contact us for a free consultation.
3 Beds
1.5 Baths
1,809 SqFt
SOLD DATE : 09/30/2022
Key Details
Sold Price $855,000
Property Type Single Family Home
Sub Type Single Family Residence
Listing Status Sold
Purchase Type For Sale
Square Footage 1,809 sqft
Price per Sqft $472
MLS Listing ID 73019582
Sold Date 09/30/22
Style Colonial
Bedrooms 3
Full Baths 1
Half Baths 1
HOA Y/N false
Year Built 1933
Annual Tax Amount $7,484
Tax Year 2022
Lot Size 6,969 Sqft
Acres 0.16
Property Description
Welcome to 164 Somerset! This well-maintained colonial with original woodworking in pristine condition is ready for its new owners. Enter the home into your sunporch, perfect for every season. Head through your gorgeous front door into an oversized landing, with the living room on the right with a gas fireplace, and your updated kitchen directly ahead. A formal dining, sunroom, and rear addition bonus room are the perfect set up for any growing family. A half bath adjacent to the kitchen wraps up the first floor. Head upstairs to three generously sized bedrooms, a huge bathroom featuring a steam shower, and an owner’s bedroom with a deck or potential to add an en suite. This home has been meticulously cared for over the years and has plenty of yard space for a small pool. Outdoor features include a patio and an oversized 2-car garage that might be one of the best garages you’ll ever step foot in. Come and see all Winthrop has to offer, with miles of shoreline and amazing restaurants.
Location
State MA
County Suffolk
Area Cottage Park
Zoning r
Direction 145 to left on Sargent, left at end of the road, left on somerset.
Rooms
Family Room Flooring - Hardwood, Window(s) - Bay/Bow/Box, Exterior Access, Lighting - Overhead
Basement Full, Interior Entry, Concrete, Unfinished
Primary Bedroom Level Second
Dining Room Flooring - Hardwood, Window(s) - Bay/Bow/Box
Kitchen Bathroom - Half, Flooring - Stone/Ceramic Tile, Window(s) - Bay/Bow/Box, Countertops - Stone/Granite/Solid, Lighting - Pendant, Lighting - Overhead
Interior
Heating Baseboard, Natural Gas
Cooling Central Air
Flooring Wood, Tile
Fireplaces Number 1
Appliance Range, Dishwasher, Disposal, Microwave, Refrigerator, Freezer, Washer, Dryer, Gas Water Heater, Utility Connections for Gas Range
Laundry In Basement
Exterior
Exterior Feature Sprinkler System
Garage Spaces 2.0
Community Features Public Transportation, Tennis Court(s), Park, Walk/Jog Trails, Golf, Laundromat, Bike Path, Conservation Area, Highway Access, House of Worship, Marina, Public School, T-Station
Utilities Available for Gas Range
Waterfront false
Waterfront Description Beach Front, Ocean, 3/10 to 1/2 Mile To Beach, Beach Ownership(Public)
Roof Type Shingle
Total Parking Spaces 6
Garage Yes
Building
Foundation Block
Sewer Public Sewer
Water Public
Others
Senior Community false
Read Less Info
Want to know what your home might be worth? Contact us for a FREE valuation!

Our team is ready to help you sell your home for the highest possible price ASAP
Bought with Kristin Moore • Redfin Corp.







