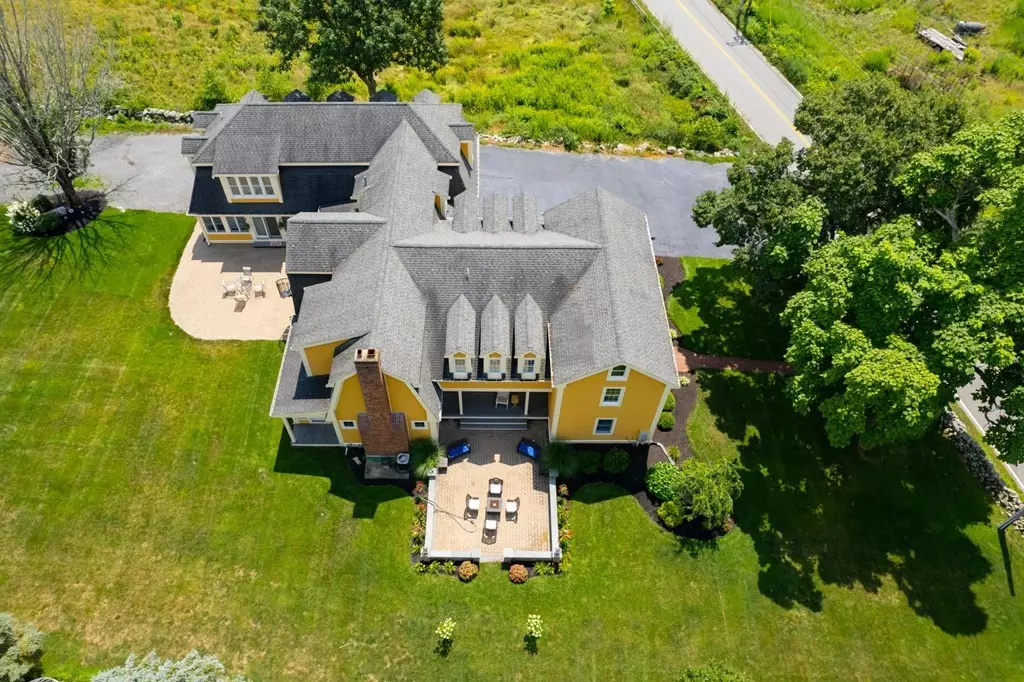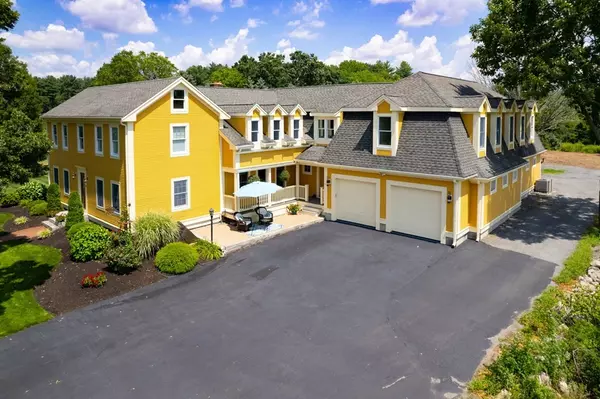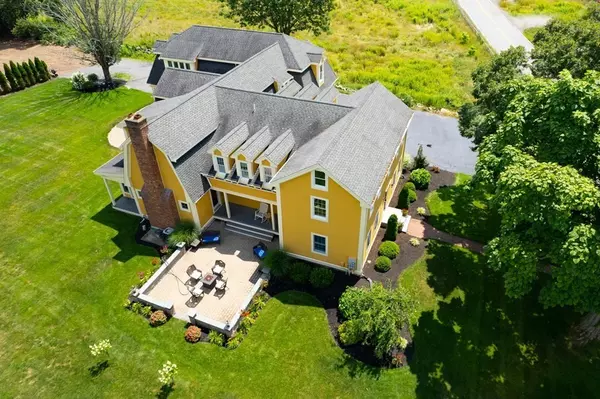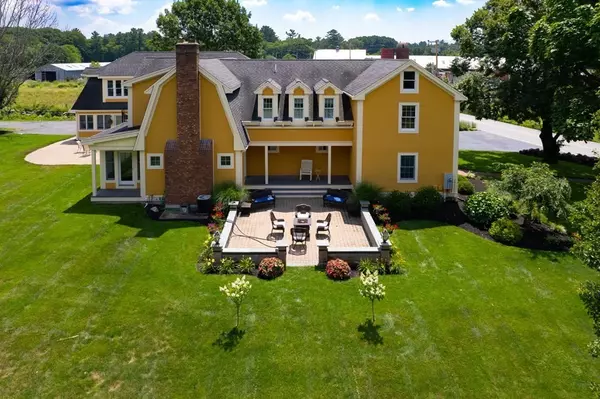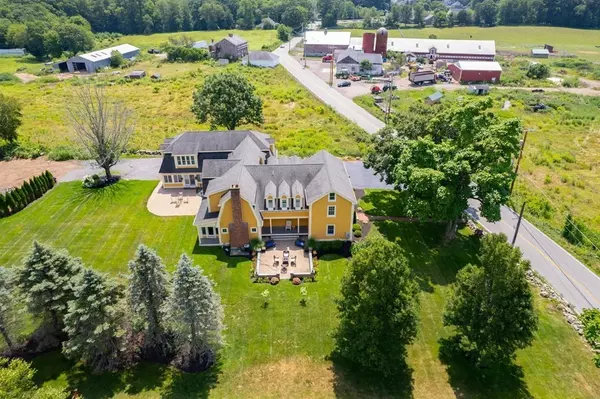$1,100,000
$1,199,000
8.3%For more information regarding the value of a property, please contact us for a free consultation.
6 Beds
5.5 Baths
6,321 SqFt
SOLD DATE : 09/30/2022
Key Details
Sold Price $1,100,000
Property Type Single Family Home
Sub Type Single Family Residence
Listing Status Sold
Purchase Type For Sale
Square Footage 6,321 sqft
Price per Sqft $174
MLS Listing ID 73000817
Sold Date 09/30/22
Style Colonial, Farmhouse
Bedrooms 6
Full Baths 5
Half Baths 1
HOA Y/N false
Year Built 1999
Annual Tax Amount $16,367
Tax Year 2022
Lot Size 1.220 Acres
Acres 1.22
Property Description
Best Value in Easton; $189/sqft. living space. Reproduction Farmhouse set on a picturesque 1.22 acre lot abutting conservation, offers a the perfect blend of antique charm with modern elegance and amenities. 19 rooms, 6 Bedrooms, 5 ½ baths, over 6321sqft & open floor plan. The home was completely rebuilt in 1999; the 12+ dormered roofline of the addition, accents original front federal colonial style; attention to details can be seen throughout. Great value per sqft. Cherry cabinet Kitchen w/ expansive island, granite counters, stainless steel appliances & large eating area w/ brick fireplace make for an inviting space for entertaining. Open to the famrm w/ stone fireplace & multiple windows & access to patio & backyard. You will be impressed w/ the oversized primary bedrm suite, private bath, sitting-area & tons of closet space. In-law apartment has a combination livrm & kitchen w/ cherry cabinets, steel stainless appliances, island & eating area, bedroom, den & bath with laundry.
Location
State MA
County Bristol
Area North Easton
Zoning Res
Direction RT.106 TO POQUANTICUT AVENUE( near Chestnut St)
Rooms
Family Room Flooring - Hardwood, Cable Hookup, Deck - Exterior, Exterior Access, Open Floorplan, Recessed Lighting
Basement Full, Partially Finished, Interior Entry, Bulkhead, Sump Pump, Concrete
Primary Bedroom Level Second
Dining Room Beamed Ceilings, Flooring - Hardwood
Kitchen Flooring - Stone/Ceramic Tile, Dining Area, Countertops - Stone/Granite/Solid, Kitchen Island, Deck - Exterior, Exterior Access, Open Floorplan, Recessed Lighting, Stainless Steel Appliances
Interior
Interior Features Balcony - Interior, Bathroom - Full, Bathroom - With Tub & Shower, Closet, Dining Area, Kitchen Island, Cable Hookup, Open Floor Plan, Recessed Lighting, Lighting - Pendant, Ceiling - Vaulted, Bathroom - With Shower Stall, Office, Den, Inlaw Apt., Bedroom, Bathroom
Heating Baseboard, Oil, Wood, Other
Cooling Central Air
Flooring Wood, Tile, Carpet, Flooring - Hardwood, Flooring - Stone/Ceramic Tile
Fireplaces Number 6
Fireplaces Type Dining Room, Family Room, Kitchen, Living Room
Appliance Oven, Dishwasher, Countertop Range, Refrigerator, Stainless Steel Appliance(s), Oil Water Heater, Tank Water Heater, Utility Connections for Electric Range, Utility Connections for Electric Oven, Utility Connections for Electric Dryer
Laundry Dryer Hookup - Electric, Washer Hookup, Flooring - Stone/Ceramic Tile, Electric Dryer Hookup, First Floor
Exterior
Exterior Feature Balcony / Deck, Rain Gutters, Professional Landscaping, Sprinkler System
Garage Spaces 2.0
Community Features Public Transportation, Shopping, Pool, Tennis Court(s), Park, Walk/Jog Trails, Stable(s), Golf, Medical Facility, Conservation Area, Highway Access, Public School
Utilities Available for Electric Range, for Electric Oven, for Electric Dryer, Washer Hookup
Roof Type Shingle
Total Parking Spaces 12
Garage Yes
Building
Lot Description Wooded, Level
Foundation Concrete Perimeter, Stone, Granite
Sewer Private Sewer
Water Public
Architectural Style Colonial, Farmhouse
Schools
Middle Schools Olmstead/Rich.
High Schools Oliver Ames
Others
Senior Community false
Acceptable Financing Contract
Listing Terms Contract
Read Less Info
Want to know what your home might be worth? Contact us for a FREE valuation!

Our team is ready to help you sell your home for the highest possible price ASAP
Bought with Jose Andrade • Bellavista Real Estate


