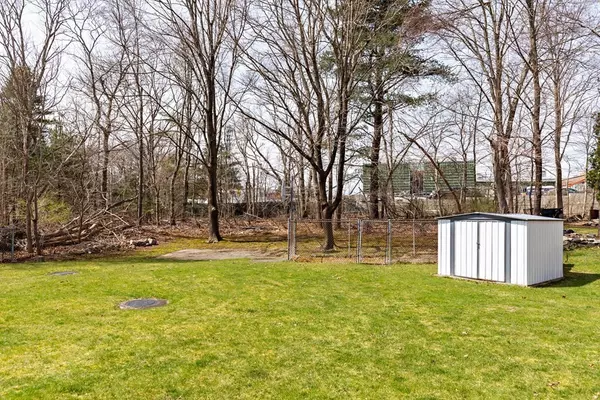$370,000
$370,000
For more information regarding the value of a property, please contact us for a free consultation.
3 Beds
1 Bath
840 SqFt
SOLD DATE : 10/03/2022
Key Details
Sold Price $370,000
Property Type Single Family Home
Sub Type Single Family Residence
Listing Status Sold
Purchase Type For Sale
Square Footage 840 sqft
Price per Sqft $440
MLS Listing ID 72980557
Sold Date 10/03/22
Style Ranch
Bedrooms 3
Full Baths 1
HOA Y/N false
Year Built 1940
Annual Tax Amount $4,171
Tax Year 2021
Lot Size 6,534 Sqft
Acres 0.15
Property Description
Desirable North Easton location! Situated among higher priced homes on a beautiful street, and backing up to the new Blanche A. Ames Elementary School, this charming home is available for the first time. With its hardwood floors and arched doorways, the warmth and character of this home shine through. Enjoy the ease of one level living while you bring your design ideas and refresh this home that has been loved and maintained by its previous family. Some recent updates include Laminate Flooring in the Kitchen, newer Electrical Panel and recessed lighting, Oil Tank (within last 5 years), and Hot Water Heater. The open back yard space is perfect place to entertain, with its flat, beautiful lawn. This is a fantastic opportunity to be in North Easton!
Location
State MA
County Bristol
Area North Easton
Zoning Res
Direction Lothrop Street to Sheridan Street
Rooms
Basement Full, Interior Entry, Bulkhead, Concrete, Unfinished
Primary Bedroom Level First
Kitchen Flooring - Laminate
Interior
Heating Baseboard, Oil
Cooling None
Flooring Laminate, Hardwood
Appliance Range, Washer, Dryer, Electric Water Heater, Utility Connections for Electric Range, Utility Connections for Electric Oven, Utility Connections for Electric Dryer
Laundry Electric Dryer Hookup, Washer Hookup, In Basement
Exterior
Exterior Feature Rain Gutters
Garage Spaces 1.0
Community Features Public Transportation, Shopping, Pool, Park, Walk/Jog Trails, Golf, Bike Path, Conservation Area, Public School, University
Utilities Available for Electric Range, for Electric Oven, for Electric Dryer, Washer Hookup
Roof Type Shingle
Total Parking Spaces 2
Garage Yes
Building
Lot Description Wooded, Cleared, Level
Foundation Concrete Perimeter
Sewer Private Sewer
Water Public
Architectural Style Ranch
Schools
Elementary Schools Parkview
Middle Schools Easton Middle
High Schools Oliver Ames
Others
Senior Community false
Acceptable Financing Contract
Listing Terms Contract
Read Less Info
Want to know what your home might be worth? Contact us for a FREE valuation!

Our team is ready to help you sell your home for the highest possible price ASAP
Bought with Milton Morris • Morris Real Estate







