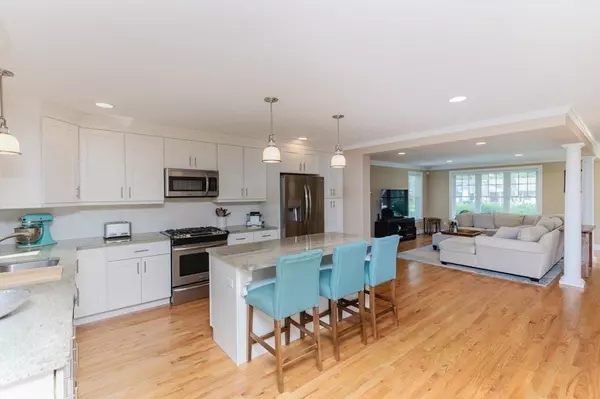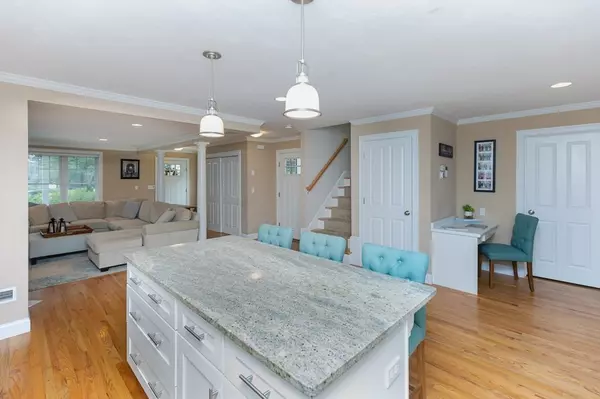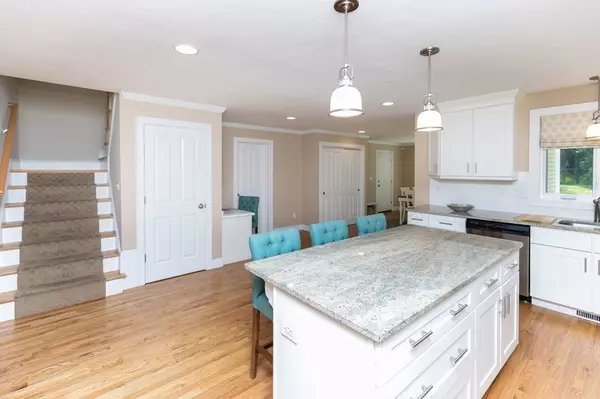$800,000
$749,900
6.7%For more information regarding the value of a property, please contact us for a free consultation.
3 Beds
2.5 Baths
2,792 SqFt
SOLD DATE : 10/11/2022
Key Details
Sold Price $800,000
Property Type Single Family Home
Sub Type Single Family Residence
Listing Status Sold
Purchase Type For Sale
Square Footage 2,792 sqft
Price per Sqft $286
MLS Listing ID 73019544
Sold Date 10/11/22
Style Colonial
Bedrooms 3
Full Baths 2
Half Baths 1
HOA Y/N false
Year Built 2012
Annual Tax Amount $9,177
Tax Year 2022
Lot Size 0.310 Acres
Acres 0.31
Property Description
LOCATION! LOCATION! BETTER THAN NEW...Built -in 2012-This Charming New England Colonial with oversized 1 car attached garage is located in desirable downtown Village - Wonderful open floor plan with 3 spacious bedrooms, 2.5 baths, gas heat, central air, vinyl sided, corner gas fireplace- Beautiful kitchen with stainless appliances, large center island, granite, gorgeous cabinets, hardwood floors throughout first floor-Large finished family room and home office in lower level- Huge shed with tons of storage-Enjoy your private fenced in backyard with large patio for entertaining- Walk to Schools, Frothingham Park and Downtown........
Location
State MA
County Bristol
Zoning R40
Direction Center St to Standley to Sheridan
Rooms
Family Room Walk-In Closet(s), Flooring - Wall to Wall Carpet
Basement Full, Partially Finished, Interior Entry, Bulkhead, Sump Pump
Primary Bedroom Level Second
Dining Room Flooring - Hardwood, Deck - Exterior, Exterior Access, Open Floorplan, Recessed Lighting
Kitchen Flooring - Hardwood, Countertops - Stone/Granite/Solid, Kitchen Island, Open Floorplan, Recessed Lighting, Stainless Steel Appliances, Lighting - Pendant
Interior
Interior Features Recessed Lighting, Home Office, Play Room, Solar Tube(s)
Heating Forced Air, Electric, Propane, Leased Propane Tank
Cooling Central Air
Flooring Tile, Carpet, Hardwood, Flooring - Wall to Wall Carpet
Fireplaces Number 1
Fireplaces Type Living Room
Appliance Range, Dishwasher, Microwave, Refrigerator, Washer, Dryer, Propane Water Heater, Tank Water Heaterless, Plumbed For Ice Maker, Utility Connections for Gas Range, Utility Connections for Gas Dryer
Laundry Electric Dryer Hookup, Washer Hookup, Second Floor
Exterior
Exterior Feature Rain Gutters, Storage, Professional Landscaping
Garage Spaces 1.0
Fence Fenced/Enclosed, Fenced
Community Features Public Transportation, Shopping, Pool, Tennis Court(s), Park, Walk/Jog Trails, Stable(s), Golf, Bike Path, Conservation Area, Highway Access, House of Worship, Public School
Utilities Available for Gas Range, for Gas Dryer, Washer Hookup, Icemaker Connection
Roof Type Shingle
Total Parking Spaces 5
Garage Yes
Building
Lot Description Wooded
Foundation Concrete Perimeter
Sewer Inspection Required for Sale, Private Sewer
Water Public
Architectural Style Colonial
Schools
Elementary Schools Parkview
Middle Schools Easton Middle
High Schools Oliver Ames
Others
Senior Community false
Acceptable Financing Contract
Listing Terms Contract
Read Less Info
Want to know what your home might be worth? Contact us for a FREE valuation!

Our team is ready to help you sell your home for the highest possible price ASAP
Bought with Lisa deVos • Bella Real Estate







