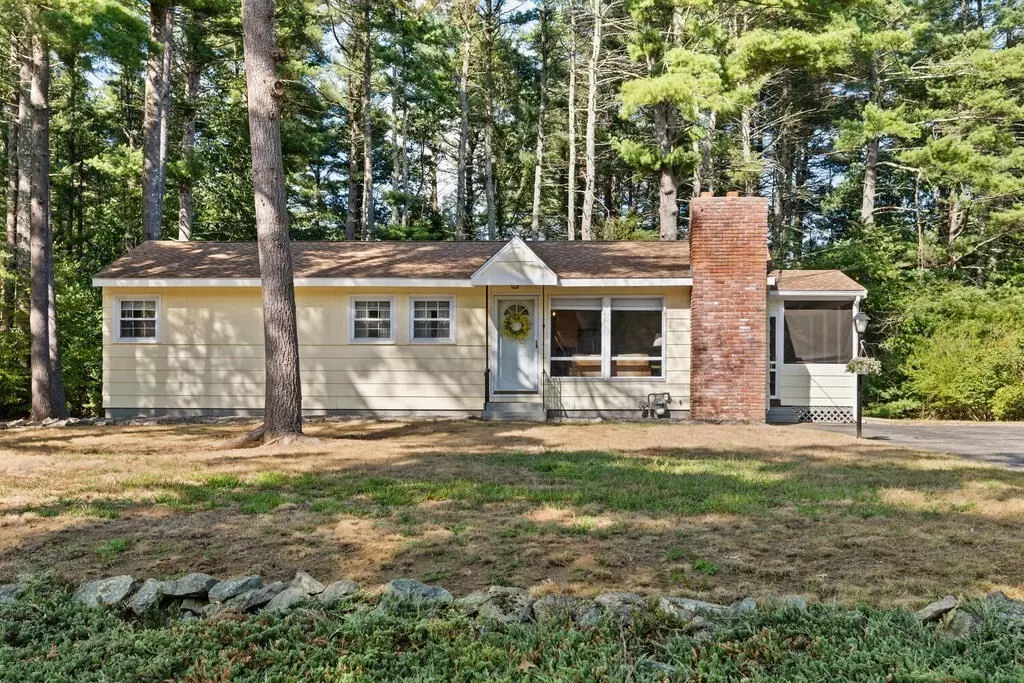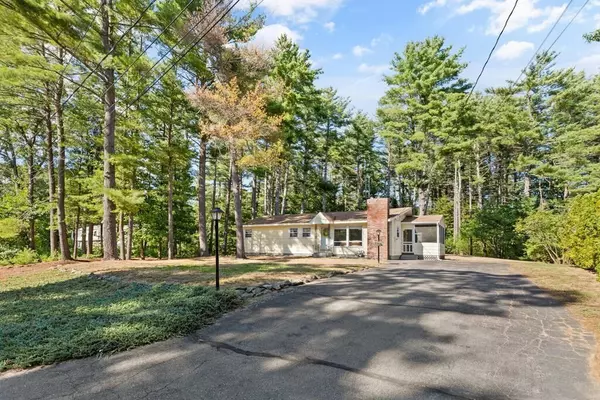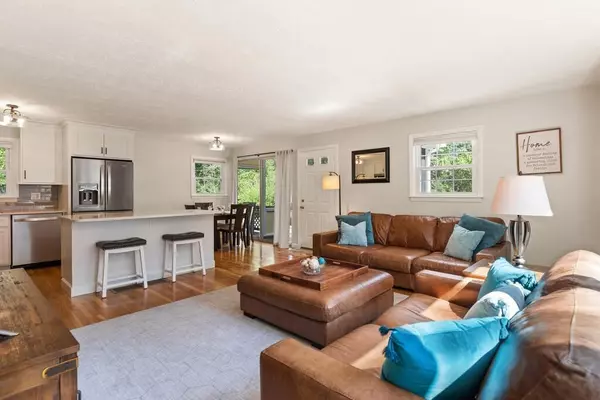$527,500
$499,000
5.7%For more information regarding the value of a property, please contact us for a free consultation.
3 Beds
1.5 Baths
1,358 SqFt
SOLD DATE : 10/20/2022
Key Details
Sold Price $527,500
Property Type Single Family Home
Sub Type Single Family Residence
Listing Status Sold
Purchase Type For Sale
Square Footage 1,358 sqft
Price per Sqft $388
MLS Listing ID 73036342
Sold Date 10/20/22
Style Ranch
Bedrooms 3
Full Baths 1
Half Baths 1
HOA Y/N false
Year Built 1960
Annual Tax Amount $5,871
Tax Year 2022
Lot Size 0.920 Acres
Acres 0.92
Property Description
Ranch perfection! With recently updated kitchen and baths this beautiful home is move in ready. The open concept living space is ideal for gathering family and friends or just relaxing at the end of the day. Partially finished basement works well as a family room or playroom, and offers lots of possibilities for the future. Love the outdoors? The screened porch and attached deck are the perfect locations to view the private, nearly one acre lot. The main bedroom features a half bath, and the other two bedrooms are nicely sized. All three bedrooms have wood floors. This home comes complete with central air, cedar closet in the basement, and a shed. Most of the windows were replaced in 2018, and the septic was redone in 2017. The neighborhood is conveniently located to the highway, town and schools. Showings begin at the open house, Friday, Sept. 16th 4-6. Additional open houses on Saturday, Sept. 17th 12-2, Sunday Sept. 18th 12-2.
Location
State MA
County Essex
Zoning RB
Direction North Street to Charles Street
Rooms
Basement Full, Partially Finished, Interior Entry, Bulkhead
Primary Bedroom Level First
Kitchen Flooring - Wood, Dining Area, Countertops - Stone/Granite/Solid, Kitchen Island, Exterior Access, Open Floorplan, Slider, Stainless Steel Appliances, Gas Stove
Interior
Interior Features Play Room
Heating Forced Air, Natural Gas
Cooling Central Air
Flooring Wood, Tile, Vinyl, Flooring - Vinyl
Fireplaces Number 1
Fireplaces Type Living Room
Appliance Range, Dishwasher, Microwave, Refrigerator, Washer, Dryer, Gas Water Heater, Plumbed For Ice Maker, Utility Connections for Gas Range, Utility Connections for Electric Dryer
Laundry In Basement
Exterior
Exterior Feature Storage
Community Features Tennis Court(s), Park, Stable(s), Golf, Highway Access, Public School
Utilities Available for Gas Range, for Electric Dryer, Icemaker Connection
Roof Type Shingle
Total Parking Spaces 4
Garage No
Building
Lot Description Wooded
Foundation Concrete Perimeter
Sewer Private Sewer
Water Public
Schools
Elementary Schools Penn Brook
Middle Schools Gmhs
High Schools Gmhs
Others
Acceptable Financing Contract
Listing Terms Contract
Read Less Info
Want to know what your home might be worth? Contact us for a FREE valuation!

Our team is ready to help you sell your home for the highest possible price ASAP
Bought with Julie Cronin • LAER Realty Partners







