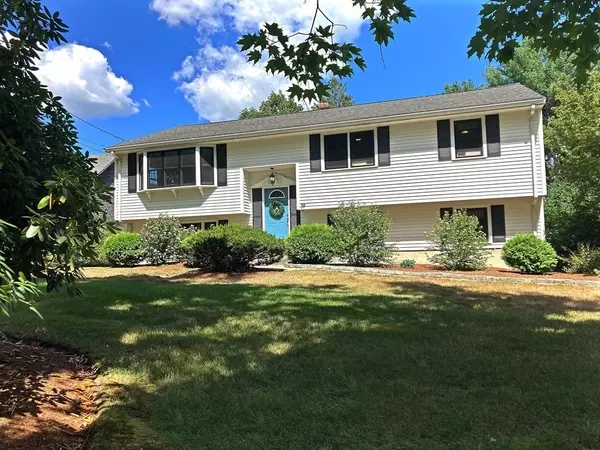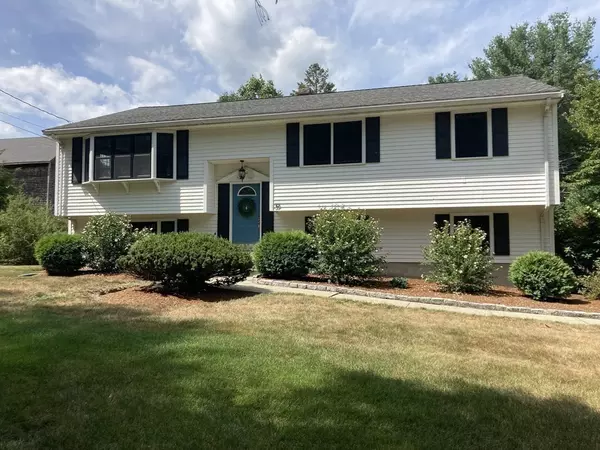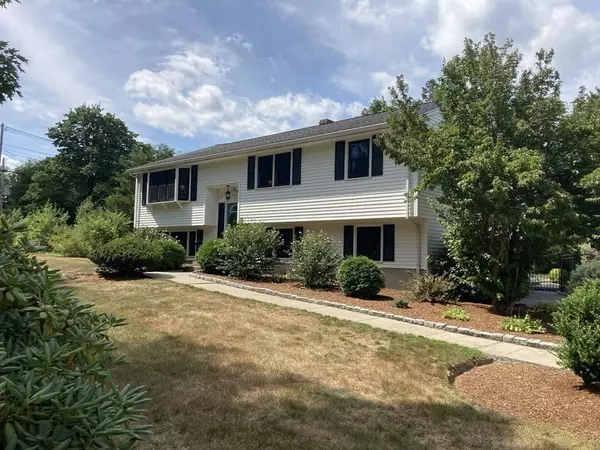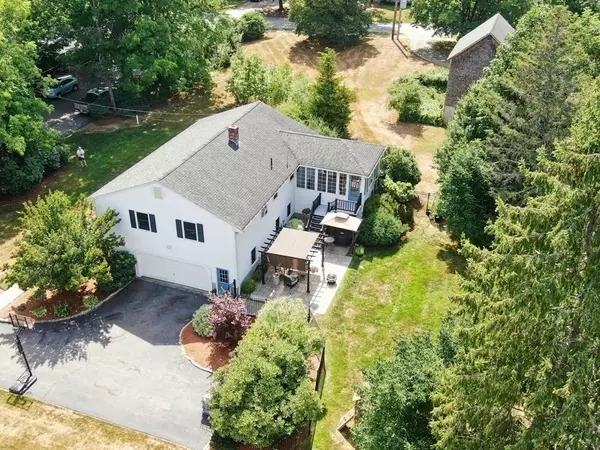$720,000
$699,900
2.9%For more information regarding the value of a property, please contact us for a free consultation.
4 Beds
2 Baths
2,264 SqFt
SOLD DATE : 10/19/2022
Key Details
Sold Price $720,000
Property Type Single Family Home
Sub Type Single Family Residence
Listing Status Sold
Purchase Type For Sale
Square Footage 2,264 sqft
Price per Sqft $318
MLS Listing ID 73023114
Sold Date 10/19/22
Style Raised Ranch
Bedrooms 4
Full Baths 2
HOA Y/N false
Year Built 1968
Annual Tax Amount $7,046
Tax Year 2022
Lot Size 0.690 Acres
Acres 0.69
Property Description
***VALUE RANGE PRICING, sellers will entertain offers between $699,900-729,900*** LOCATION, SPACE, & PRIVACY w this 4 BDRM home on a corner lot. OPEN & MODERN, w HARDWOOD floors on the 1st flr. Living rm opens to dining rm & updated kitchen w quartz countertops, s.s appliances, custom island & subway backsplash. A bright & welcoming 4 season sunroom w full height windows overlooks the professionally manicured back yard. Master bdrm has custom built electric fireplace enclosure. Lower level's 672 s/f of finished space includes a 4th BEDROOM, workout area, laundry area, full bath & walks out to 2 CAR GARAGE w work area space. BONUS WORKSHOP under the 4 season room. Fenced in private yard w storage shed & swingset. Great location just off Center St & a couple miles to town center's infamous FARMER's DAUGHTER, LA CUCINA & SHOVELWORKS BREWERY. Recent updates: HARVEY windows, septic sys, fence, patio, paint, fixtures, sunroom floor, insulation, backsplash & custom f/p enclosure.
Location
State MA
County Bristol
Zoning 9999
Direction Center St to Lantern Lane
Rooms
Family Room Flooring - Stone/Ceramic Tile
Basement Partially Finished, Garage Access, Sump Pump
Primary Bedroom Level First
Dining Room Flooring - Hardwood
Kitchen Flooring - Hardwood
Interior
Interior Features Sun Room
Heating Baseboard, Natural Gas
Cooling Window Unit(s), Whole House Fan
Flooring Wood, Tile, Flooring - Stone/Ceramic Tile
Appliance Gas Water Heater, Utility Connections for Gas Range
Laundry In Basement
Exterior
Exterior Feature Rain Gutters, Storage
Garage Spaces 2.0
Fence Fenced/Enclosed, Fenced
Community Features Public Transportation, Shopping, Pool, Tennis Court(s), Park, Walk/Jog Trails, Golf, Medical Facility, Highway Access, Public School, University
Utilities Available for Gas Range
Roof Type Shingle
Total Parking Spaces 6
Garage Yes
Building
Lot Description Corner Lot, Level
Foundation Concrete Perimeter
Sewer Inspection Required for Sale
Water Public
Architectural Style Raised Ranch
Schools
Elementary Schools Parview
Middle Schools Easton Middle
High Schools Oliver Ames
Others
Senior Community false
Read Less Info
Want to know what your home might be worth? Contact us for a FREE valuation!

Our team is ready to help you sell your home for the highest possible price ASAP
Bought with Diane Kent • McMenamy Realty







