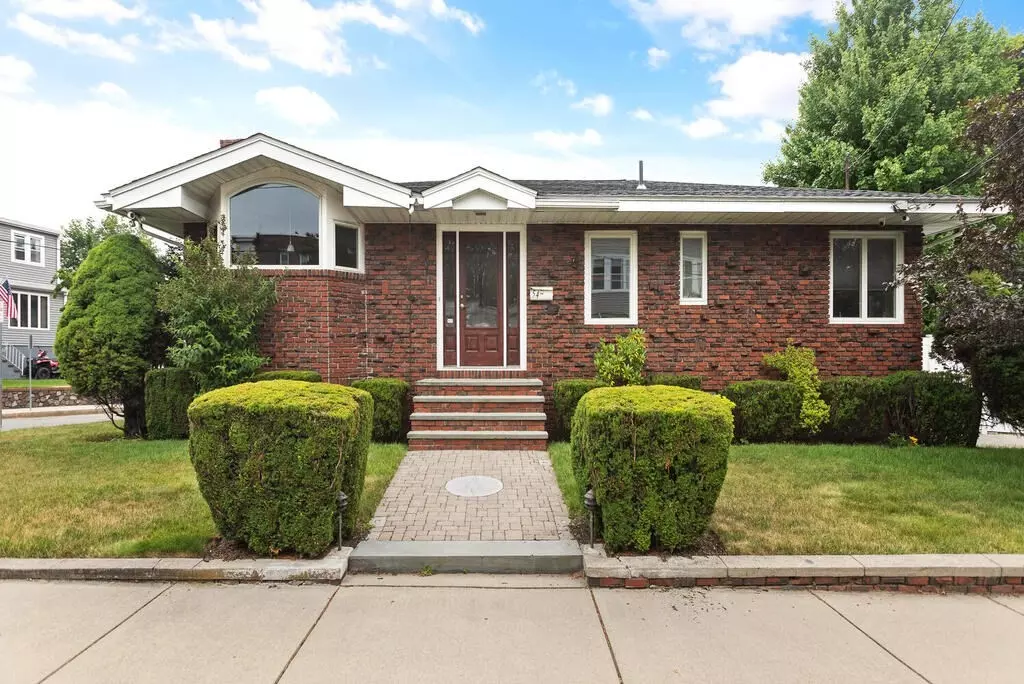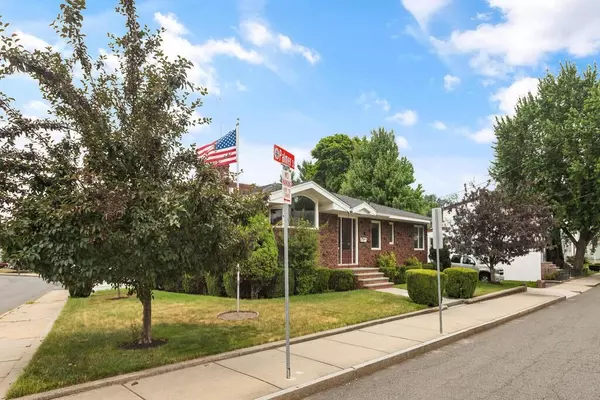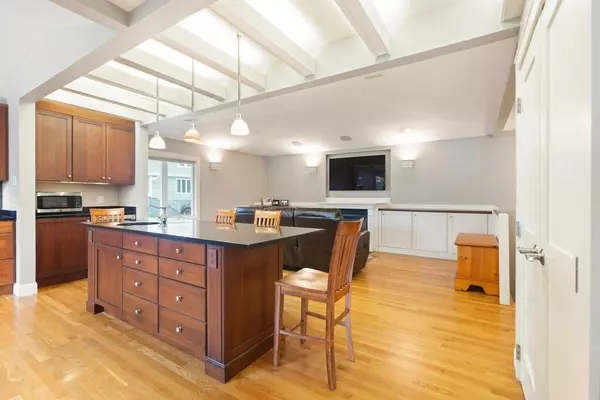$640,000
$620,000
3.2%For more information regarding the value of a property, please contact us for a free consultation.
3 Beds
2 Baths
1,456 SqFt
SOLD DATE : 09/26/2022
Key Details
Sold Price $640,000
Property Type Single Family Home
Sub Type Single Family Residence
Listing Status Sold
Purchase Type For Sale
Square Footage 1,456 sqft
Price per Sqft $439
MLS Listing ID 73009001
Sold Date 09/26/22
Style Ranch
Bedrooms 3
Full Baths 2
HOA Y/N false
Year Built 1956
Annual Tax Amount $5,720
Tax Year 2021
Lot Size 5,662 Sqft
Acres 0.13
Property Description
This Fully Renovated Ranch w/ stunning exterior brick, Rose Compass concrete inlay, walkway up lighting & pristine landscaping welcomes you! Chefs will love the sleek gourmet kitchen w/ stainless steel appliances, Cherry cabinets, Granite counters and double dishwashers – no more bending down. Large island w/ sink is perfect for dining, entertaining or wet bar w/ wine fridge and coffee bar located conveniently nearby. Main floor boasts Livingroom w/surround sound, spacious bedrooms & a glistening jetted bath w/ glass shower. Large Primary bedroom w/ private bathroom w/ walk-in tile shower. New roof – 3 years old. Newer hot water heater, windows and appliances, no expense spared during renovation, “top of the line” only!! Have Pets or appreciate privacy? The back yard is fenced in already. This peaceful oasis, just minutes to all major amenities will not last long. Don't miss this Rare opportunity to own a pristine turn key home!! Items in Exclusions Do Not Convey
Location
State MA
County Suffolk
Zoning R1
Direction - Exit 19Tobin Brg/Reve, Exit toward Chelsea/Everett, Take Garfield Ave & Washington Ave to Palmer
Rooms
Basement Full, Sump Pump, Concrete, Unfinished
Primary Bedroom Level Main
Kitchen Vaulted Ceiling(s), Flooring - Hardwood, Window(s) - Bay/Bow/Box, Pantry, Countertops - Stone/Granite/Solid, Kitchen Island, Wet Bar, Cabinets - Upgraded, Open Floorplan, Recessed Lighting, Remodeled, Second Dishwasher, Gas Stove
Interior
Interior Features Closet, Lighting - Overhead, Entry Hall, Central Vacuum, Laundry Chute, Wired for Sound
Heating Baseboard, Natural Gas
Cooling Central Air
Flooring Hardwood, Stone / Slate, Flooring - Stone/Ceramic Tile
Fireplaces Number 2
Fireplaces Type Living Room
Appliance ENERGY STAR Qualified Refrigerator, ENERGY STAR Qualified Dishwasher, Vacuum System, Range Hood, Rangetop - ENERGY STAR, Oven - ENERGY STAR, Gas Water Heater, Tank Water Heater, Utility Connections for Gas Range, Utility Connections for Electric Oven, Utility Connections for Electric Dryer
Laundry Washer Hookup
Exterior
Exterior Feature Rain Gutters, Decorative Lighting
Fence Fenced/Enclosed, Fenced
Community Features Public Transportation, Shopping, Pool, Park, Medical Facility, Laundromat, Highway Access, House of Worship, Marina, Private School, Public School, University
Utilities Available for Gas Range, for Electric Oven, for Electric Dryer, Washer Hookup
Waterfront Description Beach Front, Ocean, 1 to 2 Mile To Beach, Beach Ownership(Public)
Roof Type Shingle
Total Parking Spaces 2
Garage No
Building
Lot Description Corner Lot, Cleared, Level
Foundation Concrete Perimeter
Sewer Public Sewer
Water Public
Others
Senior Community false
Read Less Info
Want to know what your home might be worth? Contact us for a FREE valuation!

Our team is ready to help you sell your home for the highest possible price ASAP
Bought with Claudia Y. Correa • United Brokers







