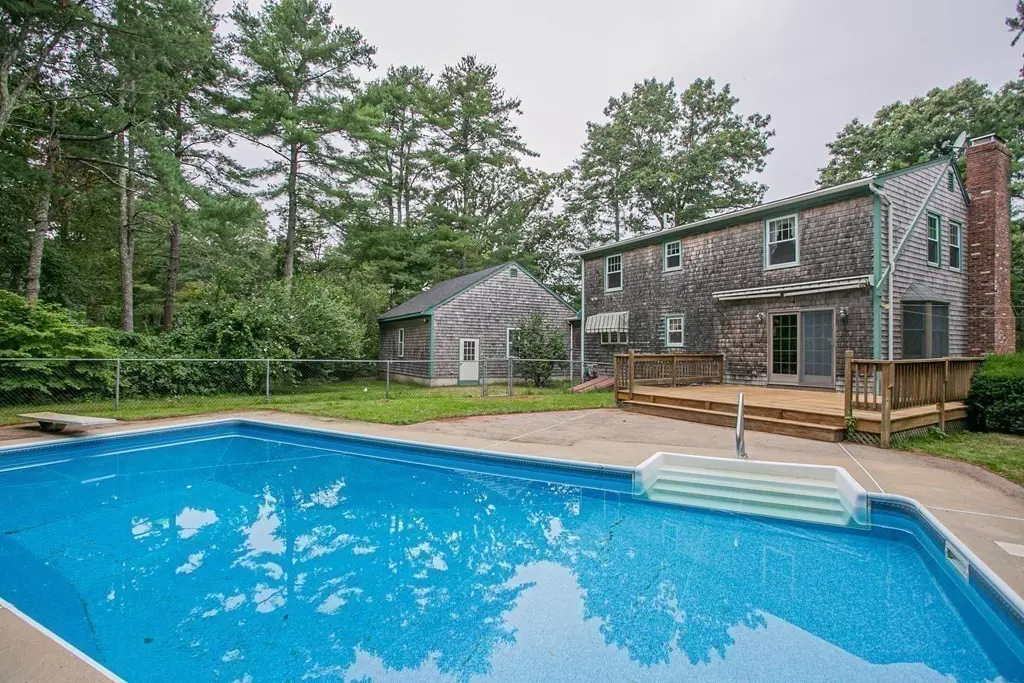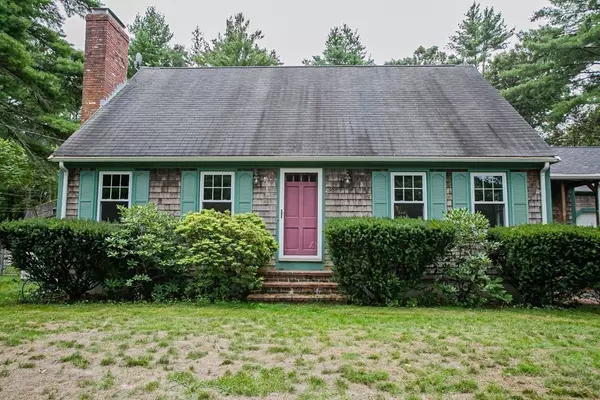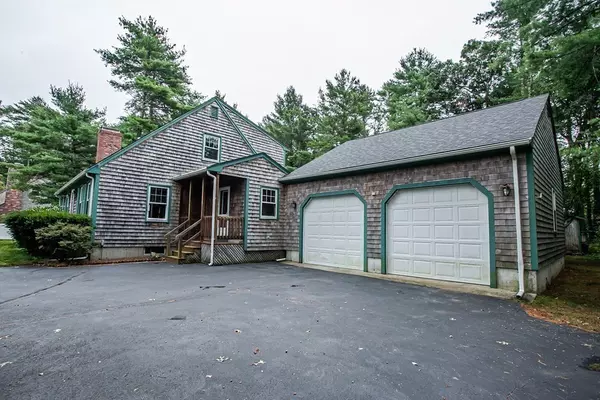$525,000
$519,000
1.2%For more information regarding the value of a property, please contact us for a free consultation.
3 Beds
1.5 Baths
1,854 SqFt
SOLD DATE : 10/27/2022
Key Details
Sold Price $525,000
Property Type Single Family Home
Sub Type Single Family Residence
Listing Status Sold
Purchase Type For Sale
Square Footage 1,854 sqft
Price per Sqft $283
MLS Listing ID 73039485
Sold Date 10/27/22
Style Cape
Bedrooms 3
Full Baths 1
Half Baths 1
HOA Y/N false
Year Built 1977
Annual Tax Amount $4,509
Tax Year 2022
Lot Size 0.650 Acres
Acres 0.65
Property Description
IF YOU'RE IN THE MARKET FOR A WELCOMING HOME IN A RURAL SETTING, YOU'LL BE DRAWN TO THIS FULL SIZE CAPE-COD STYLE HOME IN FREETOWN! This 3 bedroom, 1.5 bath home w/2-car garage has been in the same family for 45 years! The kitchen layout offers an abundance of cabinetry on 3 walls topped off with a peninsula that provides the perfect area for quick eats & a gathering spot! Adjacent to kitchen is the dining room that boasts gleaming hardwood floors & distinctive equestrian themed hanging light fixture! On the opposite side of the main level is a spacious living room w/an impressive stone fireplace & a large family room featuring a bay window & French doors that lead to a broad deck overlooking a sparkling in-ground pool, pool house and shed! Three generous sized bedrooms & full bath are located on 2nd level. Property sits on .65 acre lot & is embraced by tall pine trees & beautiful landscaping! Whole house generator (2019). Located in Robinson Estates and just minutes to Routes 140 & 24
Location
State MA
County Bristol
Zoning RESIDE
Direction MA-140 to MA-18 N, continue straight onto Morton Road for 1/2 mile, house is on the right
Rooms
Family Room Ceiling Fan(s), Flooring - Wall to Wall Carpet, Window(s) - Bay/Bow/Box
Basement Full, Interior Entry, Bulkhead, Concrete
Primary Bedroom Level Second
Dining Room Beamed Ceilings, Flooring - Hardwood, Lighting - Pendant
Kitchen Ceiling Fan(s), Flooring - Stone/Ceramic Tile, Peninsula
Interior
Heating Baseboard, Oil
Cooling None
Flooring Tile, Vinyl, Carpet, Hardwood
Fireplaces Number 1
Fireplaces Type Living Room
Appliance Range, Dishwasher, Refrigerator, Washer, Dryer, Oil Water Heater, Plumbed For Ice Maker, Utility Connections for Electric Range, Utility Connections for Electric Dryer
Laundry Main Level, Electric Dryer Hookup, Washer Hookup, First Floor
Exterior
Exterior Feature Rain Gutters, Storage
Garage Spaces 2.0
Fence Fenced/Enclosed, Fenced
Pool In Ground
Community Features Highway Access, House of Worship, Public School
Utilities Available for Electric Range, for Electric Dryer, Washer Hookup, Icemaker Connection
Roof Type Shingle
Total Parking Spaces 5
Garage Yes
Private Pool true
Building
Lot Description Cleared, Level
Foundation Concrete Perimeter
Sewer Private Sewer
Water Private
Schools
Elementary Schools Freetown Elem
Middle Schools Frtwn/Lakeville
High Schools Apponequet Hs
Others
Senior Community false
Read Less Info
Want to know what your home might be worth? Contact us for a FREE valuation!

Our team is ready to help you sell your home for the highest possible price ASAP
Bought with Mia Holland • Home And Key Real Estate, LLC







